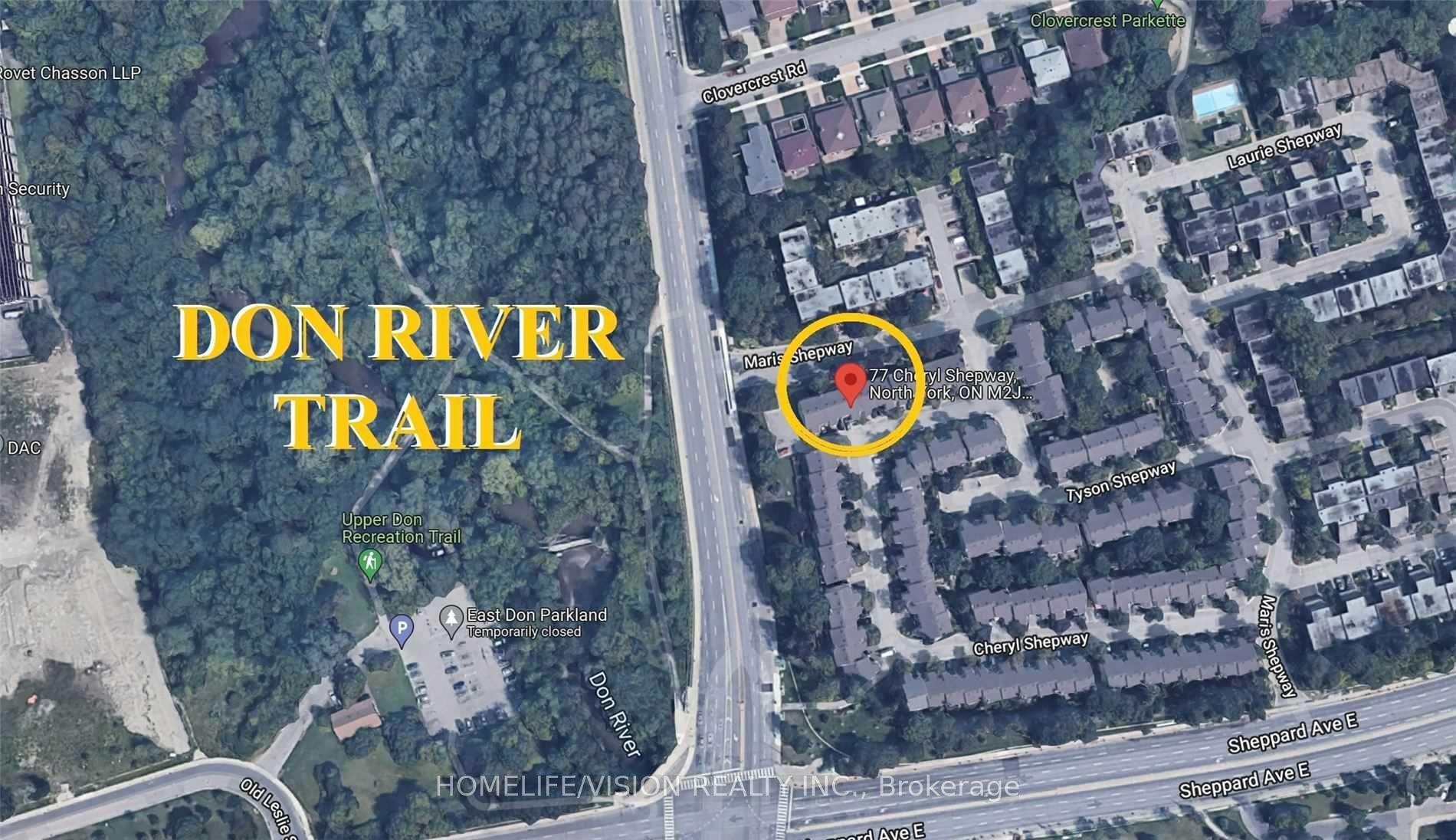Hi! This plugin doesn't seem to work correctly on your browser/platform.
Price
$1,015,000
Taxes:
$3,788.7
Maintenance Fee:
936.48
Address:
77 Cheryl Shep Way , Toronto, M2J 4R5, Ontario
Province/State:
Ontario
Condo Corporation No
YCC
Level
1
Unit No
3
Directions/Cross Streets:
Leslie and Sheppard
Rooms:
7
Rooms +:
1
Bedrooms:
3
Bedrooms +:
1
Washrooms:
2
Kitchens:
1
Family Room:
N
Basement:
Finished
Level/Floor
Room
Length(ft)
Width(ft)
Descriptions
Room
1 :
Main
Foyer
4.26
4.59
Tile Floor, Closet
Room
2 :
Main
Living
19.02
12.30
Hardwood Floor, Gas Fireplace, W/O To Deck
Room
3 :
Main
Dining
11.48
12.14
Hardwood Floor, Combined W/Living
Room
4 :
Main
Kitchen
12.14
12.79
Ceramic Floor, Stainless Steel Appl, W/O To Deck
Room
5 :
2nd
Prim Bdrm
15.02
11.09
Hardwood Floor, W/I Closet, Vaulted Ceiling
Room
6 :
2nd
2nd Br
14.04
9.77
Hardwood Floor, Large Window, Vaulted Ceiling
Room
7 :
2nd
3rd Br
11.09
9.68
Hardwood Floor, Large Window, Vaulted Ceiling
Room
8 :
Lower
Rec
16.33
11.09
W/O To Garden, Fireplace, Laminate
No. of Pieces
Level
Washroom
1 :
4
2nd
Washroom
2 :
3
Bsmt
Property Type:
Condo Townhouse
Style:
2-Storey
Exterior:
Stucco/Plaster
Garage Type:
Built-In
Garage(/Parking)Space:
1
Drive Parking Spaces:
1
Parking Type:
Exclusive
Exposure:
Ns
Balcony:
Terr
Locker:
None
Pet Permited:
Restrict
Approximatly Square Footage:
1200-1399
Building Amenities:
Bbqs Allowed
Water Included:
Y
Cabel TV Included:
Y
Common Elements Included:
Y
Condo Tax Included:
Y
Fireplace/Stove:
Y
Heat Source:
Gas
Heat Type:
Forced Air
Central Air Conditioning:
Central Air
Central Vac:
N
Ensuite Laundry:
Y
Percent Down:
5
10
15
20
25
10
10
15
20
25
15
10
15
20
25
20
10
15
20
25
Down Payment
$16,995
$33,990
$50,985
$67,980
First Mortgage
$322,905
$305,910
$288,915
$271,920
CMHC/GE
$8,879.89
$6,118.2
$5,056.01
$0
Total Financing
$331,784.89
$312,028.2
$293,971.01
$271,920
Monthly P&I
$1,421.01
$1,336.39
$1,259.06
$1,164.61
Expenses
$0
$0
$0
$0
Total Payment
$1,421.01
$1,336.39
$1,259.06
$1,164.61
Income Required
$53,287.84
$50,114.72
$47,214.56
$43,672.96
This chart is for demonstration purposes only. Always consult a professional financial
advisor before making personal financial decisions.
Although the information displayed is believed to be accurate, no warranties or representations are made of any kind.
HOMELIFE/VISION REALTY INC.
Jump To:
--Please select an Item--
Description
General Details
Room & Interior
Exterior
Utilities
Walk Score
Street View
Map and Direction
Book Showing
Email Friend
View Slide Show
View All Photos >
Affordability Chart
Mortgage Calculator
Add To Compare List
Private Website
Print This Page
At a Glance:
Type:
Condo - Condo Townhouse
Area:
Toronto
Municipality:
Toronto
Neighbourhood:
Don Valley Village
Style:
2-Storey
Lot Size:
x ()
Approximate Age:
Tax:
$3,788.7
Maintenance Fee:
$936.48
Beds:
3+1
Baths:
2
Garage:
1
Fireplace:
Y
Air Conditioning:
Pool:
Locatin Map:
Listing added to compare list, click
here to view comparison
chart.
Inline HTML
Listing added to compare list,
click here to
view comparison chart.
MD Ashraful Bari
Broker
HomeLife/Future Realty Inc , Brokerage
Independently owned and operated.
Cell: 647.406.6653 | Office: 905.201.9977
MD Ashraful Bari
BROKER
Cell: 647.406.6653
Office: 905.201.9977
Fax: 905.201.9229
HomeLife/Future Realty Inc., Brokerage Independently owned and operated.


