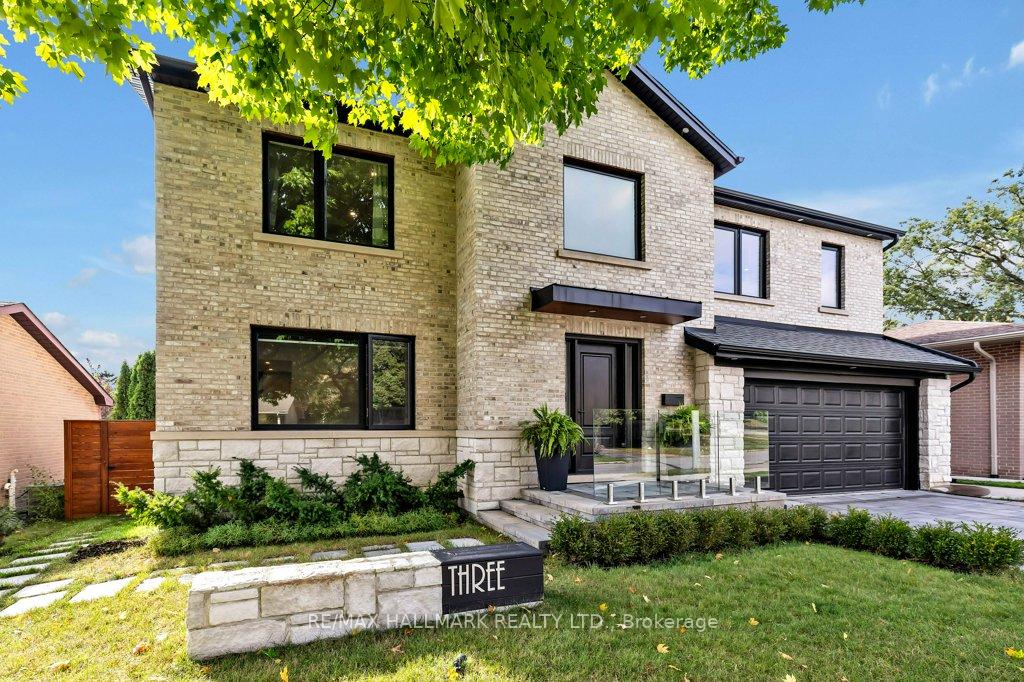Hi! This plugin doesn't seem to work correctly on your browser/platform.
Price
$2,498,000
Taxes:
$10,550
Occupancy by:
Owner
Address:
3 Averdon Cres , Toronto, M3A 1P4, Toronto
Directions/Cross Streets:
Underhill Dr/ Hatherton cres
Rooms:
8
Rooms +:
2
Bedrooms:
4
Bedrooms +:
1
Washrooms:
4
Family Room:
T
Basement:
Finished wit
Level/Floor
Room
Length(ft)
Width(ft)
Descriptions
Room
1 :
Main
Living Ro
28.18
13.42
Hardwood Floor, 2 Way Fireplace, Combined w/Family
Room
2 :
Main
Dining Ro
18.30
17.45
Hardwood Floor, W/O To Deck, Open Concept
Room
3 :
Main
Kitchen
16.53
13.45
Stainless Steel Appl, Centre Island, Quartz Counter
Room
4 :
Main
Family Ro
28.18
13.42
Hardwood Floor, Combined w/Living, 2 Way Fireplace
Room
5 :
Second
Primary B
22.37
17.35
Hardwood Floor, 5 Pc Ensuite, W/W Closet
Room
6 :
Second
Bedroom 2
15.28
11.61
Hardwood Floor, Closet, Window
Room
7 :
Second
Bedroom 3
12.23
10.46
Hardwood Floor, Closet, Window
Room
8 :
Second
Bedroom 4
9.71
12.99
Hardwood Floor, Closet, Window
Room
9 :
Basement
Recreatio
21.32
13.12
3 Pc Bath, Pot Lights, W/O To Yard
Room
10 :
Basement
Office
10.66
11.28
Hardwood Floor, B/I Shelves, Glass Doors
Room
11 :
Basement
Laundry
15.09
10.17
Laundry Sink, B/I Shelves
No. of Pieces
Level
Washroom
1 :
5
Second
Washroom
2 :
4
Second
Washroom
3 :
3
Basement
Washroom
4 :
2
Main
Washroom
5 :
0
Property Type:
Detached
Style:
2-Storey
Exterior:
Brick
Garage Type:
Built-In
(Parking/)Drive:
Private
Drive Parking Spaces:
2
Parking Type:
Private
Parking Type:
Private
Pool:
None
CAC Included:
N
Water Included:
N
Cabel TV Included:
N
Common Elements Included:
N
Heat Included:
N
Parking Included:
N
Condo Tax Included:
N
Building Insurance Included:
N
Fireplace/Stove:
Y
Heat Type:
Forced Air
Central Air Conditioning:
Central Air
Central Vac:
N
Laundry Level:
Syste
Ensuite Laundry:
F
Sewers:
Sewer
Percent Down:
5
10
15
20
25
10
10
15
20
25
15
10
15
20
25
20
10
15
20
25
Down Payment
$29,950
$59,900
$89,850
$119,800
First Mortgage
$569,050
$539,100
$509,150
$479,200
CMHC/GE
$15,648.88
$10,782
$8,910.13
$0
Total Financing
$584,698.88
$549,882
$518,060.13
$479,200
Monthly P&I
$2,504.22
$2,355.1
$2,218.81
$2,052.38
Expenses
$0
$0
$0
$0
Total Payment
$2,504.22
$2,355.1
$2,218.81
$2,052.38
Income Required
$93,908.25
$88,316.32
$83,205.43
$76,964.12
This chart is for demonstration purposes only. Always consult a professional financial
advisor before making personal financial decisions.
Although the information displayed is believed to be accurate, no warranties or representations are made of any kind.
RE/MAX HALLMARK REALTY LTD.
Jump To:
--Please select an Item--
Description
General Details
Room & Interior
Exterior
Utilities
Walk Score
Street View
Map and Direction
Book Showing
Email Friend
View Slide Show
View All Photos >
Virtual Tour
Affordability Chart
Mortgage Calculator
Add To Compare List
Private Website
Print This Page
At a Glance:
Type:
Freehold - Detached
Area:
Toronto
Municipality:
Toronto C13
Neighbourhood:
Parkwoods-Donalda
Style:
2-Storey
Lot Size:
x 105.00(Feet)
Approximate Age:
Tax:
$10,550
Maintenance Fee:
$0
Beds:
4+1
Baths:
4
Garage:
0
Fireplace:
Y
Air Conditioning:
Pool:
None
Locatin Map:
Listing added to compare list, click
here to view comparison
chart.
Inline HTML
Listing added to compare list,
click here to
view comparison chart.
MD Ashraful Bari
Broker
HomeLife/Future Realty Inc , Brokerage
Independently owned and operated.
Cell: 647.406.6653 | Office: 905.201.9977
MD Ashraful Bari
BROKER
Cell: 647.406.6653
Office: 905.201.9977
Fax: 905.201.9229
HomeLife/Future Realty Inc., Brokerage Independently owned and operated.


