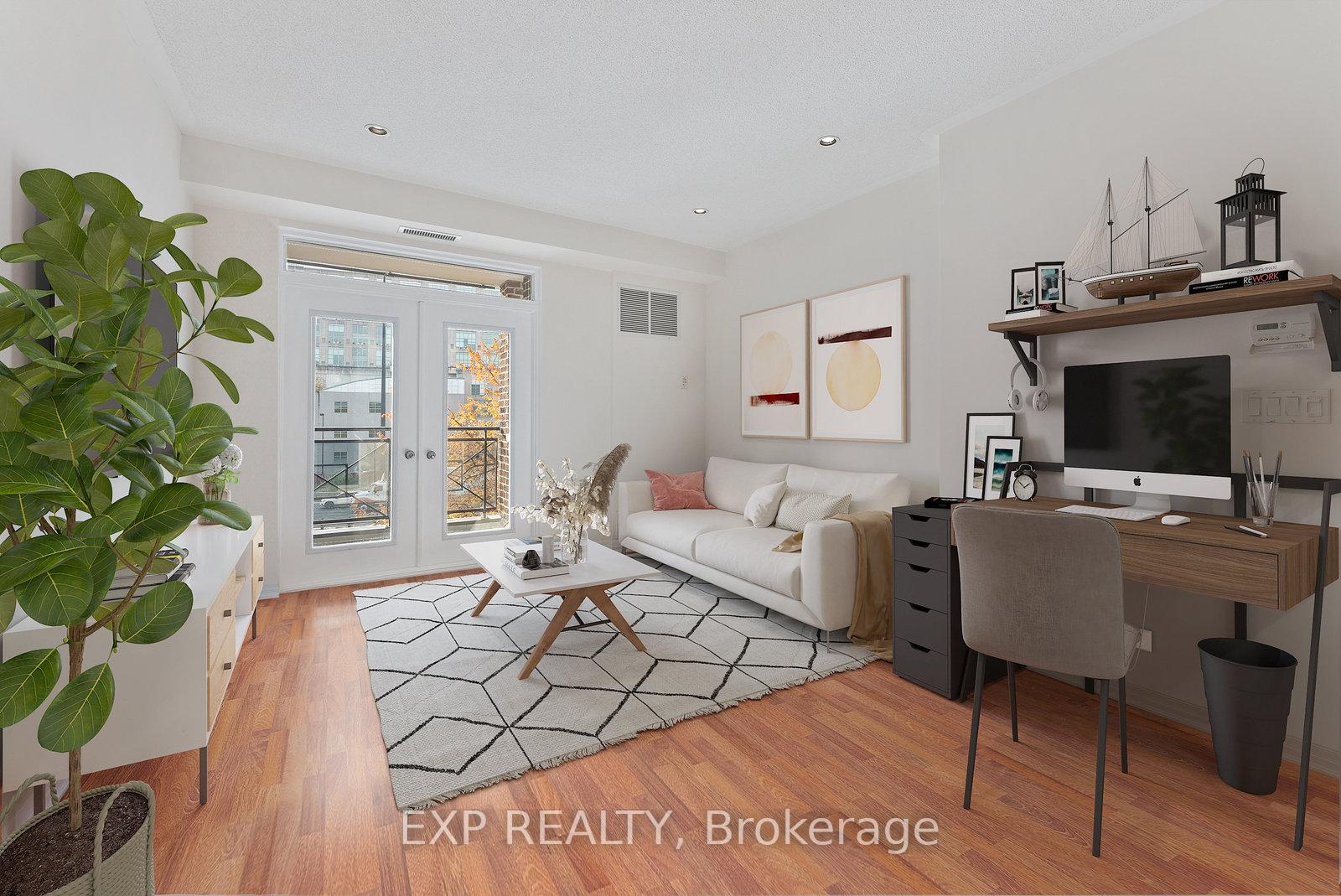Hi! This plugin doesn't seem to work correctly on your browser/platform.
Price
$539,000
Taxes:
$2,131.56
Maintenance Fee:
569.04
Address:
245 Dalesford Rd , Unit 217, Toronto, M8Y 4H7, Ontario
Province/State:
Ontario
Condo Corporation No
TSCC
Level
2
Unit No
16
Directions/Cross Streets:
Parklawn/Queensway
Rooms:
4
Bedrooms:
1
Washrooms:
1
Kitchens:
1
Family Room:
N
Basement:
None
Level/Floor
Room
Length(ft)
Width(ft)
Descriptions
Room
1 :
Main
Living
25.09
12.10
W/O To Balcony, Laminate, Combined W/Dining
Room
2 :
Main
Dining
25.09
12.10
Pot Lights, Laminate, Combined W/Living
Room
3 :
Main
Kitchen
8.50
7.97
Granite Counter, Stainless Steel Appl, Breakfast Bar
Room
4 :
Main
Br
11.55
10.96
Mirrored Closet, Large Window, Broadloom
No. of Pieces
Level
Washroom
1 :
4
Main
Property Type:
Condo Apt
Style:
Apartment
Exterior:
Brick
Garage Type:
Underground
Garage(/Parking)Space:
1
Drive Parking Spaces:
1
Parking Spot:
A41
Parking Type:
Owned
Legal Description:
Level A/Unit 41
Exposure:
S
Balcony:
Open
Locker:
Owned
Pet Permited:
Restrict
Approximatly Square Footage:
600-699
Building Amenities:
Bbqs Allowed
Property Features:
Park
CAC Included:
Y
Water Included:
Y
Common Elements Included:
Y
Heat Included:
Y
Parking Included:
Y
Building Insurance Included:
Y
Fireplace/Stove:
N
Heat Source:
Gas
Heat Type:
Forced Air
Central Air Conditioning:
Central Air
Central Vac:
N
Laundry Level:
Main
Percent Down:
5
10
15
20
25
10
10
15
20
25
15
10
15
20
25
20
10
15
20
25
Down Payment
$45
$90
$135
$180
First Mortgage
$855
$810
$765
$720
CMHC/GE
$23.51
$16.2
$13.39
$0
Total Financing
$878.51
$826.2
$778.39
$720
Monthly P&I
$3.76
$3.54
$3.33
$3.08
Expenses
$0
$0
$0
$0
Total Payment
$3.76
$3.54
$3.33
$3.08
Income Required
$141.1
$132.7
$125.02
$115.64
This chart is for demonstration purposes only. Always consult a professional financial
advisor before making personal financial decisions.
Although the information displayed is believed to be accurate, no warranties or representations are made of any kind.
EXP REALTY
Jump To:
--Please select an Item--
Description
General Details
Room & Interior
Exterior
Utilities
Walk Score
Street View
Map and Direction
Book Showing
Email Friend
View Slide Show
View All Photos >
Affordability Chart
Mortgage Calculator
Add To Compare List
Private Website
Print This Page
At a Glance:
Type:
Condo - Condo Apt
Area:
Toronto
Municipality:
Toronto
Neighbourhood:
Stonegate-Queensway
Style:
Apartment
Lot Size:
x ()
Approximate Age:
Tax:
$2,131.56
Maintenance Fee:
$569.04
Beds:
1
Baths:
1
Garage:
1
Fireplace:
N
Air Conditioning:
Pool:
Locatin Map:
Listing added to compare list, click
here to view comparison
chart.
Inline HTML
Listing added to compare list,
click here to
view comparison chart.
MD Ashraful Bari
Broker
HomeLife/Future Realty Inc , Brokerage
Independently owned and operated.
Cell: 647.406.6653 | Office: 905.201.9977
MD Ashraful Bari
BROKER
Cell: 647.406.6653
Office: 905.201.9977
Fax: 905.201.9229
HomeLife/Future Realty Inc., Brokerage Independently owned and operated.


