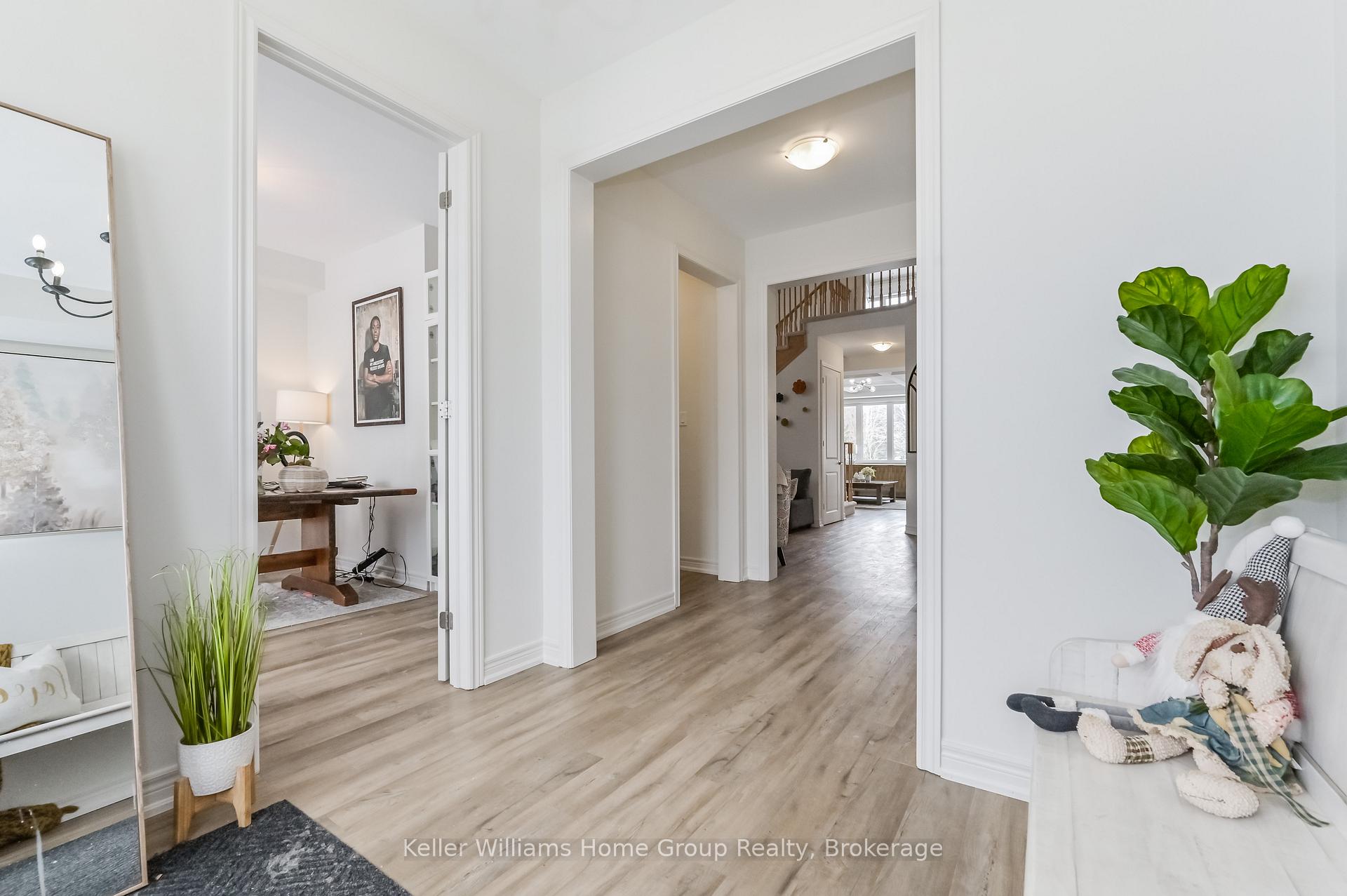Hi! This plugin doesn't seem to work correctly on your browser/platform.
Price
$1,375,000
Taxes:
$7,448
Occupancy by:
Owner
Address:
136 Harpin Way East , Centre Wellington, N1M 0G9, Wellington
Directions/Cross Streets:
Beatty & Elliott
Rooms:
15
Bedrooms:
4
Bedrooms +:
0
Washrooms:
4
Family Room:
T
Basement:
Full
Level/Floor
Room
Length(ft)
Width(ft)
Descriptions
Room
1 :
Main
Dining Ro
14.07
10.23
Room
2 :
Main
Kitchen
16.43
15.81
Room
3 :
Main
Living Ro
21.48
12.14
Room
4 :
Main
Family Ro
16.60
15.68
Room
5 :
Main
Office
12.07
10.89
Room
6 :
Main
Laundry
9.28
9.91
Room
7 :
Main
Foyer
8.79
8.10
Room
8 :
Main
Bathroom
6.56
5.22
2 Pc Bath
Room
9 :
Second
Bedroom
15.15
16.04
Room
10 :
Second
Bedroom
12.46
15.32
Room
11 :
Second
Bedroom
13.61
12.17
Room
12 :
Second
Primary B
27.91
15.71
Walk-In Closet(s)
Room
13 :
Second
Bathroom
6.33
15.32
4 Pc Bath
Room
14 :
Second
Bathroom
6.17
10.59
4 Pc Ensuite
Room
15 :
Second
Bathroom
12.79
16.30
5 Pc Ensuite
No. of Pieces
Level
Washroom
1 :
2
Main
Washroom
2 :
4
Second
Washroom
3 :
5
Second
Washroom
4 :
0
Washroom
5 :
0
Washroom
6 :
2
Main
Washroom
7 :
4
Second
Washroom
8 :
5
Second
Washroom
9 :
0
Washroom
10 :
0
Washroom
11 :
2
Main
Washroom
12 :
4
Second
Washroom
13 :
5
Second
Washroom
14 :
0
Washroom
15 :
0
Property Type:
Detached
Style:
2-Storey
Exterior:
Vinyl Siding
Garage Type:
Attached
(Parking/)Drive:
Private Do
Drive Parking Spaces:
2
Parking Type:
Private Do
Parking Type:
Private Do
Pool:
None
Other Structures:
Fence - Full
Approximatly Age:
0-5
Approximatly Square Footage:
3500-5000
Property Features:
Hospital
CAC Included:
N
Water Included:
N
Cabel TV Included:
N
Common Elements Included:
N
Heat Included:
N
Parking Included:
N
Condo Tax Included:
N
Building Insurance Included:
N
Fireplace/Stove:
Y
Heat Type:
Forced Air
Central Air Conditioning:
Central Air
Central Vac:
N
Laundry Level:
Syste
Ensuite Laundry:
F
Sewers:
Sewer
Percent Down:
5
10
15
20
25
10
10
15
20
25
15
10
15
20
25
20
10
15
20
25
Down Payment
$
$
$
$
First Mortgage
$
$
$
$
CMHC/GE
$
$
$
$
Total Financing
$
$
$
$
Monthly P&I
$
$
$
$
Expenses
$
$
$
$
Total Payment
$
$
$
$
Income Required
$
$
$
$
This chart is for demonstration purposes only. Always consult a professional financial
advisor before making personal financial decisions.
Although the information displayed is believed to be accurate, no warranties or representations are made of any kind.
Keller Williams Home Group Realty
Jump To:
--Please select an Item--
Description
General Details
Room & Interior
Exterior
Utilities
Walk Score
Street View
Map and Direction
Book Showing
Email Friend
View Slide Show
View All Photos >
Virtual Tour
Affordability Chart
Mortgage Calculator
Add To Compare List
Private Website
Print This Page
At a Glance:
Type:
Freehold - Detached
Area:
Wellington
Municipality:
Centre Wellington
Neighbourhood:
Fergus
Style:
2-Storey
Lot Size:
x 50.00(Feet)
Approximate Age:
0-5
Tax:
$7,448
Maintenance Fee:
$0
Beds:
4
Baths:
4
Garage:
0
Fireplace:
Y
Air Conditioning:
Pool:
None
Locatin Map:
Listing added to compare list, click
here to view comparison
chart.
Inline HTML
Listing added to compare list,
click here to
view comparison chart.
MD Ashraful Bari
Broker
HomeLife/Future Realty Inc , Brokerage
Independently owned and operated.
Cell: 647.406.6653 | Office: 905.201.9977
MD Ashraful Bari
BROKER
Cell: 647.406.6653
Office: 905.201.9977
Fax: 905.201.9229
HomeLife/Future Realty Inc., Brokerage Independently owned and operated.
Listing added to your favorite list


