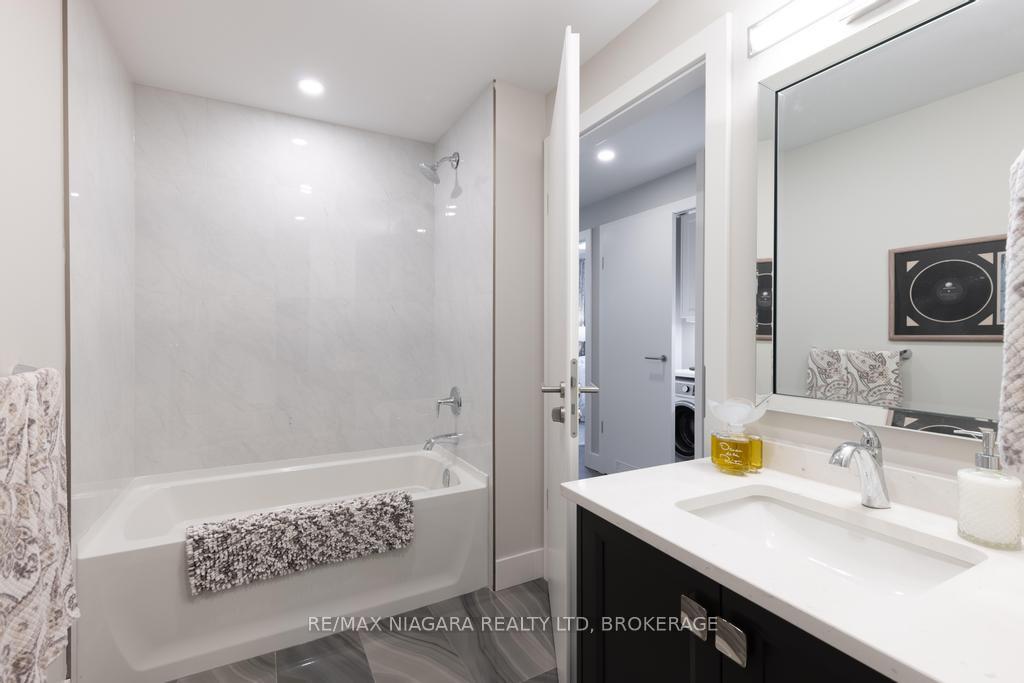Hi! This plugin doesn't seem to work correctly on your browser/platform.
Price
$1,239,800
Taxes:
$7,620
Maintenance Fee:
668
Address:
57 Lakeport Rd , Unit 302, St. Catharines, L2N 4P6, Ontario
Province/State:
Ontario
Condo Corporation No
NNSCP
Level
3
Unit No
302
Locker No
31
Directions/Cross Streets:
QEW To Ontario St exit, North on Ontario St, Left on Lakeport rd, building is on the right as you co
Rooms:
4
Bedrooms:
2
Washrooms:
2
Kitchens:
1
Family Room:
Y
Basement:
None
Level/Floor
Room
Length(ft)
Width(ft)
Descriptions
Room
1 :
Main
Prim Bdrm
14.50
10.00
Room
2 :
Main
2nd Br
12.10
11.12
No. of Pieces
Level
Washroom
1 :
4
Main
Property Type:
Condo Apt
Style:
Apartment
Exterior:
Brick
Garage Type:
Underground
Garage(/Parking)Space:
2
Drive Parking Spaces:
2
Parking Spot:
16
Parking Type:
Owned
Parking Spot:
20
Exposure:
N
Balcony:
Open
Locker:
Exclusive
Pet Permited:
Restrict
Retirement Home:
N
Approximatly Age:
0-5
Approximatly Square Footage:
1200-1399
Building Amenities:
Rooftop Deck/Garden
Property Features:
Beach
Water Included:
Y
Common Elements Included:
Y
Parking Included:
Y
Building Insurance Included:
Y
Fireplace/Stove:
N
Heat Source:
Gas
Heat Type:
Forced Air
Central Air Conditioning:
Central Air
Central Vac:
N
Ensuite Laundry:
Y
Percent Down:
5
10
15
20
25
10
10
15
20
25
15
10
15
20
25
20
10
15
20
25
Down Payment
$61,990
$123,980
$185,970
$247,960
First Mortgage
$1,177,810
$1,115,820
$1,053,830
$991,840
CMHC/GE
$32,389.78
$22,316.4
$18,442.03
$0
Total Financing
$1,210,199.78
$1,138,136.4
$1,072,272.03
$991,840
Monthly P&I
$5,183.19
$4,874.55
$4,592.46
$4,247.97
Expenses
$0
$0
$0
$0
Total Payment
$5,183.19
$4,874.55
$4,592.46
$4,247.97
Income Required
$194,369.69
$182,795.62
$172,217.17
$159,299.02
This chart is for demonstration purposes only. Always consult a professional financial
advisor before making personal financial decisions.
Although the information displayed is believed to be accurate, no warranties or representations are made of any kind.
RE/MAX NIAGARA REALTY LTD, BROKERAGE
Jump To:
--Please select an Item--
Description
General Details
Room & Interior
Exterior
Utilities
Walk Score
Street View
Map and Direction
Book Showing
Email Friend
View Slide Show
View All Photos >
Affordability Chart
Mortgage Calculator
Add To Compare List
Private Website
Print This Page
At a Glance:
Type:
Condo - Condo Apt
Area:
Niagara
Municipality:
St. Catharines
Neighbourhood:
438 - Port Dalhousie
Style:
Apartment
Lot Size:
x ()
Approximate Age:
0-5
Tax:
$7,620
Maintenance Fee:
$668
Beds:
2
Baths:
2
Garage:
2
Fireplace:
N
Air Conditioning:
Pool:
Locatin Map:
Listing added to compare list, click
here to view comparison
chart.
Inline HTML
Listing added to compare list,
click here to
view comparison chart.
MD Ashraful Bari
Broker
HomeLife/Future Realty Inc , Brokerage
Independently owned and operated.
Cell: 647.406.6653 | Office: 905.201.9977
MD Ashraful Bari
BROKER
Cell: 647.406.6653
Office: 905.201.9977
Fax: 905.201.9229
HomeLife/Future Realty Inc., Brokerage Independently owned and operated.


