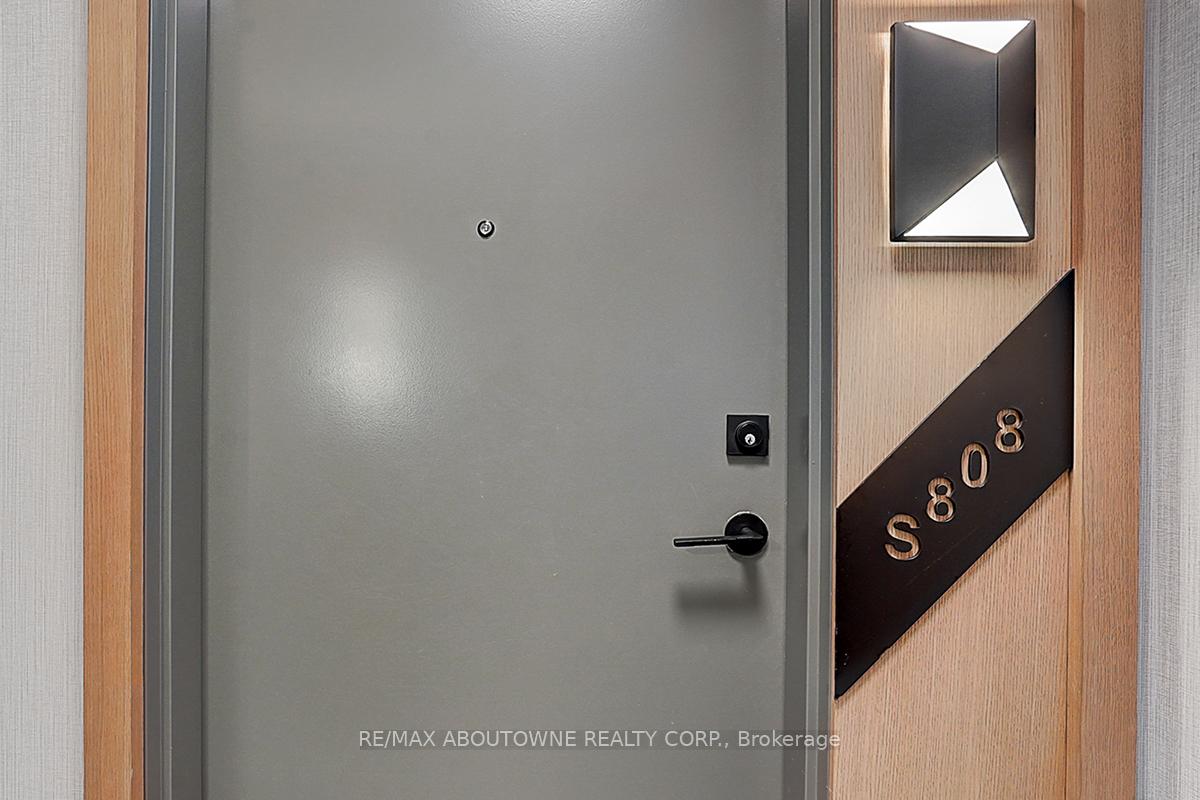Hi! This plugin doesn't seem to work correctly on your browser/platform.
Price
$1,050,000
Taxes:
$4,148.68
Maintenance Fee:
806.51
Address:
180 Mill St , Unit S808, Toronto, M5A 0V7, Ontario
Province/State:
Ontario
Condo Corporation No
TSCC
Level
8
Unit No
24
Directions/Cross Streets:
Mill St / Rolling Mills Rd
Rooms:
6
Bedrooms:
3
Washrooms:
2
Kitchens:
1
Family Room:
N
Basement:
None
Level/Floor
Room
Length(ft)
Width(ft)
Descriptions
Room
1 :
Flat
Living
22.89
14.01
Combined W/Kitchen, Laminate, Window Flr to Ceil
Room
2 :
Flat
Kitchen
22.89
14.01
Combined W/Dining, Laminate
Room
3 :
Flat
Dining
22.89
14.01
Combined W/Kitchen, Laminate, Window Flr to Ceil
Room
4 :
Flat
Prim Bdrm
10.10
9.81
Laminate, Walk-Out, Window Flr to Ceil
Room
5 :
Flat
2nd Br
10.79
10.20
Laminate, Window Flr to Ceil
Room
6 :
Flat
3rd Br
9.71
11.91
Laminate, Window Flr to Ceil
No. of Pieces
Level
Washroom
1 :
3
Flat
Washroom
2 :
4
Flat
Property Type:
Condo Apt
Style:
Apartment
Exterior:
Concrete
Garage Type:
Underground
Garage(/Parking)Space:
1
Drive Parking Spaces:
0
Parking Type:
Owned
Exposure:
Sw
Balcony:
Open
Locker:
Owned
Pet Permited:
Restrict
Approximatly Square Footage:
900-999
Building Amenities:
Bbqs Allowed
Property Features:
Clear View
Common Elements Included:
Y
Heat Included:
Y
Parking Included:
Y
Condo Tax Included:
Y
Building Insurance Included:
Y
Fireplace/Stove:
N
Heat Source:
Gas
Heat Type:
Heat Pump
Central Air Conditioning:
Central Air
Central Vac:
N
Ensuite Laundry:
Y
Percent Down:
5
10
15
20
25
10
10
15
20
25
15
10
15
20
25
20
10
15
20
25
Down Payment
$52,500
$105,000
$157,500
$210,000
First Mortgage
$997,500
$945,000
$892,500
$840,000
CMHC/GE
$27,431.25
$18,900
$15,618.75
$0
Total Financing
$1,024,931.25
$963,900
$908,118.75
$840,000
Monthly P&I
$4,389.7
$4,128.31
$3,889.4
$3,597.65
Expenses
$0
$0
$0
$0
Total Payment
$4,389.7
$4,128.31
$3,889.4
$3,597.65
Income Required
$164,613.79
$154,811.59
$145,852.58
$134,912.06
This chart is for demonstration purposes only. Always consult a professional financial
advisor before making personal financial decisions.
Although the information displayed is believed to be accurate, no warranties or representations are made of any kind.
RE/MAX ABOUTOWNE REALTY CORP.
Jump To:
--Please select an Item--
Description
General Details
Room & Interior
Exterior
Utilities
Walk Score
Street View
Map and Direction
Book Showing
Email Friend
View Slide Show
View All Photos >
Virtual Tour
Affordability Chart
Mortgage Calculator
Add To Compare List
Private Website
Print This Page
At a Glance:
Type:
Condo - Condo Apt
Area:
Toronto
Municipality:
Toronto
Neighbourhood:
Waterfront Communities C8
Style:
Apartment
Lot Size:
x ()
Approximate Age:
Tax:
$4,148.68
Maintenance Fee:
$806.51
Beds:
3
Baths:
2
Garage:
1
Fireplace:
N
Air Conditioning:
Pool:
Locatin Map:
Listing added to compare list, click
here to view comparison
chart.
Inline HTML
Listing added to compare list,
click here to
view comparison chart.
MD Ashraful Bari
Broker
HomeLife/Future Realty Inc , Brokerage
Independently owned and operated.
Cell: 647.406.6653 | Office: 905.201.9977
MD Ashraful Bari
BROKER
Cell: 647.406.6653
Office: 905.201.9977
Fax: 905.201.9229
HomeLife/Future Realty Inc., Brokerage Independently owned and operated.


