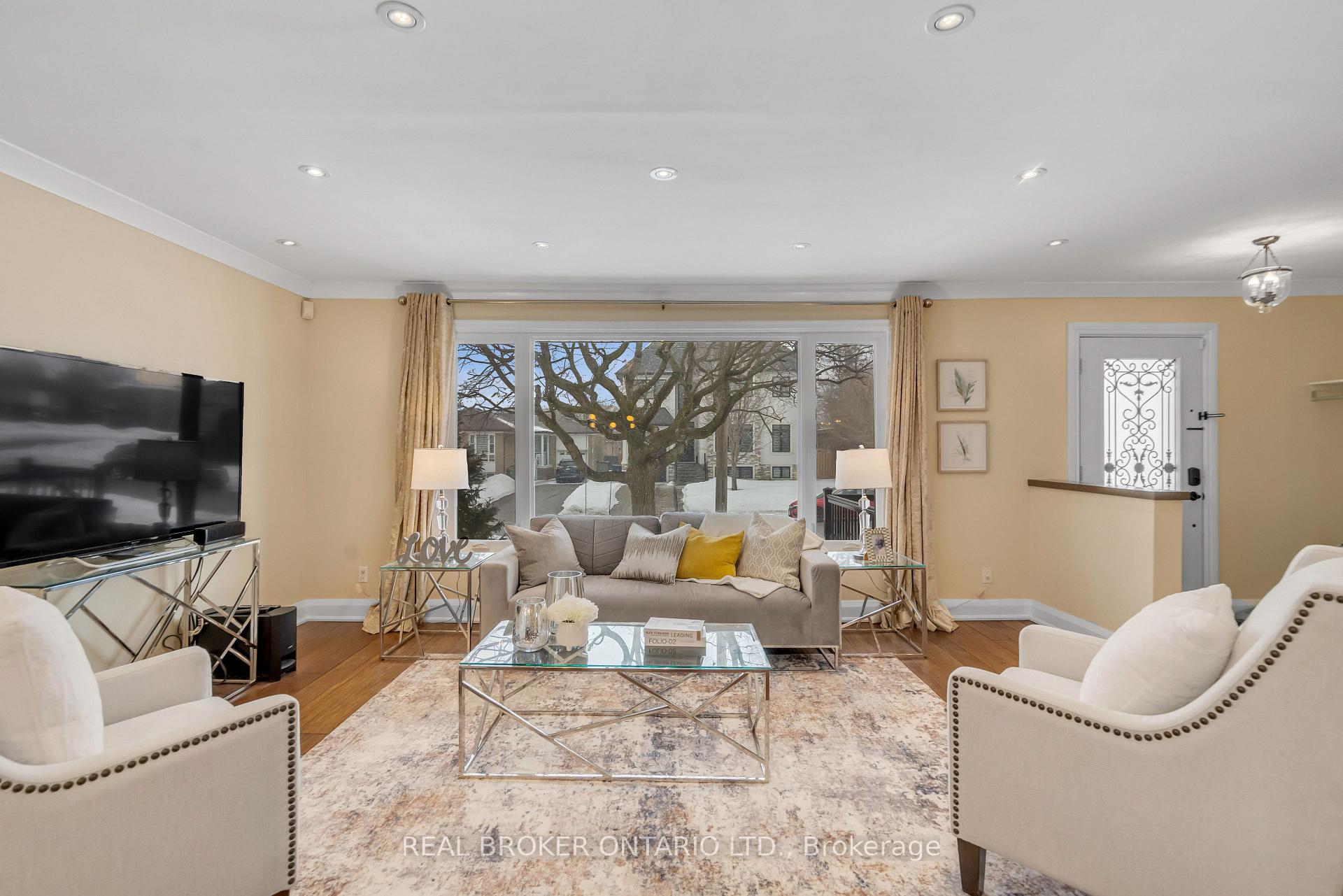Hi! This plugin doesn't seem to work correctly on your browser/platform.
Price
$1,559,818
Taxes:
$7,210
Occupancy by:
Owner
Address:
154 Brighton Aven , Toronto, M3H 4E2, Toronto
Directions/Cross Streets:
Bathurst St & Sheppard Ave W
Rooms:
8
Rooms +:
3
Bedrooms:
3
Bedrooms +:
1
Washrooms:
3
Family Room:
F
Basement:
Finished
Level/Floor
Room
Length(ft)
Width(ft)
Descriptions
Room
1 :
Main
Living Ro
17.91
13.12
Hardwood Floor, Pot Lights, Picture Window
Room
2 :
Main
Dining Ro
12.76
9.77
Hardwood Floor, Pot Lights, Large Window
Room
3 :
Main
Kitchen
12.43
12.43
Centre Island, Quartz Counter, Stainless Steel Appl
Room
4 :
Main
Bedroom 2
11.74
10.82
Hardwood Floor, Double Closet, Large Window
Room
5 :
Main
Bedroom 3
10.96
10.96
Hardwood Floor, Double Closet, Large Window
Room
6 :
Upper
Primary B
16.66
11.15
Hardwood Floor, 4 Pc Ensuite, Walk-In Closet(s)
Room
7 :
Basement
Kitchen
24.99
11.32
Laminate, Combined w/Dining, Stone Fireplace
Room
8 :
Basement
Bedroom
20.80
13.22
Laminate, Window, Closet Organizers
Room
9 :
Basement
Bathroom
6.23
5.25
4 Pc Bath
No. of Pieces
Level
Washroom
1 :
4
Ground
Washroom
2 :
4
Upper
Washroom
3 :
3
Basement
Washroom
4 :
0
Washroom
5 :
0
Property Type:
Detached
Style:
Bungalow
Exterior:
Brick
Garage Type:
Attached
Drive Parking Spaces:
5
Pool:
None
Approximatly Age:
51-99
Property Features:
Public Trans
CAC Included:
N
Water Included:
N
Cabel TV Included:
N
Common Elements Included:
N
Heat Included:
N
Parking Included:
N
Condo Tax Included:
N
Building Insurance Included:
N
Fireplace/Stove:
Y
Heat Type:
Forced Air
Central Air Conditioning:
Central Air
Central Vac:
N
Laundry Level:
Syste
Ensuite Laundry:
F
Sewers:
Sewer
Percent Down:
5
10
15
20
25
10
10
15
20
25
15
10
15
20
25
20
10
15
20
25
Down Payment
$77,990.9
$155,981.8
$233,972.7
$311,963.6
First Mortgage
$1,481,827.1
$1,403,836.2
$1,325,845.3
$1,247,854.4
CMHC/GE
$40,750.25
$28,076.72
$23,202.29
$0
Total Financing
$1,522,577.35
$1,431,912.92
$1,349,047.59
$1,247,854.4
Monthly P&I
$6,521.08
$6,132.77
$5,777.87
$5,344.46
Expenses
$0
$0
$0
$0
Total Payment
$6,521.08
$6,132.77
$5,777.87
$5,344.46
Income Required
$244,540.53
$229,978.95
$216,669.98
$200,417.39
This chart is for demonstration purposes only. Always consult a professional financial
advisor before making personal financial decisions.
Although the information displayed is believed to be accurate, no warranties or representations are made of any kind.
REAL BROKER ONTARIO LTD.
Jump To:
--Please select an Item--
Description
General Details
Room & Interior
Exterior
Utilities
Walk Score
Street View
Map and Direction
Book Showing
Email Friend
View Slide Show
View All Photos >
Virtual Tour
Affordability Chart
Mortgage Calculator
Add To Compare List
Private Website
Print This Page
At a Glance:
Type:
Freehold - Detached
Area:
Toronto
Municipality:
Toronto C06
Neighbourhood:
Bathurst Manor
Style:
Bungalow
Lot Size:
x 115.00(Feet)
Approximate Age:
51-99
Tax:
$7,210
Maintenance Fee:
$0
Beds:
3+1
Baths:
3
Garage:
0
Fireplace:
Y
Air Conditioning:
Pool:
None
Locatin Map:
Listing added to compare list, click
here to view comparison
chart.
Inline HTML
Listing added to compare list,
click here to
view comparison chart.
MD Ashraful Bari
Broker
HomeLife/Future Realty Inc , Brokerage
Independently owned and operated.
Cell: 647.406.6653 | Office: 905.201.9977
MD Ashraful Bari
BROKER
Cell: 647.406.6653
Office: 905.201.9977
Fax: 905.201.9229
HomeLife/Future Realty Inc., Brokerage Independently owned and operated.


