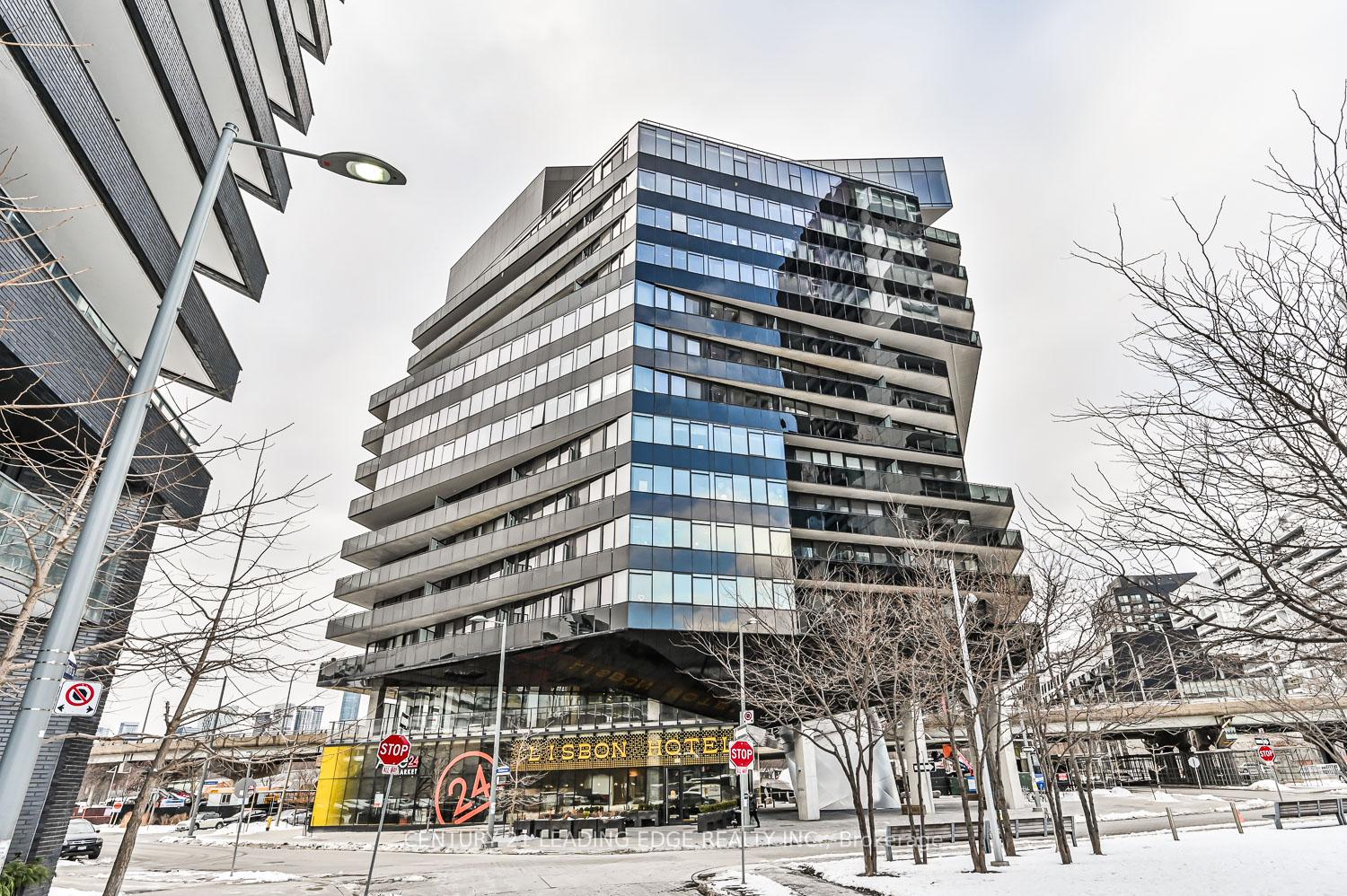Hi! This plugin doesn't seem to work correctly on your browser/platform.
Price
$499,998
Taxes:
$2,260.31
Maintenance Fee:
366.21
Address:
21 Lawren Harris Sq , Unit 610, Toronto, M5A 0T4, Ontario
Province/State:
Ontario
Condo Corporation No
TSCC
Level
6
Unit No
10
Directions/Cross Streets:
King St E & Lower River St.
Rooms:
4
Bedrooms:
1
Bedrooms +:
1
Washrooms:
1
Kitchens:
1
Family Room:
N
Basement:
None
Level/Floor
Room
Length(ft)
Width(ft)
Descriptions
Room
1 :
Flat
Living
11.28
8.79
Laminate, Combined W/Kitchen, W/O To Balcony
Room
2 :
Flat
Kitchen
11.28
8.79
Laminate, B/I Appliances, Combined W/Living
Room
3 :
Flat
Prim Bdrm
8.59
8.50
Laminate, Double Closet, Open Concept
Room
4 :
Flat
Den
6.79
6.20
Laminate, Double Closet
No. of Pieces
Level
Washroom
1 :
4
Flat
Property Type:
Condo Apt
Style:
Apartment
Exterior:
Metal/Side
Garage Type:
None
Garage(/Parking)Space:
0
Drive Parking Spaces:
0
Parking Type:
None
Exposure:
Nw
Balcony:
Open
Locker:
None
Pet Permited:
Restrict
Approximatly Square Footage:
500-599
Building Amenities:
Concierge
Common Elements Included:
Y
Building Insurance Included:
Y
Fireplace/Stove:
N
Heat Source:
Other
Heat Type:
Forced Air
Central Air Conditioning:
Central Air
Central Vac:
N
Ensuite Laundry:
Y
Percent Down:
5
10
15
20
25
10
10
15
20
25
15
10
15
20
25
20
10
15
20
25
Down Payment
$74,900
$149,800
$224,700
$299,600
First Mortgage
$1,423,100
$1,348,200
$1,273,300
$1,198,400
CMHC/GE
$39,135.25
$26,964
$22,282.75
$0
Total Financing
$1,462,235.25
$1,375,164
$1,295,582.75
$1,198,400
Monthly P&I
$6,262.64
$5,889.72
$5,548.88
$5,132.65
Expenses
$0
$0
$0
$0
Total Payment
$6,262.64
$5,889.72
$5,548.88
$5,132.65
Income Required
$234,849.01
$220,864.53
$208,083.02
$192,474.54
This chart is for demonstration purposes only. Always consult a professional financial
advisor before making personal financial decisions.
Although the information displayed is believed to be accurate, no warranties or representations are made of any kind.
CENTURY 21 LEADING EDGE REALTY INC.
Jump To:
--Please select an Item--
Description
General Details
Room & Interior
Exterior
Utilities
Walk Score
Street View
Map and Direction
Book Showing
Email Friend
View Slide Show
View All Photos >
Affordability Chart
Mortgage Calculator
Add To Compare List
Private Website
Print This Page
At a Glance:
Type:
Condo - Condo Apt
Area:
Toronto
Municipality:
Toronto
Neighbourhood:
Waterfront Communities C8
Style:
Apartment
Lot Size:
x ()
Approximate Age:
Tax:
$2,260.31
Maintenance Fee:
$366.21
Beds:
1+1
Baths:
1
Garage:
0
Fireplace:
N
Air Conditioning:
Pool:
Locatin Map:
Listing added to compare list, click
here to view comparison
chart.
Inline HTML
Listing added to compare list,
click here to
view comparison chart.
MD Ashraful Bari
Broker
HomeLife/Future Realty Inc , Brokerage
Independently owned and operated.
Cell: 647.406.6653 | Office: 905.201.9977
MD Ashraful Bari
BROKER
Cell: 647.406.6653
Office: 905.201.9977
Fax: 905.201.9229
HomeLife/Future Realty Inc., Brokerage Independently owned and operated.


