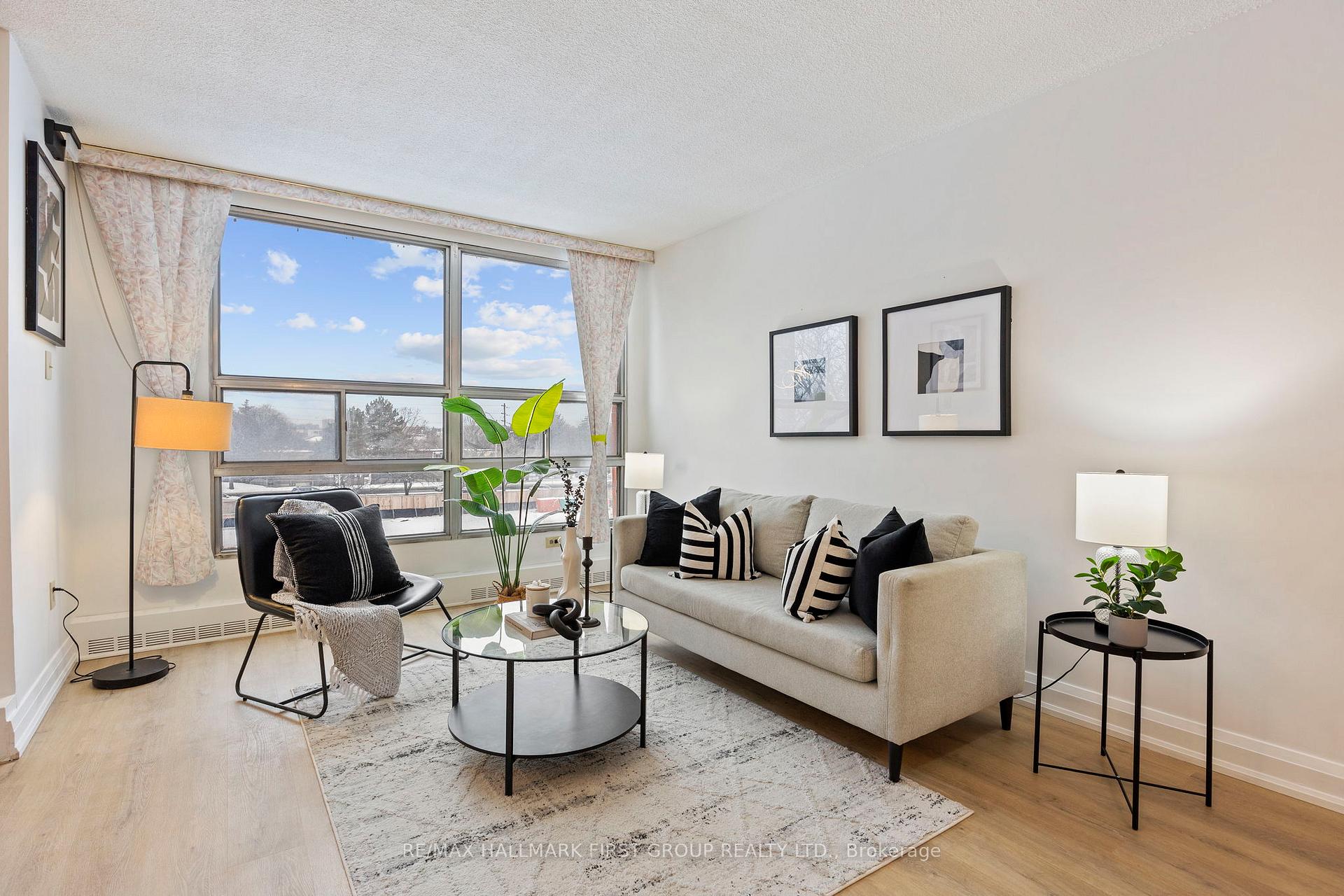Hi! This plugin doesn't seem to work correctly on your browser/platform.
Price
$480,000
Taxes:
$1,201.68
Maintenance Fee:
659
Address:
1705 Mccowan Rd , Unit 402, Toronto, M1S 4L2, Ontario
Province/State:
Ontario
Condo Corporation No
MTCC
Level
5
Unit No
24
Directions/Cross Streets:
Mccowan Rd And Sheppard Ave
Rooms:
5
Bedrooms:
2
Washrooms:
2
Kitchens:
1
Family Room:
N
Basement:
None
Level/Floor
Room
Length(ft)
Width(ft)
Descriptions
Room
1 :
Flat
Living
23.62
11.15
Laminate, Open Concept, Picture Window
Room
2 :
Flat
Dining
10.17
9.84
Laminate, Combined W/Dining, Formal Rm
Room
3 :
Flat
Kitchen
10.43
9.84
Laminate, Stainless Steel Appl, Centre Island
Room
4 :
Flat
Prim Bdrm
14.76
12.14
Laminate, 4 Pc Ensuite, W/I Closet
Room
5 :
Flat
2nd Br
14.76
9.51
Laminate, Large Closet, Window
Room
6 :
Flat
Laundry
7.25
9.48
Laminate, Laminate, 2 Pc Bath
No. of Pieces
Level
Washroom
1 :
3
Flat
Property Type:
Condo Apt
Style:
Apartment
Exterior:
Brick
Garage Type:
Underground
Garage(/Parking)Space:
1
Drive Parking Spaces:
1
Parking Spot:
159
Parking Type:
Owned
Exposure:
W
Balcony:
None
Locker:
None
Pet Permited:
Restrict
Approximatly Square Footage:
1000-1199
Water Included:
Y
Common Elements Included:
Y
Heat Included:
Y
Parking Included:
Y
Building Insurance Included:
Y
Fireplace/Stove:
N
Heat Source:
Gas
Heat Type:
Forced Air
Central Air Conditioning:
Central Air
Central Vac:
N
Laundry Level:
Main
Ensuite Laundry:
Y
Percent Down:
5
10
15
20
25
10
10
15
20
25
15
10
15
20
25
20
10
15
20
25
Down Payment
$49,999.95
$99,999.9
$149,999.85
$199,999.8
First Mortgage
$949,999.05
$899,999.1
$849,999.15
$799,999.2
CMHC/GE
$26,124.97
$17,999.98
$14,874.99
$0
Total Financing
$976,124.02
$917,999.08
$864,874.14
$799,999.2
Monthly P&I
$4,180.66
$3,931.72
$3,704.19
$3,426.33
Expenses
$0
$0
$0
$0
Total Payment
$4,180.66
$3,931.72
$3,704.19
$3,426.33
Income Required
$156,774.88
$147,439.46
$138,907.08
$128,487.55
This chart is for demonstration purposes only. Always consult a professional financial
advisor before making personal financial decisions.
Although the information displayed is believed to be accurate, no warranties or representations are made of any kind.
RE/MAX HALLMARK FIRST GROUP REALTY LTD.
Jump To:
--Please select an Item--
Description
General Details
Room & Interior
Exterior
Utilities
Walk Score
Street View
Map and Direction
Book Showing
Email Friend
View Slide Show
View All Photos >
Affordability Chart
Mortgage Calculator
Add To Compare List
Private Website
Print This Page
At a Glance:
Type:
Condo - Condo Apt
Area:
Toronto
Municipality:
Toronto
Neighbourhood:
Agincourt South-Malvern West
Style:
Apartment
Lot Size:
x ()
Approximate Age:
Tax:
$1,201.68
Maintenance Fee:
$659
Beds:
2
Baths:
2
Garage:
1
Fireplace:
N
Air Conditioning:
Pool:
Locatin Map:
Listing added to compare list, click
here to view comparison
chart.
Inline HTML
Listing added to compare list,
click here to
view comparison chart.
MD Ashraful Bari
Broker
HomeLife/Future Realty Inc , Brokerage
Independently owned and operated.
Cell: 647.406.6653 | Office: 905.201.9977
MD Ashraful Bari
BROKER
Cell: 647.406.6653
Office: 905.201.9977
Fax: 905.201.9229
HomeLife/Future Realty Inc., Brokerage Independently owned and operated.


