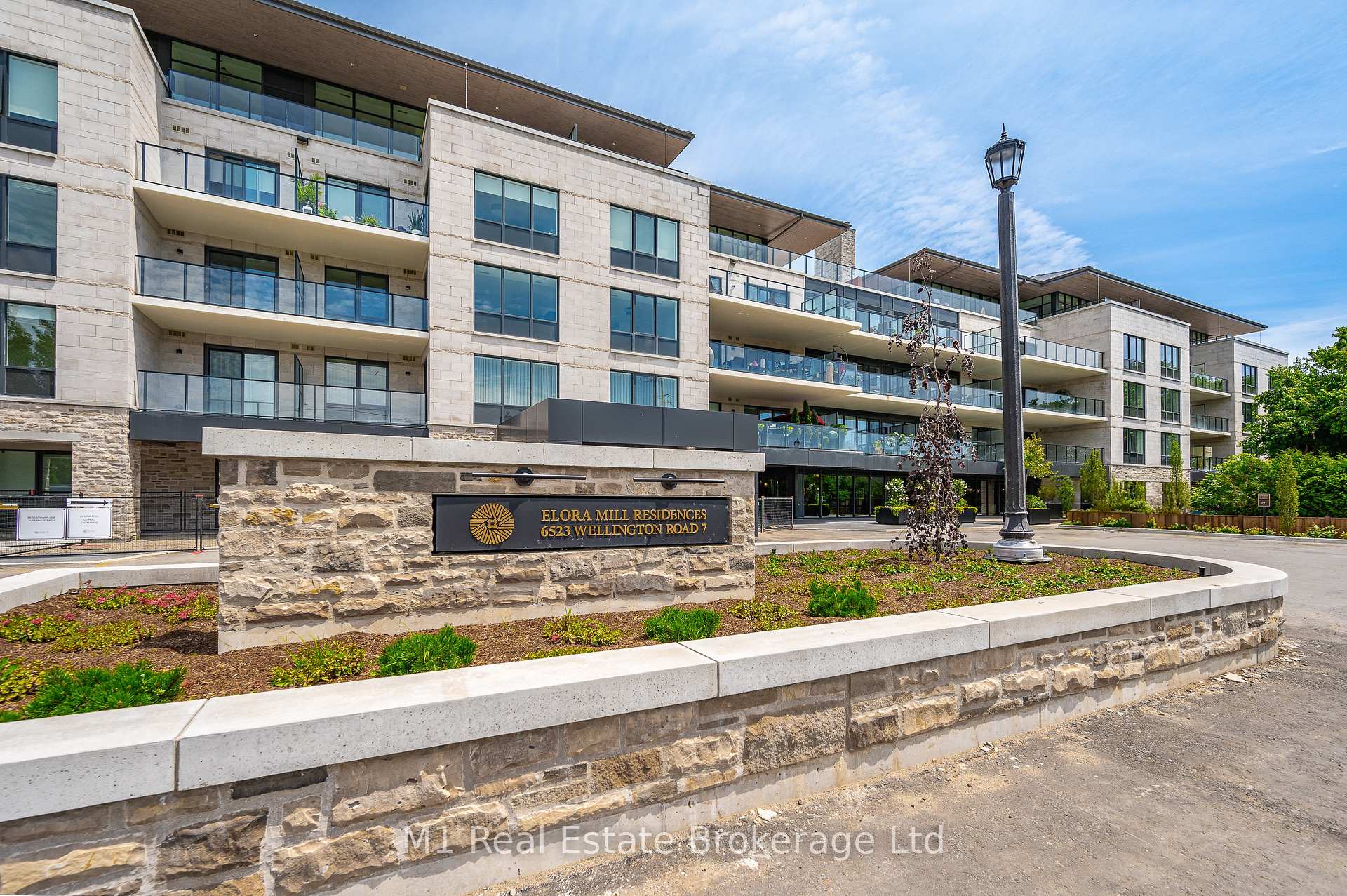Hi! This plugin doesn't seem to work correctly on your browser/platform.
Price
$825,000
Taxes:
$0
Maintenance Fee:
502.79
Address:
6523 Wellington 7 Rd , Unit 402, Centre Wellington, N0B 1S0, Ontario
Province/State:
Ontario
Condo Corporation No
WSCP
Level
4
Unit No
2
Locker No
#215
Directions/Cross Streets:
Wellington Rd 7 x Victoria St
Rooms:
7
Bedrooms:
1
Washrooms:
2
Kitchens:
1
Family Room:
N
Basement:
None
No. of Pieces
Level
Washroom
1 :
4
Main
Washroom
2 :
3
Main
Property Type:
Condo Apt
Style:
Apartment
Exterior:
Brick
Garage Type:
Underground
Garage(/Parking)Space:
1
Drive Parking Spaces:
0
Parking Spot:
#64
Parking Type:
Owned
Legal Description:
P
Exposure:
Nw
Balcony:
Open
Locker:
Exclusive
Pet Permited:
Restrict
Approximatly Age:
New
Approximatly Square Footage:
1000-1199
Building Amenities:
Bike Storage
Property Features:
Grnbelt/Cons
Common Elements Included:
Y
Building Insurance Included:
Y
Fireplace/Stove:
N
Heat Source:
Electric
Heat Type:
Heat Pump
Central Air Conditioning:
Central Air
Central Vac:
N
Laundry Level:
Main
Ensuite Laundry:
Y
Percent Down:
5
10
15
20
25
10
10
15
20
25
15
10
15
20
25
20
10
15
20
25
Down Payment
$107.5
$215
$322.5
$430
First Mortgage
$2,042.5
$1,935
$1,827.5
$1,720
CMHC/GE
$56.17
$38.7
$31.98
$0
Total Financing
$2,098.67
$1,973.7
$1,859.48
$1,720
Monthly P&I
$8.99
$8.45
$7.96
$7.37
Expenses
$0
$0
$0
$0
Total Payment
$8.99
$8.45
$7.96
$7.37
Income Required
$337.07
$317
$298.65
$276.25
This chart is for demonstration purposes only. Always consult a professional financial
advisor before making personal financial decisions.
Although the information displayed is believed to be accurate, no warranties or representations are made of any kind.
M1 Real Estate Brokerage Ltd
Jump To:
--Please select an Item--
Description
General Details
Room & Interior
Exterior
Utilities
Walk Score
Street View
Map and Direction
Book Showing
Email Friend
View Slide Show
View All Photos >
Virtual Tour
Affordability Chart
Mortgage Calculator
Add To Compare List
Private Website
Print This Page
At a Glance:
Type:
Condo - Condo Apt
Area:
Wellington
Municipality:
Centre Wellington
Neighbourhood:
Elora/Salem
Style:
Apartment
Lot Size:
x ()
Approximate Age:
New
Tax:
$0
Maintenance Fee:
$502.79
Beds:
1
Baths:
2
Garage:
1
Fireplace:
N
Air Conditioning:
Pool:
Locatin Map:
Listing added to compare list, click
here to view comparison
chart.
Inline HTML
Listing added to compare list,
click here to
view comparison chart.
MD Ashraful Bari
Broker
HomeLife/Future Realty Inc , Brokerage
Independently owned and operated.
Cell: 647.406.6653 | Office: 905.201.9977
MD Ashraful Bari
BROKER
Cell: 647.406.6653
Office: 905.201.9977
Fax: 905.201.9229
HomeLife/Future Realty Inc., Brokerage Independently owned and operated.


