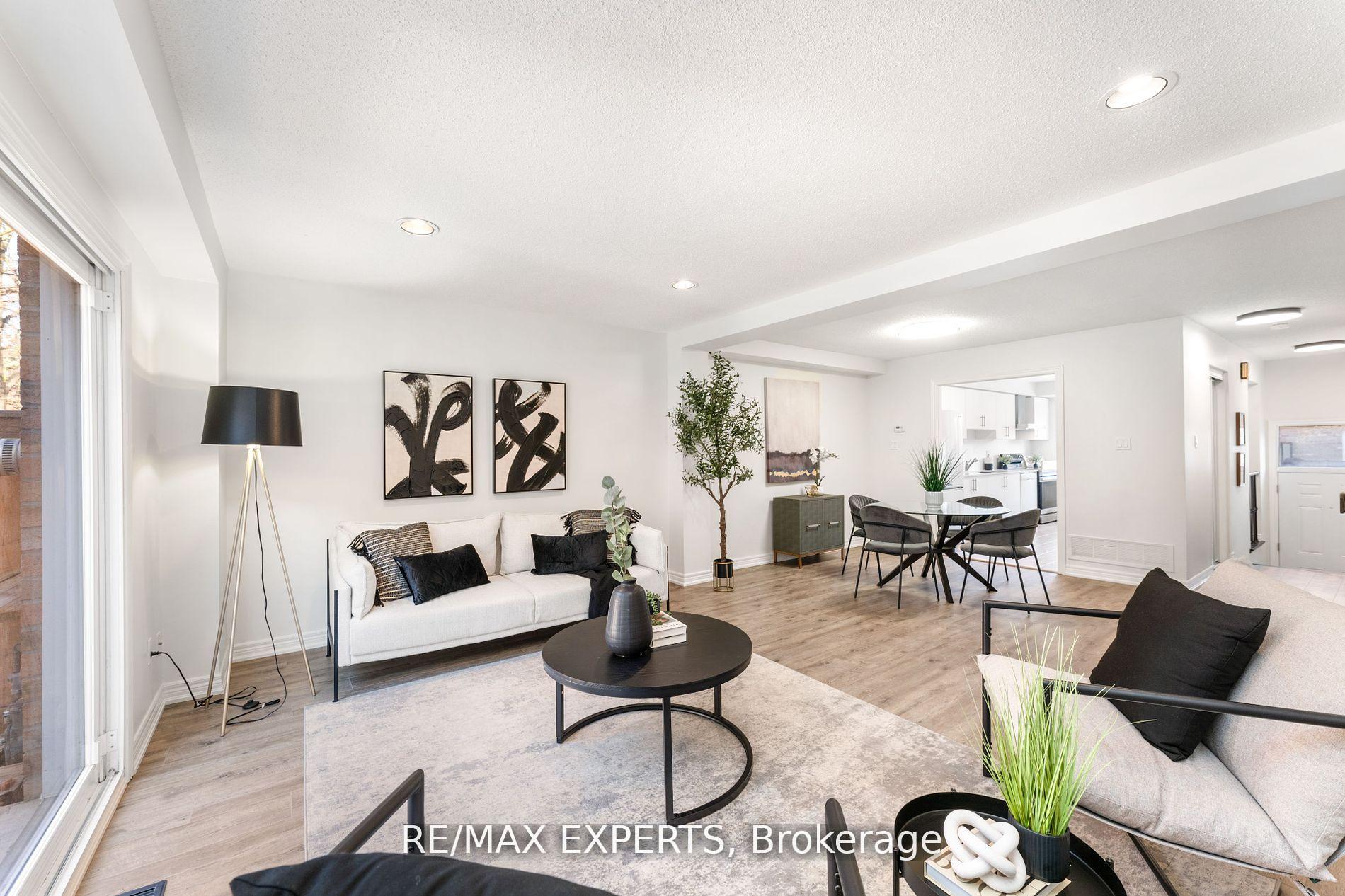Hi! This plugin doesn't seem to work correctly on your browser/platform.
Price
$929,000
Taxes:
$3,600.58
Maintenance Fee:
536.69
Address:
20 William Farr Lane , Unit 10, Vaughan, L4L 8Z6, Ontario
Province/State:
Ontario
Condo Corporation No
YRCC
Level
1
Unit No
10
Directions/Cross Streets:
Woodbridge Ave / Kipling Ave
Rooms:
6
Rooms +:
1
Bedrooms:
3
Washrooms:
3
Kitchens:
1
Family Room:
Y
Basement:
Finished
Level/Floor
Room
Length(ft)
Width(ft)
Descriptions
Room
1 :
Main
Living
0.00
0.00
Room
2 :
Main
Dining
0.00
0.00
Room
3 :
Main
Kitchen
0.00
0.00
Room
4 :
2nd
Prim Bdrm
0.00
0.00
Room
5 :
2nd
2nd Br
0.00
0.00
Room
6 :
2nd
3rd Br
0.00
0.00
Room
7 :
Bsmt
Rec
0.00
0.00
No. of Pieces
Level
Washroom
1 :
2
Main
Washroom
2 :
3
2nd
Washroom
3 :
4
2nd
Property Type:
Condo Townhouse
Style:
2-Storey
Exterior:
Brick
Garage Type:
Built-In
Garage(/Parking)Space:
1
Drive Parking Spaces:
1
Parking Type:
Owned
Exposure:
E
Balcony:
None
Locker:
None
Pet Permited:
Restrict
Approximatly Age:
16-30
Approximatly Square Footage:
1400-1599
CAC Included:
Y
Parking Included:
Y
Building Insurance Included:
Y
Fireplace/Stove:
Y
Heat Source:
Gas
Heat Type:
Forced Air
Central Air Conditioning:
Central Air
Central Vac:
N
Ensuite Laundry:
Y
Percent Down:
5
10
15
20
25
10
10
15
20
25
15
10
15
20
25
20
10
15
20
25
Down Payment
$84,999.95
$169,999.9
$254,999.85
$339,999.8
First Mortgage
$1,614,999.05
$1,529,999.1
$1,444,999.15
$1,359,999.2
CMHC/GE
$44,412.47
$30,599.98
$25,287.49
$0
Total Financing
$1,659,411.52
$1,560,599.08
$1,470,286.64
$1,359,999.2
Monthly P&I
$7,107.13
$6,683.92
$6,297.12
$5,824.77
Expenses
$0
$0
$0
$0
Total Payment
$7,107.13
$6,683.92
$6,297.12
$5,824.77
Income Required
$266,517.41
$250,647.18
$236,142.14
$218,428.92
This chart is for demonstration purposes only. Always consult a professional financial
advisor before making personal financial decisions.
Although the information displayed is believed to be accurate, no warranties or representations are made of any kind.
RE/MAX EXPERTS
Jump To:
--Please select an Item--
Description
General Details
Room & Interior
Exterior
Utilities
Walk Score
Street View
Map and Direction
Book Showing
Email Friend
View Slide Show
View All Photos >
Affordability Chart
Mortgage Calculator
Add To Compare List
Private Website
Print This Page
At a Glance:
Type:
Condo - Condo Townhouse
Area:
York
Municipality:
Vaughan
Neighbourhood:
West Woodbridge
Style:
2-Storey
Lot Size:
x ()
Approximate Age:
16-30
Tax:
$3,600.58
Maintenance Fee:
$536.69
Beds:
3
Baths:
3
Garage:
1
Fireplace:
Y
Air Conditioning:
Pool:
Locatin Map:
Listing added to compare list, click
here to view comparison
chart.
Inline HTML
Listing added to compare list,
click here to
view comparison chart.
MD Ashraful Bari
Broker
HomeLife/Future Realty Inc , Brokerage
Independently owned and operated.
Cell: 647.406.6653 | Office: 905.201.9977
MD Ashraful Bari
BROKER
Cell: 647.406.6653
Office: 905.201.9977
Fax: 905.201.9229
HomeLife/Future Realty Inc., Brokerage Independently owned and operated.


