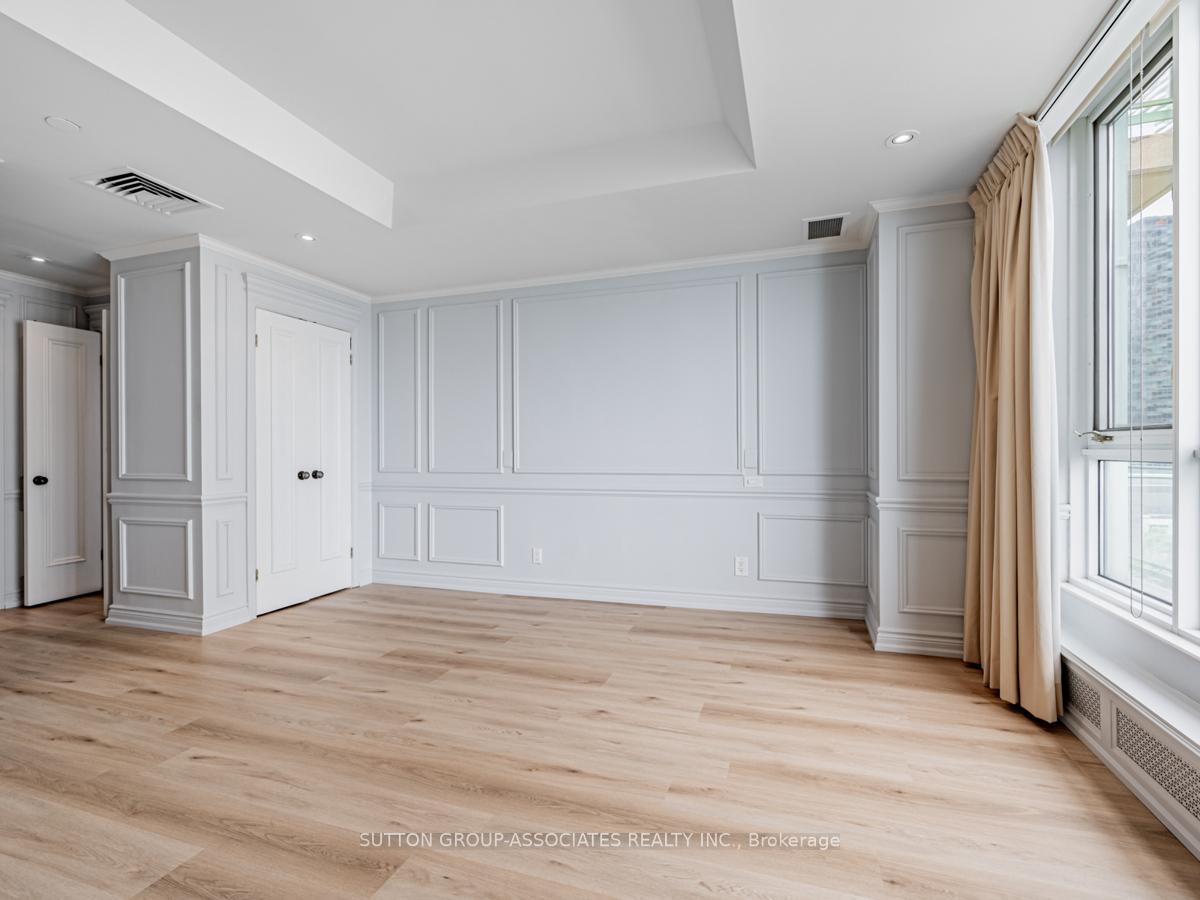Hi! This plugin doesn't seem to work correctly on your browser/platform.
Price
$1,540,000
Taxes:
$6,566.35
Maintenance Fee:
2,490.07
Address:
211 QUEENS QUAY WEST , Unit 1116, Toronto, M5J 2M6, Ontario
Province/State:
Ontario
Condo Corporation No
MTCC
Level
3
Unit No
16
Locker No
24
Directions/Cross Streets:
QUEENS QUAY AND YORK
Rooms:
7
Bedrooms:
2
Washrooms:
2
Kitchens:
1
Family Room:
N
Basement:
None
Level/Floor
Room
Length(ft)
Width(ft)
Descriptions
Room
1 :
Flat
Foyer
22.83
7.51
B/I Shelves
Room
2 :
Flat
Living
26.24
23.81
W/O To Balcony, Combined W/Dining, B/I Bookcase
Room
3 :
Flat
Kitchen
16.07
10.00
Granite Counter, Updated, Pot Lights
Room
4 :
Flat
Prim Bdrm
13.74
14.24
Vinyl Floor, W/I Closet, 5 Pc Ensuite
Room
5 :
Flat
Bathroom
9.51
10.76
5 Pc Ensuite, Double Sink, Separate Shower
Room
6 :
Flat
Br
14.01
10.82
Double Closet, B/I Shelves, Vinyl Floor
Room
7 :
Flat
Bathroom
4.99
8.00
4 Pc Bath, Ceramic Floor
Room
8 :
Flat
Utility
10.00
7.41
Room
9 :
Flat
Other
10.00
7.41
Balcony, Se View
No. of Pieces
Level
Washroom
1 :
5
Washroom
2 :
4
Property Type:
Condo Apt
Style:
Apartment
Exterior:
Concrete
Garage Type:
Underground
Garage(/Parking)Space:
1
Drive Parking Spaces:
0
Parking Spot:
#23
Parking Type:
Exclusive
Legal Description:
#23
Exposure:
E
Balcony:
Open
Locker:
Exclusive
Pet Permited:
Restrict
Retirement Home:
N
Approximatly Age:
31-50
Approximatly Square Footage:
1600-1799
Property Features:
Beach
Water Included:
Y
Common Elements Included:
Y
Parking Included:
Y
Building Insurance Included:
Y
Fireplace/Stove:
Y
Heat Source:
Electric
Heat Type:
Heat Pump
Central Air Conditioning:
Central Air
Central Vac:
N
Laundry Level:
Main
Ensuite Laundry:
Y
Percent Down:
5
10
15
20
25
10
10
15
20
25
15
10
15
20
25
20
10
15
20
25
Down Payment
$77,000
$154,000
$231,000
$308,000
First Mortgage
$1,463,000
$1,386,000
$1,309,000
$1,232,000
CMHC/GE
$40,232.5
$27,720
$22,907.5
$0
Total Financing
$1,503,232.5
$1,413,720
$1,331,907.5
$1,232,000
Monthly P&I
$6,438.23
$6,054.85
$5,704.46
$5,276.56
Expenses
$0
$0
$0
$0
Total Payment
$6,438.23
$6,054.85
$5,704.46
$5,276.56
Income Required
$241,433.56
$227,056.99
$213,917.12
$197,871.02
This chart is for demonstration purposes only. Always consult a professional financial
advisor before making personal financial decisions.
Although the information displayed is believed to be accurate, no warranties or representations are made of any kind.
SUTTON GROUP-ASSOCIATES REALTY INC.
Jump To:
--Please select an Item--
Description
General Details
Room & Interior
Exterior
Utilities
Walk Score
Street View
Map and Direction
Book Showing
Email Friend
View Slide Show
View All Photos >
Virtual Tour
Affordability Chart
Mortgage Calculator
Add To Compare List
Private Website
Print This Page
At a Glance:
Type:
Condo - Condo Apt
Area:
Toronto
Municipality:
Toronto
Neighbourhood:
Waterfront Communities C1
Style:
Apartment
Lot Size:
x ()
Approximate Age:
31-50
Tax:
$6,566.35
Maintenance Fee:
$2,490.07
Beds:
2
Baths:
2
Garage:
1
Fireplace:
Y
Air Conditioning:
Pool:
Locatin Map:
Listing added to compare list, click
here to view comparison
chart.
Inline HTML
Listing added to compare list,
click here to
view comparison chart.
MD Ashraful Bari
Broker
HomeLife/Future Realty Inc , Brokerage
Independently owned and operated.
Cell: 647.406.6653 | Office: 905.201.9977
MD Ashraful Bari
BROKER
Cell: 647.406.6653
Office: 905.201.9977
Fax: 905.201.9229
HomeLife/Future Realty Inc., Brokerage Independently owned and operated.


