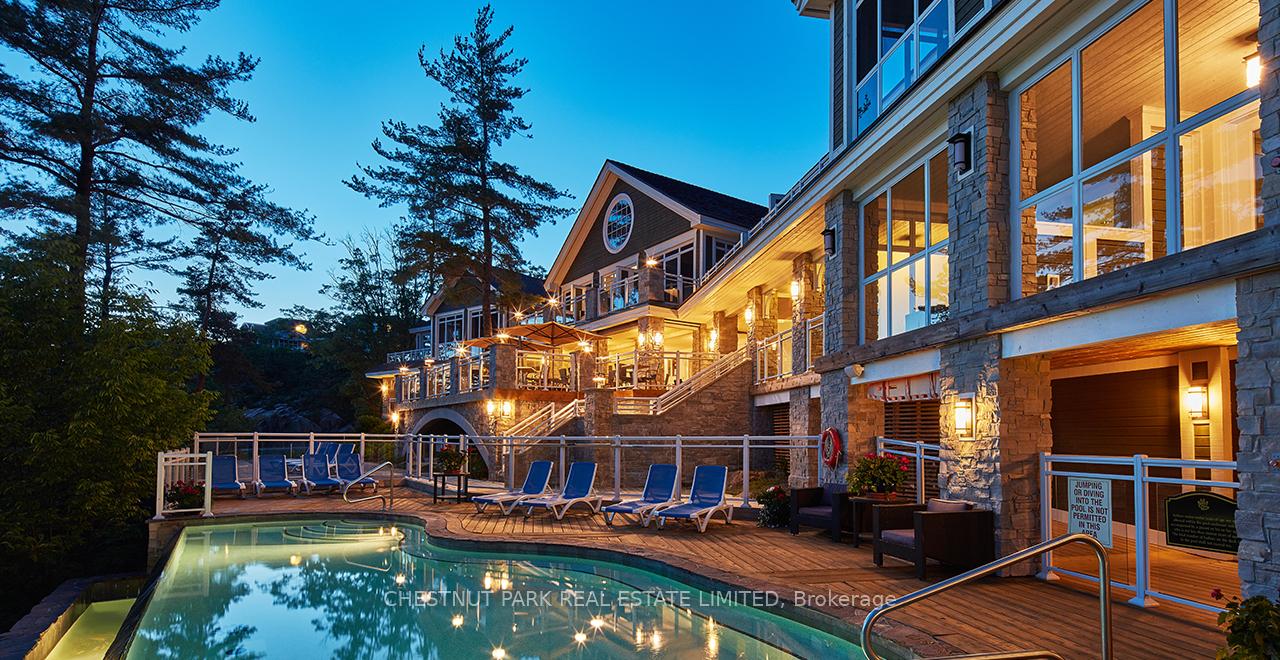Hi! This plugin doesn't seem to work correctly on your browser/platform.
Price
$659,000
Taxes:
$4,899.22
Assessment:
$417000
Assessment Year:
2024
Maintenance Fee:
1,016.41
Address:
1869 Muskoka Rd 118 Rd West , Unit BTW10, Muskoka Lakes, P1L 1W8, Ontario
Province/State:
Ontario
Condo Corporation No
Perce
Level
1
Unit No
4
Directions/Cross Streets:
Hwy 118 & Touchstone
Rooms:
9
Bedrooms:
2
Washrooms:
2
Kitchens:
2
Family Room:
N
Basement:
None
Level/Floor
Room
Length(ft)
Width(ft)
Descriptions
Room
1 :
Main
Living
12.23
12.92
Room
2 :
Main
Kitchen
8.33
11.51
Combined W/Dining
Room
3 :
Main
Br
11.25
8.99
Room
4 :
Main
Bathroom
4.99
8.00
4 Pc Bath
Room
5 :
Main
Foyer
3.84
12.00
Room
6 :
Main
Br
10.99
14.40
Room
7 :
Main
Bathroom
4.99
8.00
4 Pc Bath
Room
8 :
Main
Kitchen
4.92
4.00
No. of Pieces
Level
Washroom
1 :
4
Property Type:
Condo Apt
Style:
Apartment
Exterior:
Stone
Garage Type:
None
Garage(/Parking)Space:
0
Drive Parking Spaces:
2
Parking Type:
Common
Exposure:
S
Balcony:
Open
Locker:
None
Pet Permited:
Restrict
Approximatly Age:
0-5
Approximatly Square Footage:
800-899
Property Features:
Beach
Parking Included:
Y
Building Insurance Included:
Y
Fireplace/Stove:
Y
Heat Source:
Propane
Heat Type:
Forced Air
Central Air Conditioning:
Central Air
Percent Down:
5
10
15
20
25
10
10
15
20
25
15
10
15
20
25
20
10
15
20
25
Down Payment
$36,499.5
$72,999
$109,498.5
$145,998
First Mortgage
$693,490.5
$656,991
$620,491.5
$583,992
CMHC/GE
$19,070.99
$13,139.82
$10,858.6
$0
Total Financing
$712,561.49
$670,130.82
$631,350.1
$583,992
Monthly P&I
$3,051.85
$2,870.12
$2,704.02
$2,501.19
Expenses
$0
$0
$0
$0
Total Payment
$3,051.85
$2,870.12
$2,704.02
$2,501.19
Income Required
$114,444.21
$107,629.44
$101,400.88
$93,794.72
This chart is for demonstration purposes only. Always consult a professional financial
advisor before making personal financial decisions.
Although the information displayed is believed to be accurate, no warranties or representations are made of any kind.
CHESTNUT PARK REAL ESTATE LIMITED
Jump To:
--Please select an Item--
Description
General Details
Room & Interior
Exterior
Utilities
Walk Score
Street View
Map and Direction
Book Showing
Email Friend
View Slide Show
View All Photos >
Affordability Chart
Mortgage Calculator
Add To Compare List
Private Website
Print This Page
At a Glance:
Type:
Condo - Condo Apt
Area:
Muskoka
Municipality:
Muskoka Lakes
Neighbourhood:
Style:
Apartment
Lot Size:
x ()
Approximate Age:
0-5
Tax:
$4,899.22
Maintenance Fee:
$1,016.41
Beds:
2
Baths:
2
Garage:
0
Fireplace:
Y
Air Conditioning:
Pool:
Locatin Map:
Listing added to compare list, click
here to view comparison
chart.
Inline HTML
Listing added to compare list,
click here to
view comparison chart.
MD Ashraful Bari
Broker
HomeLife/Future Realty Inc , Brokerage
Independently owned and operated.
Cell: 647.406.6653 | Office: 905.201.9977
MD Ashraful Bari
BROKER
Cell: 647.406.6653
Office: 905.201.9977
Fax: 905.201.9229
HomeLife/Future Realty Inc., Brokerage Independently owned and operated.


