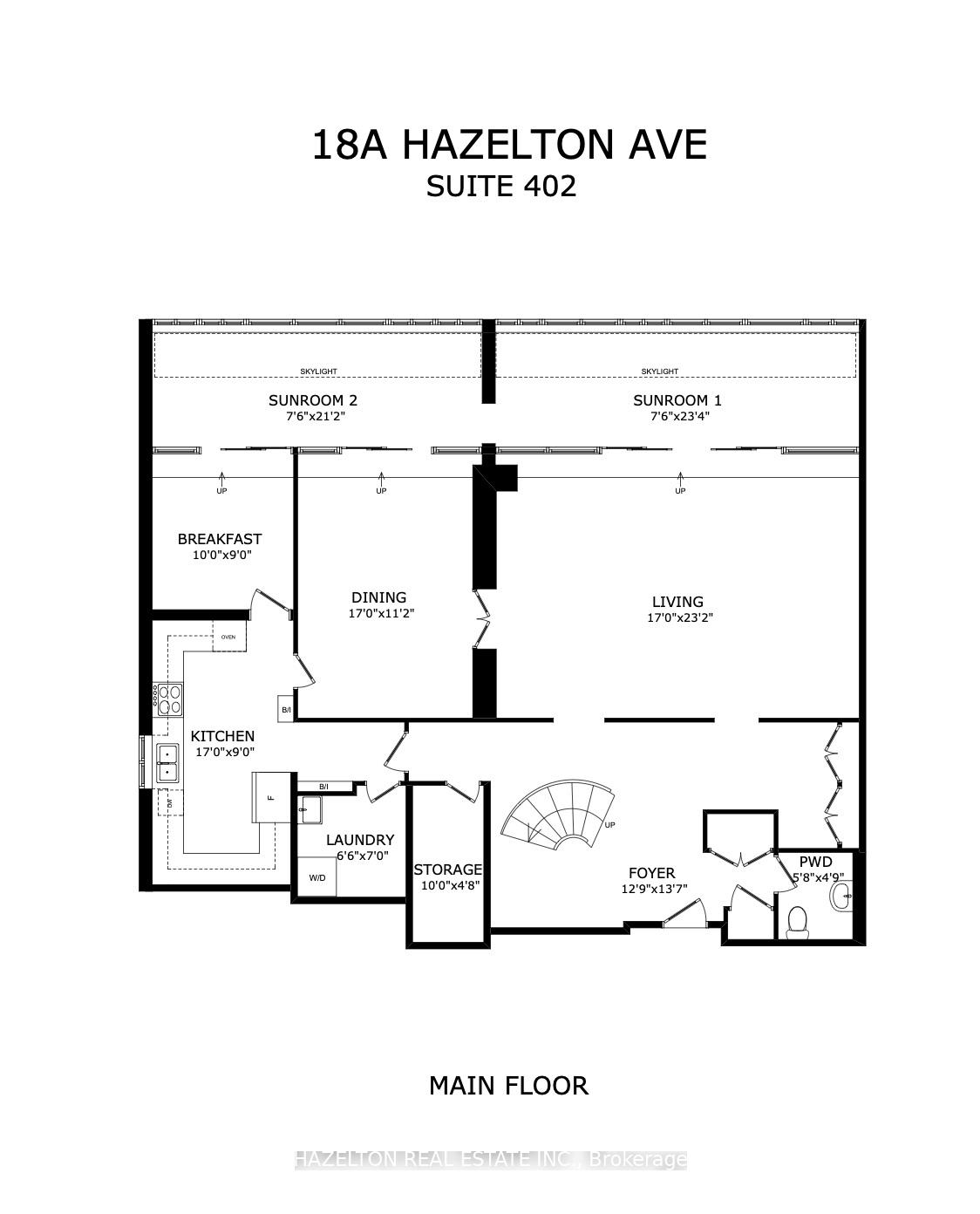Hi! This plugin doesn't seem to work correctly on your browser/platform.
Price
$2,895,000
Taxes:
$11,194.27
Maintenance Fee:
4,906.47
Address:
18A Hazelton Ave , Unit 402, Toronto, M5R 2E2, Ontario
Province/State:
Ontario
Condo Corporation No
MTCC
Level
3
Unit No
7
Directions/Cross Streets:
Yorkville & Avenue Rd
Rooms:
12
Bedrooms:
3
Bedrooms +:
1
Washrooms:
4
Kitchens:
1
Family Room:
Y
Basement:
None
Level/Floor
Room
Length(ft)
Width(ft)
Descriptions
Room
1 :
Main
Foyer
12.89
13.71
Marble Floor, Double Closet, 2 Pc Bath
Room
2 :
Main
Kitchen
16.99
8.99
Ceramic Floor, Separate Rm, B/I Appliances
Room
3 :
Main
Breakfast
10.00
8.99
W/O To Sunroom, Ceramic Floor, Separate Rm
Room
4 :
Main
Dining
16.99
11.18
W/O To Sunroom, Hardwood Floor, Separate Rm
Room
5 :
Main
Living
16.99
23.19
Separate Rm, Hardwood Floor, W/O To Sunroom
Room
6 :
Main
Sunroom
7.61
23.39
Skylight, Marble Floor, Window
Room
7 :
Main
Sunroom
7.61
21.19
Skylight, Marble Floor, Window
Room
8 :
2nd
Prim Bdrm
14.10
23.39
3 Pc Ensuite, 4 Pc Bath, W/O To Terrace
Room
9 :
2nd
2nd Br
16.89
11.87
Closet, Hardwood Floor, Separate Rm
Room
10 :
2nd
3rd Br
16.20
10.00
Double Closet, Hardwood Floor, Separate Rm
Room
11 :
2nd
Library
7.54
11.91
Open Concept, Hardwood Floor, B/I Shelves
Room
12 :
2nd
Office
6.95
23.39
Skylight, Sliding Doors, 3 Pc Bath
No. of Pieces
Level
Washroom
1 :
2
Main
Washroom
2 :
4
2nd
Washroom
3 :
3
2nd
Washroom
4 :
3
2nd
Property Type:
Condo Apt
Style:
2-Storey
Exterior:
Brick Front
Garage Type:
Underground
Garage(/Parking)Space:
1
Drive Parking Spaces:
0
Parking Type:
Rental
Exposure:
W
Balcony:
Terr
Locker:
Common
Pet Permited:
Restrict
Approximatly Square Footage:
3250-3499
Building Amenities:
Bbqs Allowed
Property Features:
Arts Centre
CAC Included:
Y
Hydro Included:
Y
Water Included:
Y
Heat Included:
Y
Building Insurance Included:
Y
Fireplace/Stove:
N
Heat Source:
Gas
Heat Type:
Forced Air
Central Air Conditioning:
Central Air
Central Vac:
N
Laundry Level:
Main
Percent Down:
5
10
15
20
25
10
10
15
20
25
15
10
15
20
25
20
10
15
20
25
Down Payment
$124.95
$249.9
$374.85
$499.8
First Mortgage
$2,374.05
$2,249.1
$2,124.15
$1,999.2
CMHC/GE
$65.29
$44.98
$37.17
$0
Total Financing
$2,439.34
$2,294.08
$2,161.32
$1,999.2
Monthly P&I
$10.45
$9.83
$9.26
$8.56
Expenses
$0
$0
$0
$0
Total Payment
$10.45
$9.83
$9.26
$8.56
Income Required
$391.78
$368.45
$347.13
$321.09
This chart is for demonstration purposes only. Always consult a professional financial
advisor before making personal financial decisions.
Although the information displayed is believed to be accurate, no warranties or representations are made of any kind.
HAZELTON REAL ESTATE INC.
Jump To:
--Please select an Item--
Description
General Details
Room & Interior
Exterior
Utilities
Walk Score
Street View
Map and Direction
Book Showing
Email Friend
View Slide Show
View All Photos >
Virtual Tour
Affordability Chart
Mortgage Calculator
Add To Compare List
Private Website
Print This Page
At a Glance:
Type:
Condo - Condo Apt
Area:
Toronto
Municipality:
Toronto
Neighbourhood:
Annex
Style:
2-Storey
Lot Size:
x ()
Approximate Age:
Tax:
$11,194.27
Maintenance Fee:
$4,906.47
Beds:
3+1
Baths:
4
Garage:
1
Fireplace:
N
Air Conditioning:
Pool:
Locatin Map:
Listing added to compare list, click
here to view comparison
chart.
Inline HTML
Listing added to compare list,
click here to
view comparison chart.
MD Ashraful Bari
Broker
HomeLife/Future Realty Inc , Brokerage
Independently owned and operated.
Cell: 647.406.6653 | Office: 905.201.9977
MD Ashraful Bari
BROKER
Cell: 647.406.6653
Office: 905.201.9977
Fax: 905.201.9229
HomeLife/Future Realty Inc., Brokerage Independently owned and operated.


