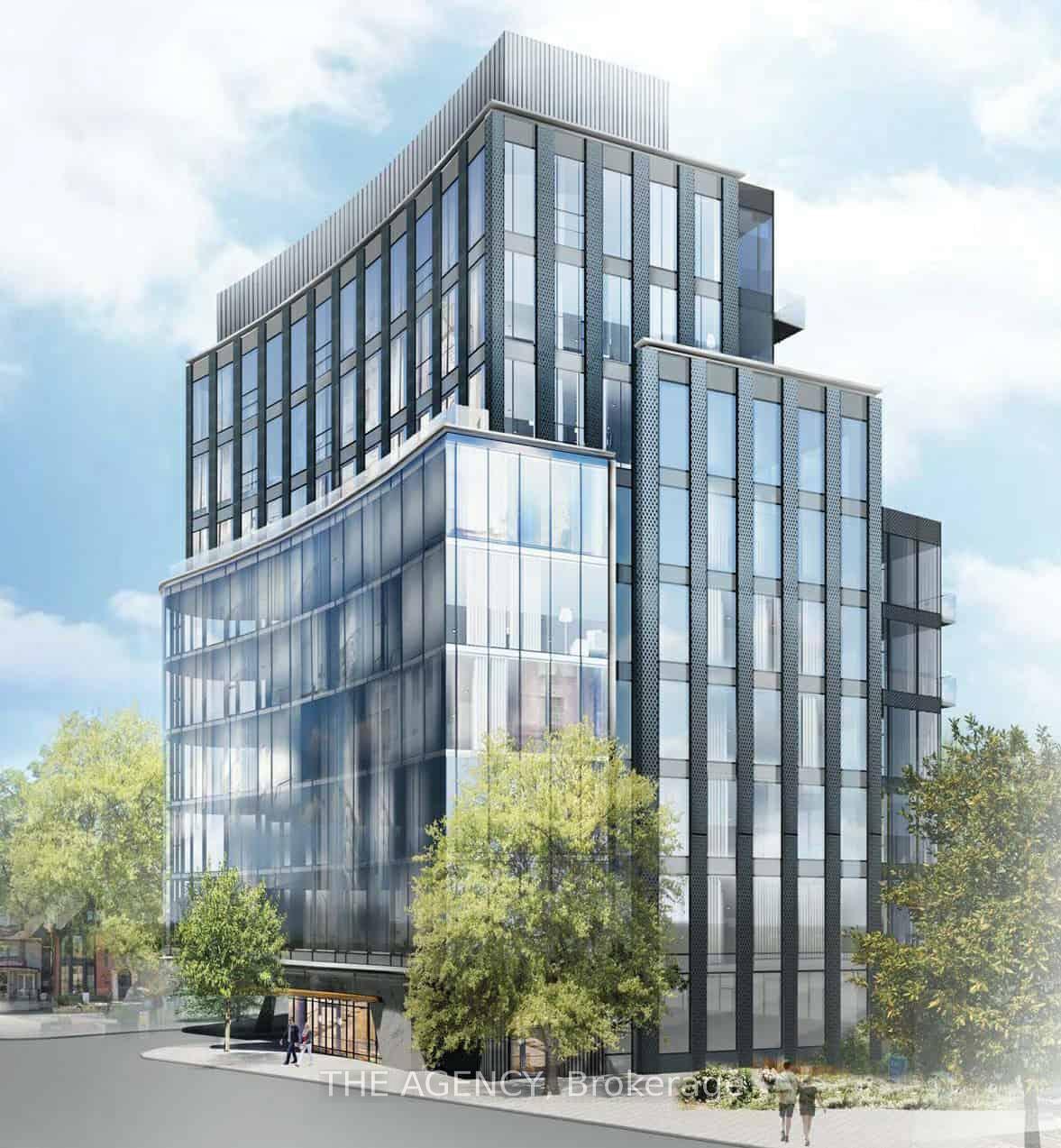Hi! This plugin doesn't seem to work correctly on your browser/platform.
Price
$6,799,990
Taxes:
$0
Maintenance Fee:
3,500
Address:
321 Davenport Rd , Unit 101, Toronto, M5R 1K5, Ontario
Province/State:
Ontario
Condo Corporation No
0
Level
1
Unit No
01
Directions/Cross Streets:
Between Dupont and Bedford Road
Rooms:
5
Bedrooms:
3
Washrooms:
3
Kitchens:
1
Family Room:
N
Basement:
None
Level/Floor
Room
Length(ft)
Width(ft)
Descriptions
Room
1 :
Flat
Living
16.17
20.17
Hardwood Floor, Picture Window, Fireplace
Room
2 :
Flat
Dining
14.60
17.09
Hardwood Floor, Open Concept, Combined W/Living
Room
3 :
Flat
Kitchen
9.38
17.29
W/O To Terrace, Centre Island, Stone Counter
Room
4 :
Flat
Prim Bdrm
23.68
16.56
W/O To Terrace, 4 Pc Ensuite, Hardwood Floor
Room
5 :
Flat
2nd Br
13.09
17.68
Closet, W/O To Terrace, Hardwood Floor
Room
6 :
Flat
3rd Br
10.36
11.09
Closet, Hardwood Floor
No. of Pieces
Level
Washroom
1 :
4
Main
Washroom
2 :
2
Main
Washroom
3 :
3
Main
Property Type:
Condo Apt
Style:
Apartment
Exterior:
Brick
Garage Type:
Underground
Garage(/Parking)Space:
1
Drive Parking Spaces:
1
Parking Type:
None
Exposure:
Nw
Balcony:
Terr
Locker:
Owned
Pet Permited:
Restrict
Approximatly Square Footage:
2500-2749
CAC Included:
Y
Parking Included:
Y
Building Insurance Included:
Y
Fireplace/Stove:
Y
Heat Source:
Gas
Heat Type:
Fan Coil
Central Air Conditioning:
Central Air
Central Vac:
N
Ensuite Laundry:
Y
Percent Down:
5
10
15
20
25
10
10
15
20
25
15
10
15
20
25
20
10
15
20
25
Down Payment
$
$
$
$
First Mortgage
$
$
$
$
CMHC/GE
$
$
$
$
Total Financing
$
$
$
$
Monthly P&I
$
$
$
$
Expenses
$
$
$
$
Total Payment
$
$
$
$
Income Required
$
$
$
$
This chart is for demonstration purposes only. Always consult a professional financial
advisor before making personal financial decisions.
Although the information displayed is believed to be accurate, no warranties or representations are made of any kind.
THE AGENCY
Jump To:
--Please select an Item--
Description
General Details
Room & Interior
Exterior
Utilities
Walk Score
Street View
Map and Direction
Book Showing
Email Friend
View Slide Show
View All Photos >
Affordability Chart
Mortgage Calculator
Add To Compare List
Private Website
Print This Page
At a Glance:
Type:
Condo - Condo Apt
Area:
Toronto
Municipality:
Toronto
Neighbourhood:
Annex
Style:
Apartment
Lot Size:
x ()
Approximate Age:
Tax:
$0
Maintenance Fee:
$3,500
Beds:
3
Baths:
3
Garage:
1
Fireplace:
Y
Air Conditioning:
Pool:
Locatin Map:
Listing added to compare list, click
here to view comparison
chart.
Inline HTML
Listing added to compare list,
click here to
view comparison chart.
MD Ashraful Bari
Broker
HomeLife/Future Realty Inc , Brokerage
Independently owned and operated.
Cell: 647.406.6653 | Office: 905.201.9977
MD Ashraful Bari
BROKER
Cell: 647.406.6653
Office: 905.201.9977
Fax: 905.201.9229
HomeLife/Future Realty Inc., Brokerage Independently owned and operated.


