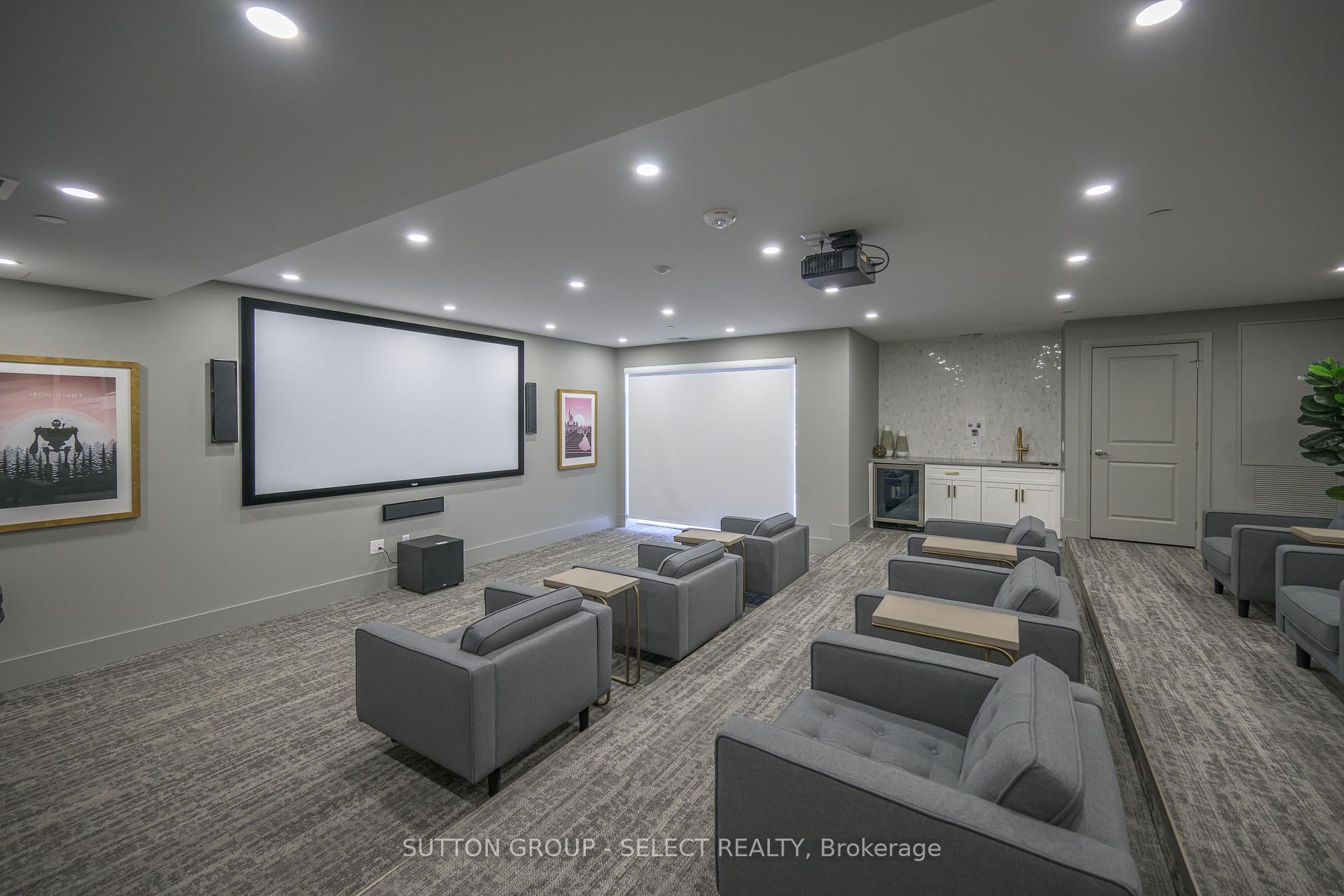Hi! This plugin doesn't seem to work correctly on your browser/platform.
Price
$659,000
Taxes:
$0
Assessment Year:
2023
Maintenance Fee:
577.48
Address:
1975 Fountain Grass Dr , Unit 307, London, N6K 0M3, Ontario
Province/State:
Ontario
Condo Corporation No
MSCC
Level
03
Unit No
07
Directions/Cross Streets:
Westdel Bourne
Rooms:
8
Bedrooms:
2
Washrooms:
2
Kitchens:
1
Family Room:
N
Basement:
None
Level/Floor
Room
Length(ft)
Width(ft)
Descriptions
Room
1 :
Flat
Kitchen
10.30
9.58
Room
2 :
Flat
Dining
8.89
10.99
Room
3 :
Flat
Living
11.97
10.99
Room
4 :
Flat
Den
10.00
10.59
Room
5 :
Flat
Prim Bdrm
11.97
10.30
Room
6 :
Flat
Br
11.97
9.61
Room
7 :
Flat
Laundry
10.30
6.00
No. of Pieces
Level
Washroom
1 :
4
Flat
Washroom
2 :
4
Flat
Property Type:
Condo Apt
Style:
Apartment
Exterior:
Brick
Garage Type:
Built-In
Garage(/Parking)Space:
1
Drive Parking Spaces:
0
Parking Spot:
80
Parking Type:
Owned
Legal Description:
1
Exposure:
W
Balcony:
Open
Locker:
None
Pet Permited:
Restrict
Approximatly Age:
New
Approximatly Square Footage:
1200-1399
Property Features:
Clear View
Water Included:
Y
Heat Included:
Y
Parking Included:
Y
Building Insurance Included:
Y
Fireplace/Stove:
Y
Heat Source:
Electric
Heat Type:
Forced Air
Central Air Conditioning:
Central Air
Percent Down:
5
10
15
20
25
10
10
15
20
25
15
10
15
20
25
20
10
15
20
25
Down Payment
$130
$260
$390
$520
First Mortgage
$2,470
$2,340
$2,210
$2,080
CMHC/GE
$67.93
$46.8
$38.68
$0
Total Financing
$2,537.93
$2,386.8
$2,248.68
$2,080
Monthly P&I
$10.87
$10.22
$9.63
$8.91
Expenses
$0
$0
$0
$0
Total Payment
$10.87
$10.22
$9.63
$8.91
Income Required
$407.62
$383.34
$361.16
$334.07
This chart is for demonstration purposes only. Always consult a professional financial
advisor before making personal financial decisions.
Although the information displayed is believed to be accurate, no warranties or representations are made of any kind.
SUTTON GROUP - SELECT REALTY
Jump To:
--Please select an Item--
Description
General Details
Room & Interior
Exterior
Utilities
Walk Score
Street View
Map and Direction
Book Showing
Email Friend
View Slide Show
View All Photos >
Virtual Tour
Affordability Chart
Mortgage Calculator
Add To Compare List
Private Website
Print This Page
At a Glance:
Type:
Condo - Condo Apt
Area:
Middlesex
Municipality:
London
Neighbourhood:
South B
Style:
Apartment
Lot Size:
x ()
Approximate Age:
New
Tax:
$0
Maintenance Fee:
$577.48
Beds:
2
Baths:
2
Garage:
1
Fireplace:
Y
Air Conditioning:
Pool:
Locatin Map:
Listing added to compare list, click
here to view comparison
chart.
Inline HTML
Listing added to compare list,
click here to
view comparison chart.
MD Ashraful Bari
Broker
HomeLife/Future Realty Inc , Brokerage
Independently owned and operated.
Cell: 647.406.6653 | Office: 905.201.9977
MD Ashraful Bari
BROKER
Cell: 647.406.6653
Office: 905.201.9977
Fax: 905.201.9229
HomeLife/Future Realty Inc., Brokerage Independently owned and operated.


