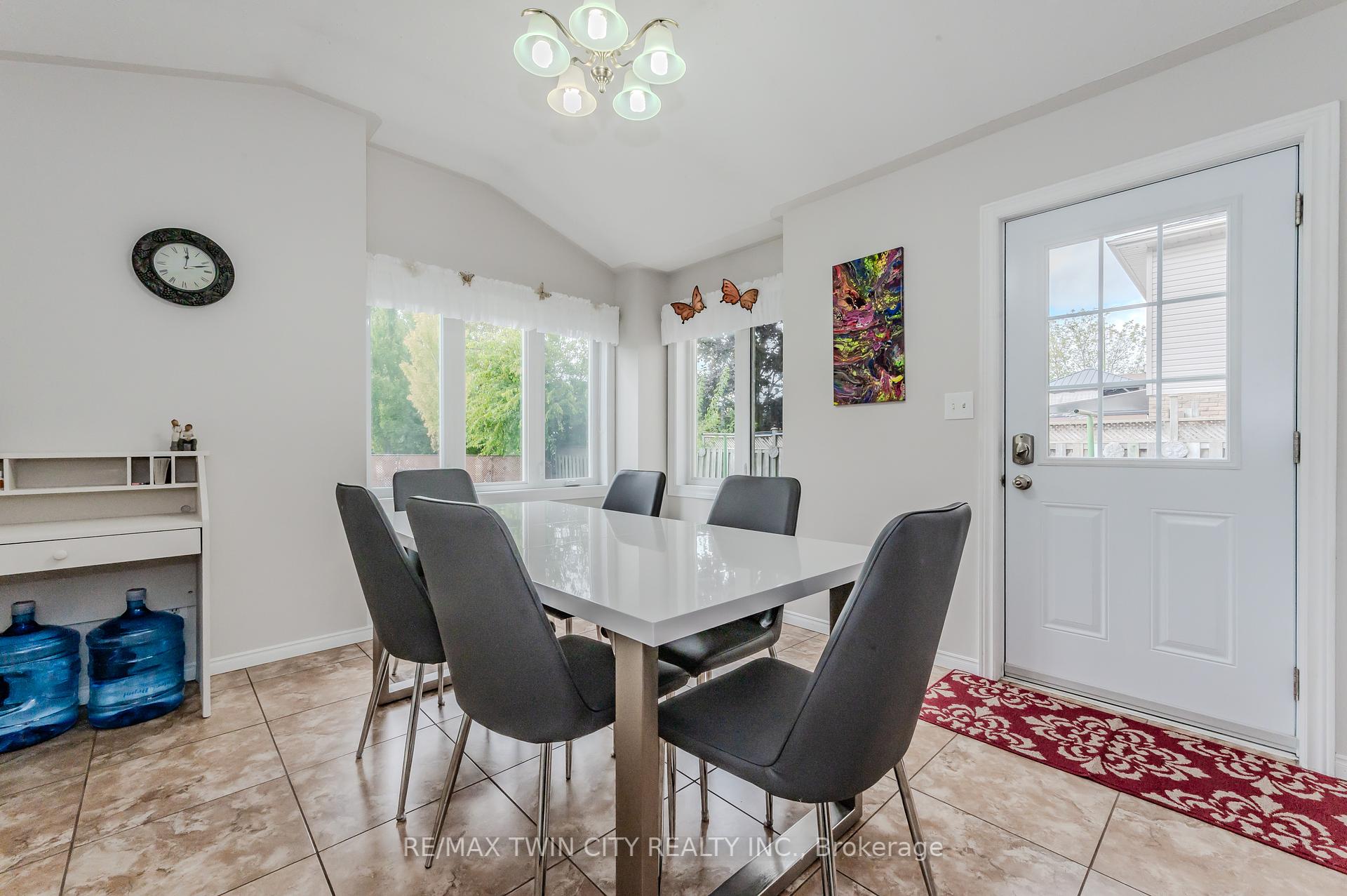Hi! This plugin doesn't seem to work correctly on your browser/platform.
Price
$849,900
Taxes:
$3,996
Assessment Year:
2024
Occupancy by:
Owner
Address:
136 St Jerome Cres , Kitchener, N2C 2L2, Waterloo
Acreage:
< .50
Directions/Cross Streets:
Kingsway and St Jerome
Rooms:
15
Rooms +:
1
Bedrooms:
4
Bedrooms +:
1
Washrooms:
3
Family Room:
T
Basement:
Partially Fi
Level/Floor
Room
Length(ft)
Width(ft)
Descriptions
Room
1 :
Main
Foyer
18.27
5.90
Room
2 :
Main
Kitchen
18.17
10.33
Room
3 :
Main
Dining Ro
18.17
10.33
Room
4 :
Main
Living Ro
14.66
10.33
Room
5 :
Main
Den
9.74
9.41
Room
6 :
Second
Bedroom
12.60
10.92
Room
7 :
Second
Bedroom 2
10.99
10.00
Room
8 :
Second
Bedroom 3
9.68
8.33
Room
9 :
Second
Bedroom 4
10.33
8.99
Room
10 :
Second
Bathroom
9.84
8.23
Room
11 :
Main
Bathroom
4.99
4.43
Room
12 :
Basement
Bedroom
11.84
9.84
Room
13 :
Basement
Bathroom
9.84
6.56
3 Pc Bath
Room
14 :
Basement
Bedroom
22.96
13.12
Above Grade Window, Casement Windows, Access To Garage
No. of Pieces
Level
Washroom
1 :
4
Second
Washroom
2 :
2
Ground
Washroom
3 :
3
Basement
Washroom
4 :
0
Washroom
5 :
0
Washroom
6 :
4
Second
Washroom
7 :
2
Ground
Washroom
8 :
3
Basement
Washroom
9 :
0
Washroom
10 :
0
Property Type:
Detached
Style:
2-Storey
Exterior:
Brick Front
Garage Type:
Attached
(Parking/)Drive:
Inside Ent
Drive Parking Spaces:
2
Parking Type:
Inside Ent
Parking Type:
Inside Ent
Pool:
None
Other Structures:
Garden Shed
Approximatly Age:
31-50
Approximatly Square Footage:
2000-2500
CAC Included:
N
Water Included:
N
Cabel TV Included:
N
Common Elements Included:
N
Heat Included:
N
Parking Included:
N
Condo Tax Included:
N
Building Insurance Included:
N
Fireplace/Stove:
N
Heat Type:
Forced Air
Central Air Conditioning:
Central Air
Central Vac:
Y
Laundry Level:
Syste
Ensuite Laundry:
F
Sewers:
Sewer
Utilities-Cable:
Y
Utilities-Hydro:
Y
Percent Down:
5
10
15
20
25
10
10
15
20
25
15
10
15
20
25
20
10
15
20
25
Down Payment
$42,495
$84,990
$127,485
$169,980
First Mortgage
$807,405
$764,910
$722,415
$679,920
CMHC/GE
$22,203.64
$15,298.2
$12,642.26
$0
Total Financing
$829,608.64
$780,208.2
$735,057.26
$679,920
Monthly P&I
$3,553.15
$3,341.57
$3,148.19
$2,912.04
Expenses
$0
$0
$0
$0
Total Payment
$3,553.15
$3,341.57
$3,148.19
$2,912.04
Income Required
$133,243.11
$125,308.92
$118,057.25
$109,201.67
This chart is for demonstration purposes only. Always consult a professional financial
advisor before making personal financial decisions.
Although the information displayed is believed to be accurate, no warranties or representations are made of any kind.
RE/MAX TWIN CITY REALTY INC.
Jump To:
--Please select an Item--
Description
General Details
Room & Interior
Exterior
Utilities
Walk Score
Street View
Map and Direction
Book Showing
Email Friend
View Slide Show
View All Photos >
Virtual Tour
Affordability Chart
Mortgage Calculator
Add To Compare List
Private Website
Print This Page
At a Glance:
Type:
Freehold - Detached
Area:
Waterloo
Municipality:
Kitchener
Neighbourhood:
Dufferin Grove
Style:
2-Storey
Lot Size:
x 115.00(Feet)
Approximate Age:
31-50
Tax:
$3,996
Maintenance Fee:
$0
Beds:
4+1
Baths:
3
Garage:
0
Fireplace:
N
Air Conditioning:
Pool:
None
Locatin Map:
Listing added to compare list, click
here to view comparison
chart.
Inline HTML
Listing added to compare list,
click here to
view comparison chart.
MD Ashraful Bari
Broker
HomeLife/Future Realty Inc , Brokerage
Independently owned and operated.
Cell: 647.406.6653 | Office: 905.201.9977
MD Ashraful Bari
BROKER
Cell: 647.406.6653
Office: 905.201.9977
Fax: 905.201.9229
HomeLife/Future Realty Inc., Brokerage Independently owned and operated.


