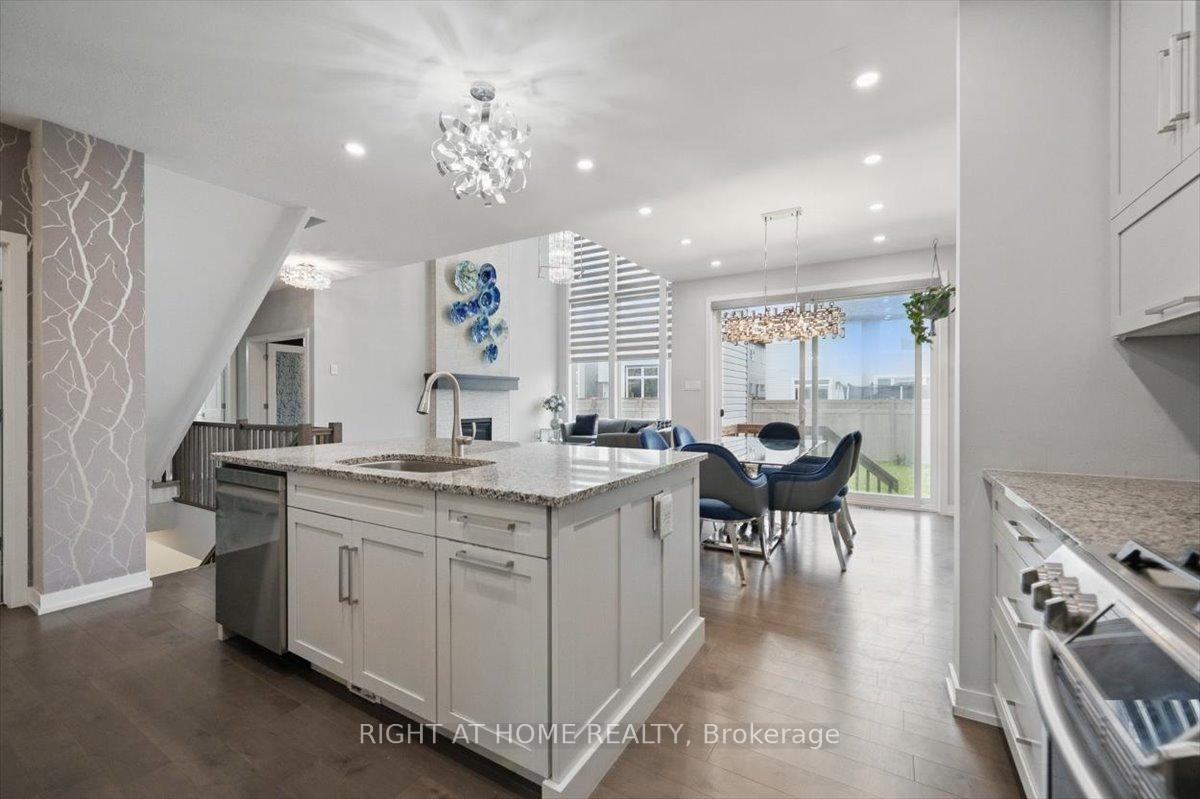Hi! This plugin doesn't seem to work correctly on your browser/platform.
Price
$1,199,000
Taxes:
$7,138
Assessment Year:
2024
Occupancy by:
Owner
Address:
165 Groningen Stre , Kanata, K2V 0C6, Ottawa
Directions/Cross Streets:
Terry Fox south-> Right on Westphalian Av--> Left on Rouncey-> Right GRONINGEN st.
Rooms:
8
Bedrooms:
5
Bedrooms +:
1
Washrooms:
5
Family Room:
T
Basement:
Finished
Level/Floor
Room
Length(ft)
Width(ft)
Descriptions
Room
1 :
Main
Dining Ro
13.97
10.10
Room
2 :
Main
Breakfast
11.09
11.28
Room
3 :
Main
Kitchen
0
0
Room
4 :
Main
Great Roo
56.74
12.99
Room
5 :
Main
Den
10.10
10.10
Room
6 :
Second
Primary B
18.01
12.30
Room
7 :
Second
Bedroom 2
11.18
10.10
Room
8 :
Second
Bedroom 3
11.09
10.79
Room
9 :
Second
Bedroom 4
10.99
10.10
Room
10 :
Second
Bedroom 5
12.30
10.99
Room
11 :
Second
Laundry
0
0
Room
12 :
Basement
Recreatio
24.27
15.19
Room
13 :
Basement
Other
11.78
6.20
Room
14 :
Basement
Bedroom
11.81
10.69
No. of Pieces
Level
Washroom
1 :
3
Washroom
2 :
0
Washroom
3 :
0
Washroom
4 :
0
Washroom
5 :
0
Washroom
6 :
3
Washroom
7 :
0
Washroom
8 :
0
Washroom
9 :
0
Washroom
10 :
0
Property Type:
Detached
Style:
2-Storey
Exterior:
Brick Front
Garage Type:
Attached
Drive Parking Spaces:
4
Pool:
None
Approximatly Age:
0-5
Approximatly Square Footage:
3000-3500
CAC Included:
N
Water Included:
N
Cabel TV Included:
N
Common Elements Included:
N
Heat Included:
N
Parking Included:
N
Condo Tax Included:
N
Building Insurance Included:
N
Fireplace/Stove:
Y
Heat Type:
Forced Air
Central Air Conditioning:
Central Air
Central Vac:
N
Laundry Level:
Syste
Ensuite Laundry:
F
Sewers:
Sewer
Utilities-Cable:
A
Utilities-Hydro:
Y
Percent Down:
5
10
15
20
25
10
10
15
20
25
15
10
15
20
25
20
10
15
20
25
Down Payment
$59,950
$119,900
$179,850
$239,800
First Mortgage
$1,139,050
$1,079,100
$1,019,150
$959,200
CMHC/GE
$31,323.88
$21,582
$17,835.13
$0
Total Financing
$1,170,373.88
$1,100,682
$1,036,985.13
$959,200
Monthly P&I
$5,012.62
$4,714.14
$4,441.33
$4,108.18
Expenses
$0
$0
$0
$0
Total Payment
$5,012.62
$4,714.14
$4,441.33
$4,108.18
Income Required
$187,973.27
$176,780.09
$166,549.76
$154,056.72
This chart is for demonstration purposes only. Always consult a professional financial
advisor before making personal financial decisions.
Although the information displayed is believed to be accurate, no warranties or representations are made of any kind.
RIGHT AT HOME REALTY
Jump To:
--Please select an Item--
Description
General Details
Room & Interior
Exterior
Utilities
Walk Score
Street View
Map and Direction
Book Showing
Email Friend
View Slide Show
View All Photos >
Affordability Chart
Mortgage Calculator
Add To Compare List
Private Website
Print This Page
At a Glance:
Type:
Freehold - Detached
Area:
Ottawa
Municipality:
Kanata
Neighbourhood:
9010 - Kanata - Emerald Meadows/Trailwest
Style:
2-Storey
Lot Size:
x 105.06(Feet)
Approximate Age:
0-5
Tax:
$7,138
Maintenance Fee:
$0
Beds:
5+1
Baths:
5
Garage:
0
Fireplace:
Y
Air Conditioning:
Pool:
None
Locatin Map:
Listing added to compare list, click
here to view comparison
chart.
Inline HTML
Listing added to compare list,
click here to
view comparison chart.
MD Ashraful Bari
Broker
HomeLife/Future Realty Inc , Brokerage
Independently owned and operated.
Cell: 647.406.6653 | Office: 905.201.9977
MD Ashraful Bari
BROKER
Cell: 647.406.6653
Office: 905.201.9977
Fax: 905.201.9229
HomeLife/Future Realty Inc., Brokerage Independently owned and operated.


