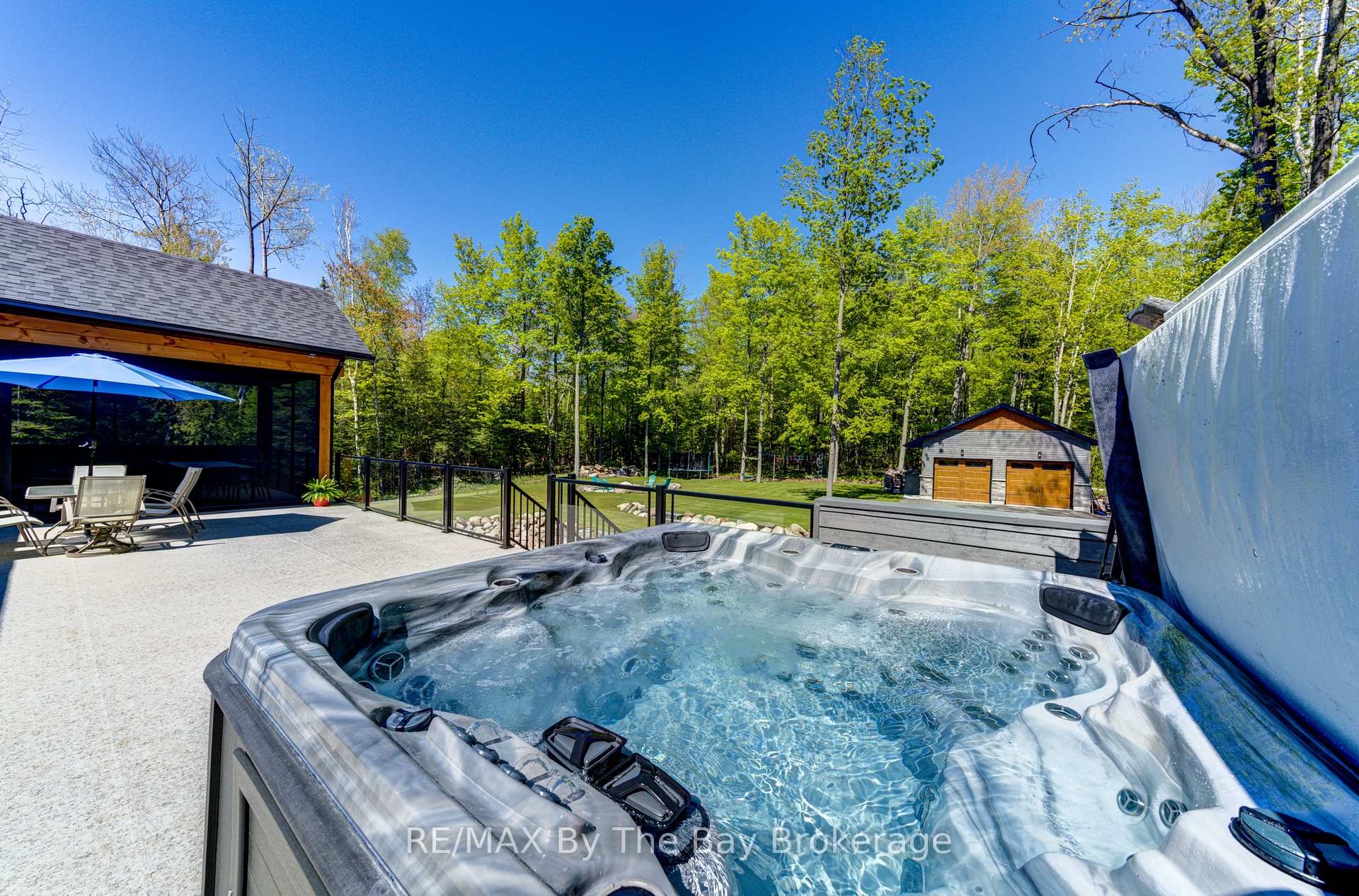Hi! This plugin doesn't seem to work correctly on your browser/platform.
Price
$3,500,000
Taxes:
$7,258
Assessment Year:
2024
Occupancy by:
Owner
Address:
95 Spruce Stre , Tiny, L0L 1P1, Simcoe
Directions/Cross Streets:
Tiny Beaches Rd S to Spruce St
Rooms:
11
Rooms +:
8
Bedrooms:
2
Bedrooms +:
4
Washrooms:
5
Family Room:
T
Basement:
Finished wit
Level/Floor
Room
Length(ft)
Width(ft)
Descriptions
Room
1 :
Main
Living Ro
22.50
22.40
Room
2 :
Main
Kitchen
15.32
33.75
Combined w/Dining
Room
3 :
Main
Pantry
8.99
11.15
Room
4 :
Main
Foyer
8.43
9.51
Room
5 :
Main
Primary B
20.01
16.50
Room
6 :
Main
Other
9.91
12.66
Walk-In Closet(s)
Room
7 :
Main
Office
13.09
11.74
Room
8 :
Main
Kitchen
13.15
29.82
Room
9 :
Main
Bedroom
10.66
12.00
Room
10 :
Main
Laundry
9.25
11.58
Room
11 :
Lower
Family Ro
35.00
35.98
Room
12 :
Lower
Game Room
12.92
10.92
Room
13 :
Lower
Bedroom
15.09
14.50
Room
14 :
Lower
Bedroom
16.01
15.42
Room
15 :
Lower
Bedroom
15.48
13.91
No. of Pieces
Level
Washroom
1 :
4
Main
Washroom
2 :
4
Main
Washroom
3 :
4
Lower
Washroom
4 :
3
Lower
Washroom
5 :
4
Lower
Property Type:
Detached
Style:
Bungalow-Raised
Exterior:
Stone
Garage Type:
Attached
(Parking/)Drive:
Private
Drive Parking Spaces:
25
Parking Type:
Private
Parking Type:
Private
Pool:
Indoor,
Other Structures:
Additional Gar
Approximatly Square Footage:
2500-3000
CAC Included:
N
Water Included:
N
Cabel TV Included:
N
Common Elements Included:
N
Heat Included:
N
Parking Included:
N
Condo Tax Included:
N
Building Insurance Included:
N
Fireplace/Stove:
Y
Heat Type:
Radiant
Central Air Conditioning:
Central Air
Central Vac:
Y
Laundry Level:
Syste
Ensuite Laundry:
F
Sewers:
Septic
Water:
Drilled W
Water Supply Types:
Drilled Well
Percent Down:
5
10
15
20
25
10
10
15
20
25
15
10
15
20
25
20
10
15
20
25
Down Payment
$38,745
$77,490
$116,235
$154,980
First Mortgage
$736,155
$697,410
$658,665
$619,920
CMHC/GE
$20,244.26
$13,948.2
$11,526.64
$0
Total Financing
$756,399.26
$711,358.2
$670,191.64
$619,920
Monthly P&I
$3,239.6
$3,046.69
$2,870.38
$2,655.07
Expenses
$0
$0
$0
$0
Total Payment
$3,239.6
$3,046.69
$2,870.38
$2,655.07
Income Required
$121,484.98
$114,250.95
$107,639.21
$99,565.1
This chart is for demonstration purposes only. Always consult a professional financial
advisor before making personal financial decisions.
Although the information displayed is believed to be accurate, no warranties or representations are made of any kind.
RE/MAX By The Bay Brokerage
Jump To:
--Please select an Item--
Description
General Details
Room & Interior
Exterior
Utilities
Walk Score
Street View
Map and Direction
Book Showing
Email Friend
View Slide Show
View All Photos >
Virtual Tour
Affordability Chart
Mortgage Calculator
Add To Compare List
Private Website
Print This Page
At a Glance:
Type:
Freehold - Detached
Area:
Simcoe
Municipality:
Tiny
Neighbourhood:
Rural Tiny
Style:
Bungalow-Raised
Lot Size:
x 323.62(Feet)
Approximate Age:
Tax:
$7,258
Maintenance Fee:
$0
Beds:
2+4
Baths:
5
Garage:
0
Fireplace:
Y
Air Conditioning:
Pool:
Indoor,
Locatin Map:
Listing added to compare list, click
here to view comparison
chart.
Inline HTML
Listing added to compare list,
click here to
view comparison chart.
MD Ashraful Bari
Broker
HomeLife/Future Realty Inc , Brokerage
Independently owned and operated.
Cell: 647.406.6653 | Office: 905.201.9977
MD Ashraful Bari
BROKER
Cell: 647.406.6653
Office: 905.201.9977
Fax: 905.201.9229
HomeLife/Future Realty Inc., Brokerage Independently owned and operated.


