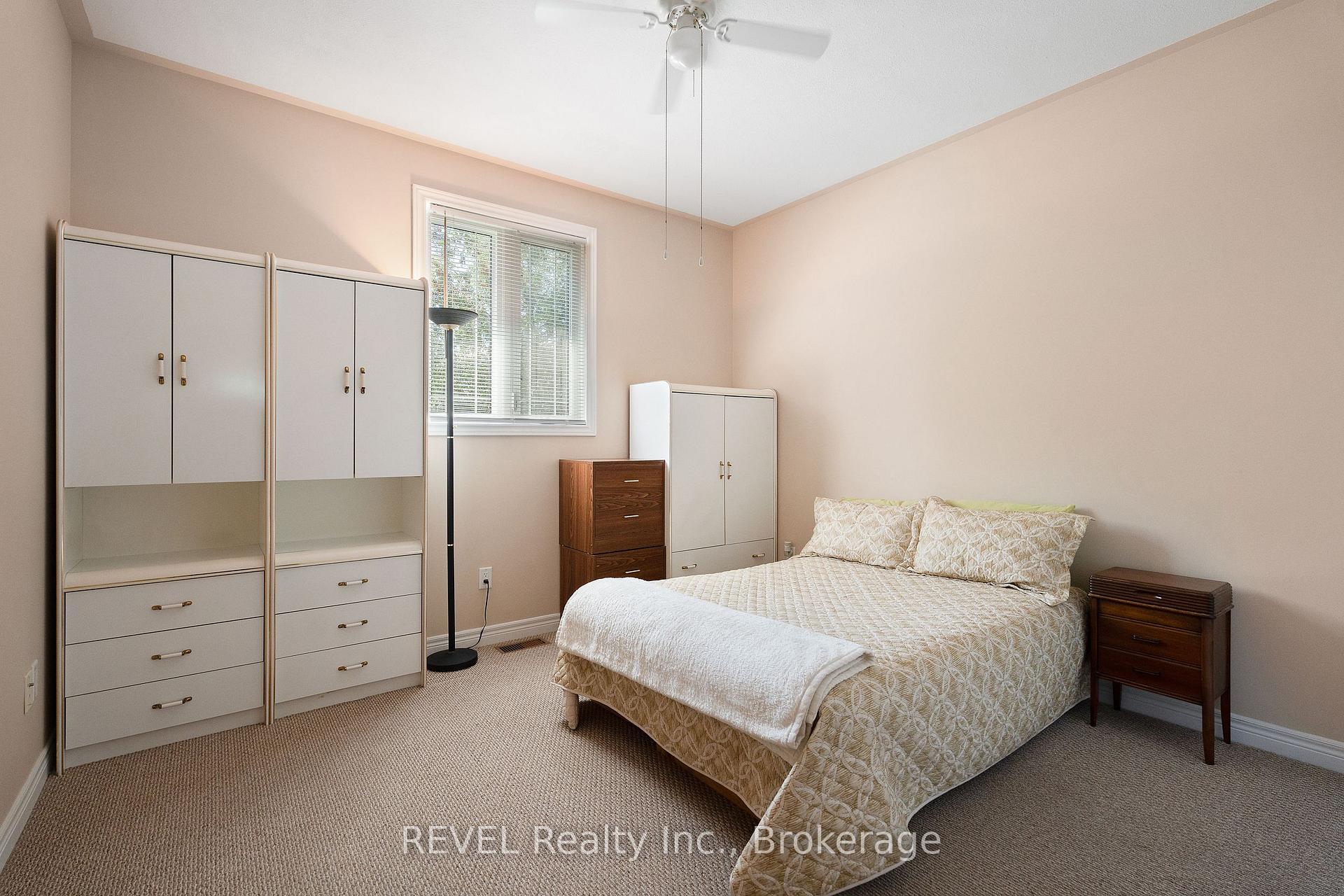Hi! This plugin doesn't seem to work correctly on your browser/platform.
Price
$859,900
Taxes:
$6,907
Assessment Year:
2024
Occupancy by:
Owner
Address:
8028 Booth Stre , Niagara Falls, L2H 1E8, Niagara
Directions/Cross Streets:
Beaverdams
Rooms:
14
Bedrooms:
4
Bedrooms +:
0
Washrooms:
4
Family Room:
F
Basement:
Finished
Level/Floor
Room
Length(ft)
Width(ft)
Descriptions
Room
1 :
Main
Kitchen
12.82
18.40
Room
2 :
Main
Living Ro
14.66
18.40
Room
3 :
Main
Primary B
14.83
12.07
Room
4 :
Main
Kitchen
16.01
14.76
Room
5 :
Main
Bedroom 2
11.41
10.66
Room
6 :
Basement
Office
10.66
10.40
Room
7 :
Basement
Family Ro
28.34
17.48
Room
8 :
Basement
Bedroom 3
14.17
11.68
Room
9 :
Basement
Bedroom 4
15.48
11.68
Room
10 :
Basement
Other
13.32
9.32
No. of Pieces
Level
Washroom
1 :
4
Main
Washroom
2 :
2
Main
Washroom
3 :
4
Basement
Washroom
4 :
3
Washroom
5 :
0
Property Type:
Detached
Style:
Bungalow-Raised
Exterior:
Brick
Garage Type:
Attached
Drive Parking Spaces:
6
Pool:
None
Approximatly Square Footage:
1500-2000
CAC Included:
N
Water Included:
N
Cabel TV Included:
N
Common Elements Included:
N
Heat Included:
N
Parking Included:
N
Condo Tax Included:
N
Building Insurance Included:
N
Fireplace/Stove:
Y
Heat Type:
Forced Air
Central Air Conditioning:
Central Air
Central Vac:
N
Laundry Level:
Syste
Ensuite Laundry:
F
Sewers:
Sewer
Percent Down:
5
10
15
20
25
10
10
15
20
25
15
10
15
20
25
20
10
15
20
25
Down Payment
$42,995
$85,990
$128,985
$171,980
First Mortgage
$816,905
$773,910
$730,915
$687,920
CMHC/GE
$22,464.89
$15,478.2
$12,791.01
$0
Total Financing
$839,369.89
$789,388.2
$743,706.01
$687,920
Monthly P&I
$3,594.96
$3,380.89
$3,185.24
$2,946.31
Expenses
$0
$0
$0
$0
Total Payment
$3,594.96
$3,380.89
$3,185.24
$2,946.31
Income Required
$134,810.86
$126,783.32
$119,446.32
$110,486.55
This chart is for demonstration purposes only. Always consult a professional financial
advisor before making personal financial decisions.
Although the information displayed is believed to be accurate, no warranties or representations are made of any kind.
REVEL Realty Inc., Brokerage
Jump To:
--Please select an Item--
Description
General Details
Room & Interior
Exterior
Utilities
Walk Score
Street View
Map and Direction
Book Showing
Email Friend
View Slide Show
View All Photos >
Affordability Chart
Mortgage Calculator
Add To Compare List
Private Website
Print This Page
At a Glance:
Type:
Freehold - Detached
Area:
Niagara
Municipality:
Niagara Falls
Neighbourhood:
213 - Ascot
Style:
Bungalow-Raised
Lot Size:
x 124.29(Feet)
Approximate Age:
Tax:
$6,907
Maintenance Fee:
$0
Beds:
4
Baths:
4
Garage:
0
Fireplace:
Y
Air Conditioning:
Pool:
None
Locatin Map:
Listing added to compare list, click
here to view comparison
chart.
Inline HTML
Listing added to compare list,
click here to
view comparison chart.
MD Ashraful Bari
Broker
HomeLife/Future Realty Inc , Brokerage
Independently owned and operated.
Cell: 647.406.6653 | Office: 905.201.9977
MD Ashraful Bari
BROKER
Cell: 647.406.6653
Office: 905.201.9977
Fax: 905.201.9229
HomeLife/Future Realty Inc., Brokerage Independently owned and operated.


