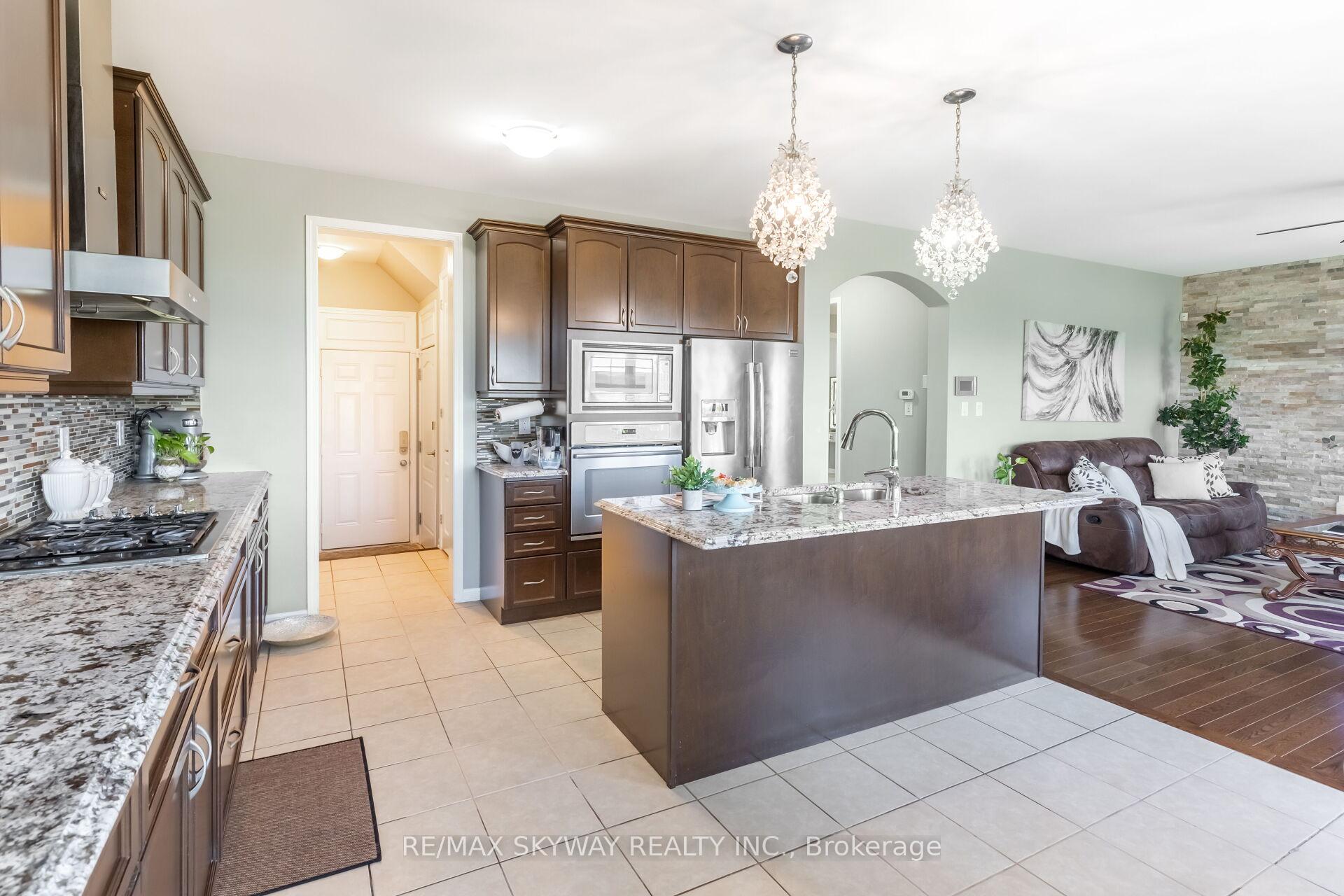Hi! This plugin doesn't seem to work correctly on your browser/platform.
Price
$1,389,900
Taxes:
$7,394
Occupancy by:
Owner+T
Address:
20 Miracle Trai , Brampton, L7A 0Y3, Peel
Directions/Cross Streets:
SANDALWOOD PKWY W/ CREDIVIEW RD
Rooms:
8
Rooms +:
2
Bedrooms:
4
Bedrooms +:
1
Washrooms:
6
Family Room:
T
Basement:
Apartment
Level/Floor
Room
Length(ft)
Width(ft)
Descriptions
Room
1 :
Main
Living Ro
12.99
10.99
Hardwood Floor, Open Concept
Room
2 :
Main
Office
11.61
8.00
Hardwood Floor, Window
Room
3 :
Main
Family Ro
16.99
13.97
Hardwood Floor, Fireplace, Open Concept
Room
4 :
Main
Kitchen
12.99
9.18
Stainless Steel Appl, Pantry, Centre Island
Room
5 :
Main
Breakfast
12.99
10.10
Eat-in Kitchen, W/O To Deck, Ceramic Floor
Room
6 :
Second
Primary B
17.38
15.15
Hardwood Floor, 5 Pc Ensuite, Walk-In Closet(s)
Room
7 :
Second
Bedroom 2
12.00
10.59
4 Pc Ensuite, Hardwood Floor, Closet
Room
8 :
Second
Bedroom 3
13.61
10.99
Hardwood Floor, Closet, Window
Room
9 :
Second
Bedroom 4
12.40
10.59
Hardwood Floor, Closet, Window
Room
10 :
Basement
Living Ro
16.01
11.05
Laminate, Open Concept, W/O To Patio
Room
11 :
Basement
Kitchen
8.07
11.05
Stainless Steel Appl, Ceramic Floor, Window
Room
12 :
Basement
Bedroom
9.48
11.05
Laminate, Window
Room
13 :
Basement
Bathroom
7.48
6.17
3 Pc Bath, Ceramic Floor
Room
14 :
Basement
Recreatio
18.56
21.02
W/O To Patio, Large Window, Laminate
Room
15 :
Basement
Bathroom
8.04
6.04
3 Pc Bath, Ceramic Floor, Closet
No. of Pieces
Level
Washroom
1 :
2
Main
Washroom
2 :
5
Second
Washroom
3 :
4
Second
Washroom
4 :
4
Second
Washroom
5 :
3
Basement
Washroom
6 :
2
Main
Washroom
7 :
5
Second
Washroom
8 :
4
Second
Washroom
9 :
4
Second
Washroom
10 :
3
Basement
Washroom
11 :
2
Main
Washroom
12 :
5
Second
Washroom
13 :
4
Second
Washroom
14 :
4
Second
Washroom
15 :
3
Basement
Property Type:
Detached
Style:
2-Storey
Exterior:
Brick
Garage Type:
Built-In
(Parking/)Drive:
Private Do
Drive Parking Spaces:
2
Parking Type:
Private Do
Parking Type:
Private Do
Pool:
None
Approximatly Square Footage:
2500-3000
CAC Included:
N
Water Included:
N
Cabel TV Included:
N
Common Elements Included:
N
Heat Included:
N
Parking Included:
N
Condo Tax Included:
N
Building Insurance Included:
N
Fireplace/Stove:
Y
Heat Type:
Forced Air
Central Air Conditioning:
Central Air
Central Vac:
N
Laundry Level:
Syste
Ensuite Laundry:
F
Sewers:
Sewer
Percent Down:
5
10
15
20
25
10
10
15
20
25
15
10
15
20
25
20
10
15
20
25
Down Payment
$167,500
$335,000
$502,500
$670,000
First Mortgage
$3,182,500
$3,015,000
$2,847,500
$2,680,000
CMHC/GE
$87,518.75
$60,300
$49,831.25
$0
Total Financing
$3,270,018.75
$3,075,300
$2,897,331.25
$2,680,000
Monthly P&I
$14,005.24
$13,171.27
$12,409.05
$11,478.23
Expenses
$0
$0
$0
$0
Total Payment
$14,005.24
$13,171.27
$12,409.05
$11,478.23
Income Required
$525,196.38
$493,922.68
$465,339.19
$430,433.71
This chart is for demonstration purposes only. Always consult a professional financial
advisor before making personal financial decisions.
Although the information displayed is believed to be accurate, no warranties or representations are made of any kind.
RE/MAX SKYWAY REALTY INC.
Jump To:
--Please select an Item--
Description
General Details
Room & Interior
Exterior
Utilities
Walk Score
Street View
Map and Direction
Book Showing
Email Friend
View Slide Show
View All Photos >
Virtual Tour
Affordability Chart
Mortgage Calculator
Add To Compare List
Private Website
Print This Page
At a Glance:
Type:
Freehold - Detached
Area:
Peel
Municipality:
Brampton
Neighbourhood:
Northwest Brampton
Style:
2-Storey
Lot Size:
x 88.58(Feet)
Approximate Age:
Tax:
$7,394
Maintenance Fee:
$0
Beds:
4+1
Baths:
6
Garage:
0
Fireplace:
Y
Air Conditioning:
Pool:
None
Locatin Map:
Listing added to compare list, click
here to view comparison
chart.
Inline HTML
Listing added to compare list,
click here to
view comparison chart.
MD Ashraful Bari
Broker
HomeLife/Future Realty Inc , Brokerage
Independently owned and operated.
Cell: 647.406.6653 | Office: 905.201.9977
MD Ashraful Bari
BROKER
Cell: 647.406.6653
Office: 905.201.9977
Fax: 905.201.9229
HomeLife/Future Realty Inc., Brokerage Independently owned and operated.


