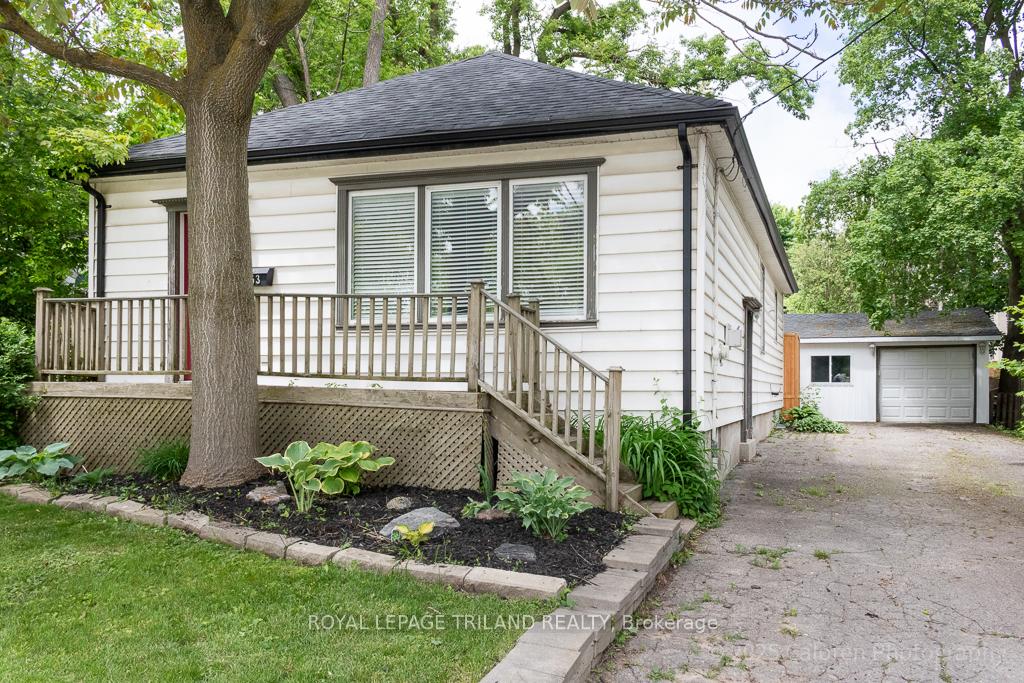Hi! This plugin doesn't seem to work correctly on your browser/platform.
Price
$449,900
Taxes:
$3,980
Assessment Year:
2024
Occupancy by:
Vacant
Address:
253 Riverside Driv , London North, N6H 1E8, Middlesex
Acreage:
< .50
Directions/Cross Streets:
WHARNCLIFFE
Rooms:
6
Rooms +:
1
Bedrooms:
3
Bedrooms +:
0
Washrooms:
1
Family Room:
F
Basement:
Partially Fi
Level/Floor
Room
Length(ft)
Width(ft)
Descriptions
Room
1 :
Main
Foyer
9.71
6.99
Room
2 :
Main
Living Ro
15.91
12.76
Room
3 :
Main
Dining Ro
16.24
13.38
Room
4 :
Main
Kitchen
15.91
10.00
Room
5 :
Main
Bedroom
13.74
9.41
Room
6 :
Main
Bedroom 2
10.17
9.28
Room
7 :
Main
Bedroom 3
8.92
9.35
Room
8 :
Lower
Recreatio
15.28
12.60
No. of Pieces
Level
Washroom
1 :
4
Main
Washroom
2 :
0
Washroom
3 :
0
Washroom
4 :
0
Washroom
5 :
0
Washroom
6 :
4
Main
Washroom
7 :
0
Washroom
8 :
0
Washroom
9 :
0
Washroom
10 :
0
Washroom
11 :
4
Main
Washroom
12 :
0
Washroom
13 :
0
Washroom
14 :
0
Washroom
15 :
0
Washroom
16 :
4
Main
Washroom
17 :
0
Washroom
18 :
0
Washroom
19 :
0
Washroom
20 :
0
Washroom
21 :
4
Main
Washroom
22 :
0
Washroom
23 :
0
Washroom
24 :
0
Washroom
25 :
0
Washroom
26 :
4
Main
Washroom
27 :
0
Washroom
28 :
0
Washroom
29 :
0
Washroom
30 :
0
Washroom
31 :
4
Main
Washroom
32 :
0
Washroom
33 :
0
Washroom
34 :
0
Washroom
35 :
0
Washroom
36 :
4
Main
Washroom
37 :
0
Washroom
38 :
0
Washroom
39 :
0
Washroom
40 :
0
Washroom
41 :
4
Main
Washroom
42 :
0
Washroom
43 :
0
Washroom
44 :
0
Washroom
45 :
0
Property Type:
Detached
Style:
Bungalow
Exterior:
Vinyl Siding
Garage Type:
Detached
(Parking/)Drive:
Private
Drive Parking Spaces:
3
Parking Type:
Private
Parking Type:
Private
Pool:
None
Approximatly Age:
100+
Approximatly Square Footage:
1100-1500
Property Features:
Fenced Yard
CAC Included:
N
Water Included:
N
Cabel TV Included:
N
Common Elements Included:
N
Heat Included:
N
Parking Included:
N
Condo Tax Included:
N
Building Insurance Included:
N
Fireplace/Stove:
Y
Heat Type:
Forced Air
Central Air Conditioning:
Central Air
Central Vac:
N
Laundry Level:
Syste
Ensuite Laundry:
F
Sewers:
Sewer
Percent Down:
5
10
15
20
25
10
10
15
20
25
15
10
15
20
25
20
10
15
20
25
Down Payment
$22,495
$44,990
$67,485
$89,980
First Mortgage
$427,405
$404,910
$382,415
$359,920
CMHC/GE
$11,753.64
$8,098.2
$6,692.26
$0
Total Financing
$439,158.64
$413,008.2
$389,107.26
$359,920
Monthly P&I
$1,880.88
$1,768.88
$1,666.52
$1,541.51
Expenses
$0
$0
$0
$0
Total Payment
$1,880.88
$1,768.88
$1,666.52
$1,541.51
Income Required
$70,533.09
$66,333.08
$62,494.36
$57,806.6
This chart is for demonstration purposes only. Always consult a professional financial
advisor before making personal financial decisions.
Although the information displayed is believed to be accurate, no warranties or representations are made of any kind.
ROYAL LEPAGE TRILAND REALTY
Jump To:
--Please select an Item--
Description
General Details
Room & Interior
Exterior
Utilities
Walk Score
Street View
Map and Direction
Book Showing
Email Friend
View Slide Show
View All Photos >
Virtual Tour
Affordability Chart
Mortgage Calculator
Add To Compare List
Private Website
Print This Page
At a Glance:
Type:
Freehold - Detached
Area:
Middlesex
Municipality:
London North
Neighbourhood:
North N
Style:
Bungalow
Lot Size:
x 99.65(Feet)
Approximate Age:
100+
Tax:
$3,980
Maintenance Fee:
$0
Beds:
3
Baths:
1
Garage:
0
Fireplace:
Y
Air Conditioning:
Pool:
None
Locatin Map:
Listing added to compare list, click
here to view comparison
chart.
Inline HTML
Listing added to compare list,
click here to
view comparison chart.
MD Ashraful Bari
Broker
HomeLife/Future Realty Inc , Brokerage
Independently owned and operated.
Cell: 647.406.6653 | Office: 905.201.9977
MD Ashraful Bari
BROKER
Cell: 647.406.6653
Office: 905.201.9977
Fax: 905.201.9229
HomeLife/Future Realty Inc., Brokerage Independently owned and operated.


