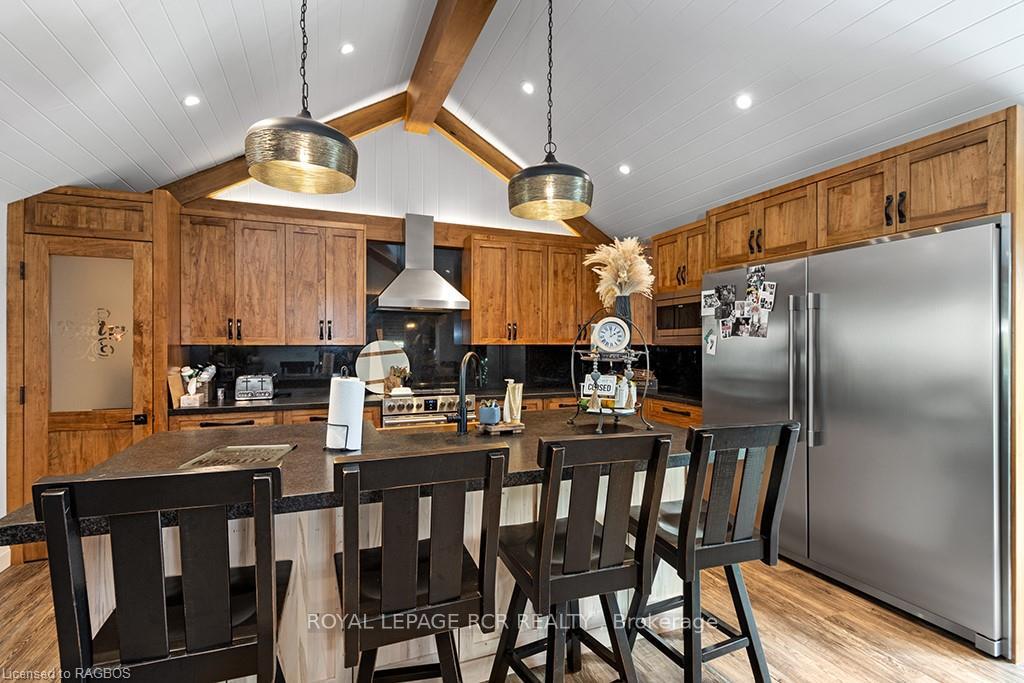Hi! This plugin doesn't seem to work correctly on your browser/platform.
Price
$1,695,000
Taxes:
$2,683.06
Assessment Year:
2024
Occupancy by:
Owner
Address:
408082 GREY 4 Road , Grey Highlands, N0C 1J0, Grey County
Acreage:
2-4.99
Directions/Cross Streets:
On Grey Road 4 East of Maxwell to property on South side
Rooms:
14
Rooms +:
0
Bedrooms:
3
Bedrooms +:
0
Washrooms:
3
Family Room:
T
Basement:
Unfinished
Level/Floor
Room
Length(ft)
Width(ft)
Descriptions
Room
1 :
Main
Sitting
7.84
14.01
Room
2 :
Main
Living Ro
18.99
21.48
Room
3 :
Main
Kitchen
16.99
22.83
Room
4 :
Main
Dining Ro
14.24
20.17
Room
5 :
Main
Bedroom
14.50
24.01
Room
6 :
Main
Bedroom 2
10.40
18.50
Room
7 :
Main
Laundry
6.92
9.91
Room
8 :
Main
Pantry
7.90
11.25
Room
9 :
Second
Bedroom 3
14.50
16.40
Room
10 :
Main
Bathroom
0.82
0.82
2 Pc Bath
Room
11 :
Main
Bathroom
4.10
4.92
5 Pc Ensuite
Room
12 :
Second
Bathroom
3.77
3.77
4 Pc Bath
No. of Pieces
Level
Washroom
1 :
5
Washroom
2 :
2
Washroom
3 :
3
Washroom
4 :
0
Washroom
5 :
0
Washroom
6 :
5
Washroom
7 :
2
Washroom
8 :
3
Washroom
9 :
0
Washroom
10 :
0
Property Type:
Detached
Style:
1 1/2 Storey
Exterior:
Wood
Garage Type:
Attached
(Parking/)Drive:
Private Do
Drive Parking Spaces:
12
Parking Type:
Private Do
Parking Type:
Private Do
Parking Type:
Other
Pool:
None
Other Structures:
Garden Shed, W
Approximatly Age:
0-5
Approximatly Square Footage:
2500-3000
Property Features:
Golf
CAC Included:
N
Water Included:
N
Cabel TV Included:
N
Common Elements Included:
N
Heat Included:
N
Parking Included:
N
Condo Tax Included:
N
Building Insurance Included:
N
Fireplace/Stove:
Y
Heat Type:
Heat Pump
Central Air Conditioning:
Central Air
Central Vac:
N
Laundry Level:
Syste
Ensuite Laundry:
F
Elevator Lift:
False
Sewers:
Septic
Water:
Drilled W
Water Supply Types:
Drilled Well
Utilities-Cable:
Y
Utilities-Hydro:
Y
Percent Down:
5
10
15
20
25
10
10
15
20
25
15
10
15
20
25
20
10
15
20
25
Down Payment
$
$
$
$
First Mortgage
$
$
$
$
CMHC/GE
$
$
$
$
Total Financing
$
$
$
$
Monthly P&I
$
$
$
$
Expenses
$
$
$
$
Total Payment
$
$
$
$
Income Required
$
$
$
$
This chart is for demonstration purposes only. Always consult a professional financial
advisor before making personal financial decisions.
Although the information displayed is believed to be accurate, no warranties or representations are made of any kind.
ROYAL LEPAGE RCR REALTY
Jump To:
--Please select an Item--
Description
General Details
Room & Interior
Exterior
Utilities
Walk Score
Street View
Map and Direction
Book Showing
Email Friend
View Slide Show
View All Photos >
Affordability Chart
Mortgage Calculator
Add To Compare List
Private Website
Print This Page
At a Glance:
Type:
Freehold - Detached
Area:
Grey County
Municipality:
Grey Highlands
Neighbourhood:
Grey Highlands
Style:
1 1/2 Storey
Lot Size:
x 452.54(Acres)
Approximate Age:
0-5
Tax:
$2,683.06
Maintenance Fee:
$0
Beds:
3
Baths:
3
Garage:
0
Fireplace:
Y
Air Conditioning:
Pool:
None
Locatin Map:
Listing added to compare list, click
here to view comparison
chart.
Inline HTML
Listing added to compare list,
click here to
view comparison chart.
MD Ashraful Bari
Broker
HomeLife/Future Realty Inc , Brokerage
Independently owned and operated.
Cell: 647.406.6653 | Office: 905.201.9977
MD Ashraful Bari
BROKER
Cell: 647.406.6653
Office: 905.201.9977
Fax: 905.201.9229
HomeLife/Future Realty Inc., Brokerage Independently owned and operated.


