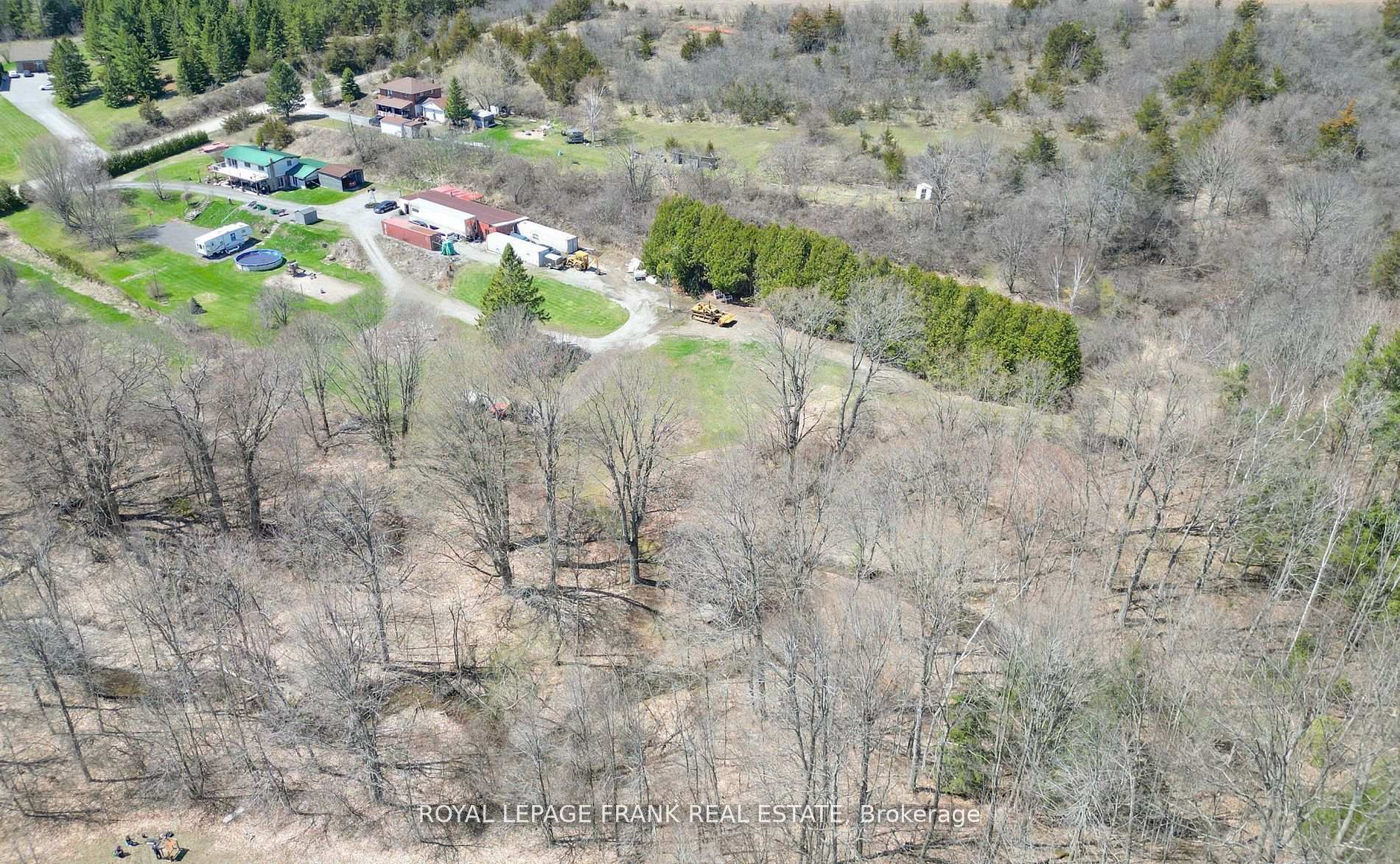Hi! This plugin doesn't seem to work correctly on your browser/platform.
Price
$849,900
Taxes:
$3,818.73
Assessment Year:
2024
Occupancy by:
Owner
Address:
119 Usborne Road , Alnwick/Haldimand, K0K 1S0, Northumberland
Acreage:
2-4.99
Directions/Cross Streets:
Hwy #2 and Usborne Road
Rooms:
9
Bedrooms:
3
Bedrooms +:
0
Washrooms:
2
Family Room:
F
Basement:
Finished wit
Level/Floor
Room
Length(ft)
Width(ft)
Descriptions
Room
1 :
Main
Kitchen
16.01
14.99
Eat-in Kitchen, Walk-Out, Pellet
Room
2 :
Main
Living Ro
22.01
16.01
Gas Fireplace, Walk-Out
Room
3 :
Main
Laundry
12.00
8.99
Room
4 :
Main
Exercise
21.32
13.78
Room
5 :
Main
Other
11.48
9.84
Room
6 :
Second
Primary B
14.01
9.02
Large Closet, Hardwood Floor
Room
7 :
Second
Bedroom 2
10.00
9.02
Closet, Hardwood Floor
Room
8 :
Second
Bedroom 3
9.02
8.00
Closet, Hardwood Floor
Room
9 :
Second
Family Ro
22.01
16.01
Fireplace, W/O To Deck
No. of Pieces
Level
Washroom
1 :
4
Second
Washroom
2 :
2
Ground
Washroom
3 :
0
Washroom
4 :
0
Washroom
5 :
0
Property Type:
Detached
Style:
Bungalow-Raised
Exterior:
Aluminum Siding
Garage Type:
Detached
Drive Parking Spaces:
25
Pool:
Above Gr
Other Structures:
Additional Gar
Approximatly Square Footage:
700-1100
Property Features:
Cul de Sac/D
CAC Included:
N
Water Included:
N
Cabel TV Included:
N
Common Elements Included:
N
Heat Included:
N
Parking Included:
N
Condo Tax Included:
N
Building Insurance Included:
N
Fireplace/Stove:
Y
Heat Type:
Forced Air
Central Air Conditioning:
Central Air
Central Vac:
N
Laundry Level:
Syste
Ensuite Laundry:
F
Sewers:
Septic
Water:
Dug Well
Water Supply Types:
Dug Well
Utilities-Hydro:
Y
Percent Down:
5
10
15
20
25
10
10
15
20
25
15
10
15
20
25
20
10
15
20
25
Down Payment
$125,000
$250,000
$375,000
$500,000
First Mortgage
$2,375,000
$2,250,000
$2,125,000
$2,000,000
CMHC/GE
$65,312.5
$45,000
$37,187.5
$0
Total Financing
$2,440,312.5
$2,295,000
$2,162,187.5
$2,000,000
Monthly P&I
$10,451.67
$9,829.31
$9,260.48
$8,565.84
Expenses
$0
$0
$0
$0
Total Payment
$10,451.67
$9,829.31
$9,260.48
$8,565.84
Income Required
$391,937.6
$368,599.02
$347,268.05
$321,219.19
This chart is for demonstration purposes only. Always consult a professional financial
advisor before making personal financial decisions.
Although the information displayed is believed to be accurate, no warranties or representations are made of any kind.
ROYAL LEPAGE FRANK REAL ESTATE
Jump To:
--Please select an Item--
Description
General Details
Room & Interior
Exterior
Utilities
Walk Score
Street View
Map and Direction
Book Showing
Email Friend
View Slide Show
View All Photos >
Virtual Tour
Affordability Chart
Mortgage Calculator
Add To Compare List
Private Website
Print This Page
At a Glance:
Type:
Freehold - Detached
Area:
Northumberland
Municipality:
Alnwick/Haldimand
Neighbourhood:
Rural Alnwick/Haldimand
Style:
Bungalow-Raised
Lot Size:
x 666.81(Feet)
Approximate Age:
Tax:
$3,818.73
Maintenance Fee:
$0
Beds:
3
Baths:
2
Garage:
0
Fireplace:
Y
Air Conditioning:
Pool:
Above Gr
Locatin Map:
Listing added to compare list, click
here to view comparison
chart.
Inline HTML
Listing added to compare list,
click here to
view comparison chart.
MD Ashraful Bari
Broker
HomeLife/Future Realty Inc , Brokerage
Independently owned and operated.
Cell: 647.406.6653 | Office: 905.201.9977
MD Ashraful Bari
BROKER
Cell: 647.406.6653
Office: 905.201.9977
Fax: 905.201.9229
HomeLife/Future Realty Inc., Brokerage Independently owned and operated.


