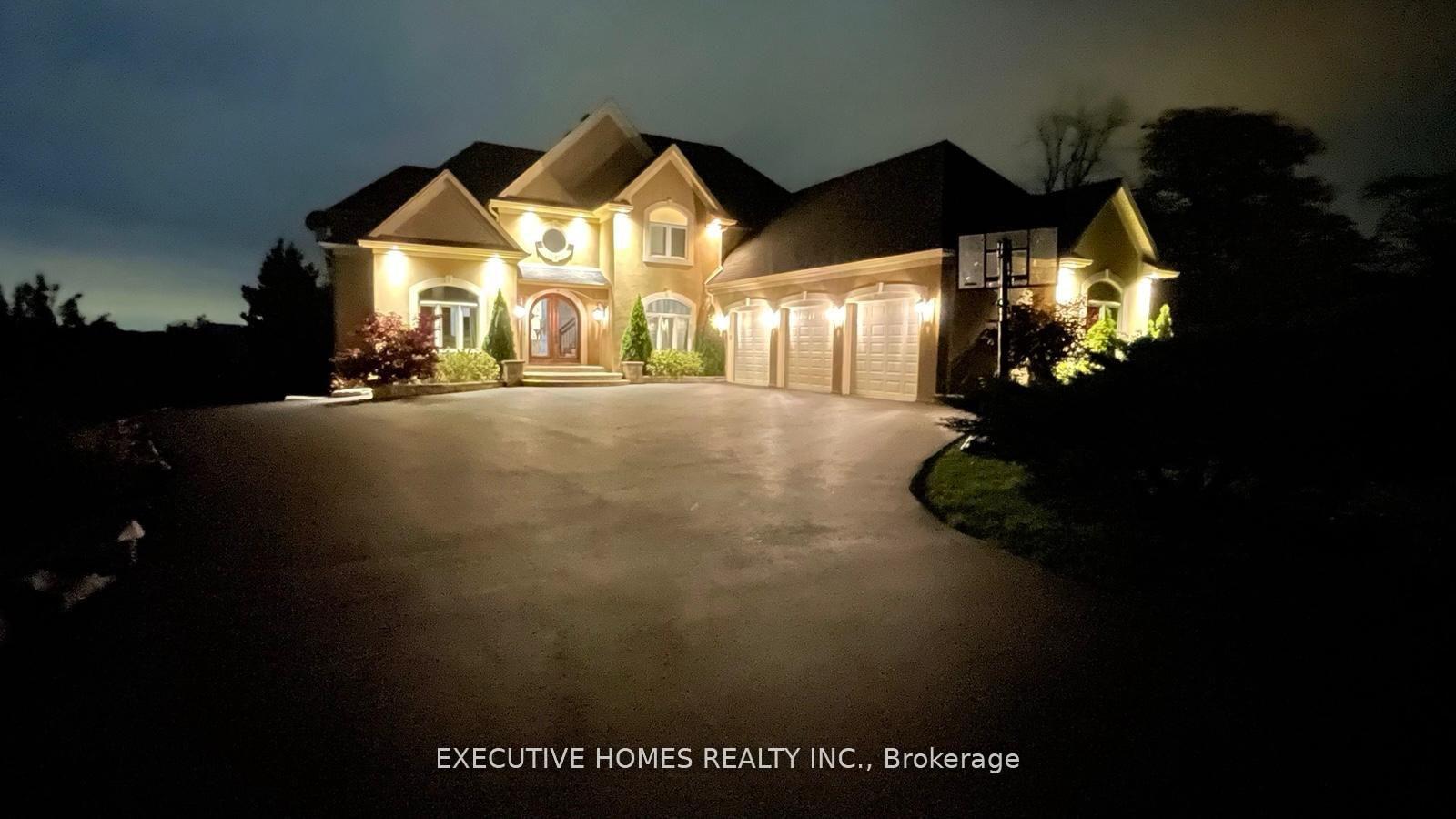Hi! This plugin doesn't seem to work correctly on your browser/platform.
Price
$2,388,000
Taxes:
$9,332.57
Occupancy by:
Owner
Address:
769 Mud Stre East , Hamilton, L8J 3B9, Hamilton
Acreage:
.50-1.99
Directions/Cross Streets:
Mud St E And 7th Rd E
Rooms:
7
Rooms +:
0
Bedrooms:
5
Bedrooms +:
0
Washrooms:
3
Family Room:
T
Basement:
Separate Ent
Level/Floor
Room
Length(ft)
Width(ft)
Descriptions
Room
1 :
Main
Living Ro
20.01
24.01
Fireplace, Vaulted Ceiling(s)
Room
2 :
Main
Kitchen
23.45
16.33
Centre Island, Stainless Steel Appl, Quartz Counter
Room
3 :
Main
Laundry
0
0
Room
4 :
Main
Primary B
20.01
14.99
Fireplace, Walk-In Closet(s), Ensuite Bath
Room
5 :
Main
Bedroom 2
15.25
14.99
Room
6 :
Main
Bedroom 3
12.33
11.68
Room
7 :
Second
Loft
10.50
12.66
Room
8 :
Second
Bedroom 4
12.50
12.00
Room
9 :
Second
Bedroom 5
13.32
11.51
No. of Pieces
Level
Washroom
1 :
2
Main
Washroom
2 :
5
Main
Washroom
3 :
4
Second
Washroom
4 :
0
Washroom
5 :
0
Property Type:
Detached
Style:
Bungaloft
Exterior:
Stucco (Plaster)
Garage Type:
Attached
(Parking/)Drive:
Private Do
Drive Parking Spaces:
15
Parking Type:
Private Do
Parking Type:
Private Do
Pool:
None
Other Structures:
Garden Shed
Approximatly Age:
6-15
Approximatly Square Footage:
3500-5000
Property Features:
Fenced Yard
CAC Included:
N
Water Included:
N
Cabel TV Included:
N
Common Elements Included:
N
Heat Included:
N
Parking Included:
N
Condo Tax Included:
N
Building Insurance Included:
N
Fireplace/Stove:
Y
Heat Type:
Forced Air
Central Air Conditioning:
Central Air
Central Vac:
N
Laundry Level:
Syste
Ensuite Laundry:
F
Sewers:
Septic
Water:
Cistern
Water Supply Types:
Cistern
Utilities-Hydro:
Y
Percent Down:
5
10
15
20
25
10
10
15
20
25
15
10
15
20
25
20
10
15
20
25
Down Payment
$174,950
$349,900
$524,850
$699,800
First Mortgage
$3,324,050
$3,149,100
$2,974,150
$2,799,200
CMHC/GE
$91,411.38
$62,982
$52,047.63
$0
Total Financing
$3,415,461.38
$3,212,082
$3,026,197.63
$2,799,200
Monthly P&I
$14,628.16
$13,757.1
$12,960.97
$11,988.76
Expenses
$0
$0
$0
$0
Total Payment
$14,628.16
$13,757.1
$12,960.97
$11,988.76
Income Required
$548,555.86
$515,891.18
$486,036.37
$449,578.37
This chart is for demonstration purposes only. Always consult a professional financial
advisor before making personal financial decisions.
Although the information displayed is believed to be accurate, no warranties or representations are made of any kind.
EXECUTIVE HOMES REALTY INC.
Jump To:
--Please select an Item--
Description
General Details
Room & Interior
Exterior
Utilities
Walk Score
Street View
Map and Direction
Book Showing
Email Friend
View Slide Show
View All Photos >
Affordability Chart
Mortgage Calculator
Add To Compare List
Private Website
Print This Page
At a Glance:
Type:
Freehold - Detached
Area:
Hamilton
Municipality:
Hamilton
Neighbourhood:
Rural Stoney Creek
Style:
Bungaloft
Lot Size:
x 442.93(Feet)
Approximate Age:
6-15
Tax:
$9,332.57
Maintenance Fee:
$0
Beds:
5
Baths:
3
Garage:
0
Fireplace:
Y
Air Conditioning:
Pool:
None
Locatin Map:
Listing added to compare list, click
here to view comparison
chart.
Inline HTML
Listing added to compare list,
click here to
view comparison chart.
MD Ashraful Bari
Broker
HomeLife/Future Realty Inc , Brokerage
Independently owned and operated.
Cell: 647.406.6653 | Office: 905.201.9977
MD Ashraful Bari
BROKER
Cell: 647.406.6653
Office: 905.201.9977
Fax: 905.201.9229
HomeLife/Future Realty Inc., Brokerage Independently owned and operated.


