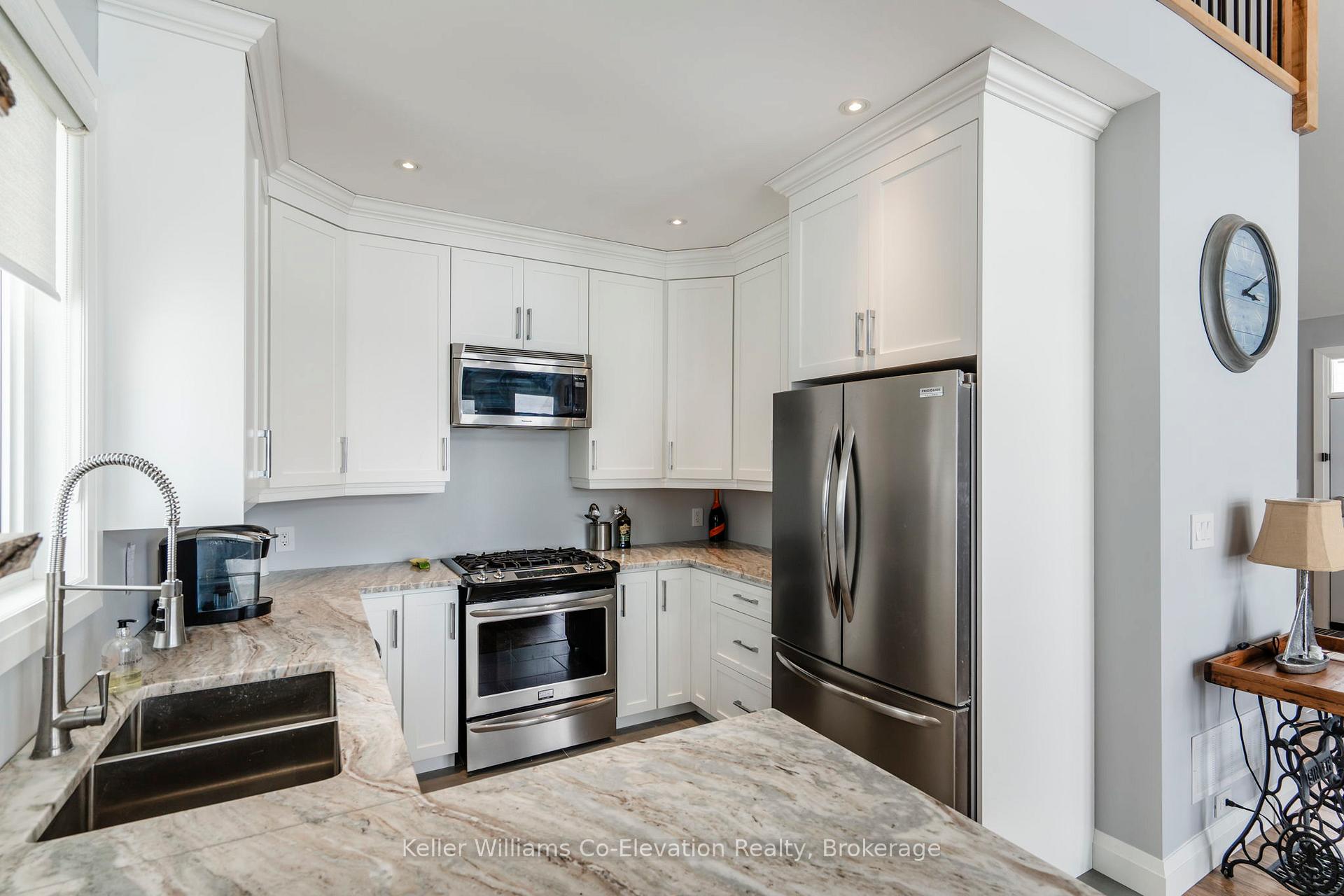Hi! This plugin doesn't seem to work correctly on your browser/platform.
Price
$899,000
Taxes:
$5,054
Assessment Year:
2025
Occupancy by:
Owner
Address:
4073 Dalrymple Driv , Ramara, L0K 1B0, Simcoe
Acreage:
< .50
Directions/Cross Streets:
Highway 169 to East on Concession Rd. 9 to South on Dalrymple Dr. to Sign on Property
Rooms:
11
Bedrooms:
4
Bedrooms +:
0
Washrooms:
2
Family Room:
T
Basement:
Crawl Space
Level/Floor
Room
Length(ft)
Width(ft)
Descriptions
Room
1 :
Main
Living Ro
13.74
12.99
Room
2 :
Main
Dining Ro
11.45
13.68
Room
3 :
Main
Kitchen
11.71
13.68
Room
4 :
Main
Laundry
8.50
2.66
Room
5 :
Main
Primary B
15.25
10.30
Room
6 :
Main
Bedroom
15.28
10.46
Room
7 :
Second
Bedroom
12.99
10.43
Room
8 :
Second
Bedroom
10.82
9.64
Room
9 :
Second
Loft
16.43
12.79
No. of Pieces
Level
Washroom
1 :
5
Main
Washroom
2 :
3
Second
Washroom
3 :
0
Washroom
4 :
0
Washroom
5 :
0
Washroom
6 :
5
Main
Washroom
7 :
3
Second
Washroom
8 :
0
Washroom
9 :
0
Washroom
10 :
0
Washroom
11 :
5
Main
Washroom
12 :
3
Second
Washroom
13 :
0
Washroom
14 :
0
Washroom
15 :
0
Washroom
16 :
5
Main
Washroom
17 :
3
Second
Washroom
18 :
0
Washroom
19 :
0
Washroom
20 :
0
Property Type:
Detached
Style:
2-Storey
Exterior:
Vinyl Siding
Garage Type:
None
(Parking/)Drive:
Private Do
Drive Parking Spaces:
5
Parking Type:
Private Do
Parking Type:
Private Do
Parking Type:
Other
Pool:
None
Approximatly Age:
6-15
Approximatly Square Footage:
1500-2000
CAC Included:
N
Water Included:
N
Cabel TV Included:
N
Common Elements Included:
N
Heat Included:
N
Parking Included:
N
Condo Tax Included:
N
Building Insurance Included:
N
Fireplace/Stove:
Y
Heat Type:
Forced Air
Central Air Conditioning:
Central Air
Central Vac:
Y
Laundry Level:
Syste
Ensuite Laundry:
F
Sewers:
Septic
Percent Down:
5
10
15
20
25
10
10
15
20
25
15
10
15
20
25
20
10
15
20
25
Down Payment
$64,995
$129,990
$194,985
$259,980
First Mortgage
$1,234,905
$1,169,910
$1,104,915
$1,039,920
CMHC/GE
$33,959.89
$23,398.2
$19,336.01
$0
Total Financing
$1,268,864.89
$1,193,308.2
$1,124,251.01
$1,039,920
Monthly P&I
$5,434.45
$5,110.85
$4,815.08
$4,453.9
Expenses
$0
$0
$0
$0
Total Payment
$5,434.45
$5,110.85
$4,815.08
$4,453.9
Income Required
$203,791.87
$191,656.74
$180,565.5
$167,021.13
This chart is for demonstration purposes only. Always consult a professional financial
advisor before making personal financial decisions.
Although the information displayed is believed to be accurate, no warranties or representations are made of any kind.
Keller Williams Co-Elevation Realty, Brokerage
Jump To:
--Please select an Item--
Description
General Details
Room & Interior
Exterior
Utilities
Walk Score
Street View
Map and Direction
Book Showing
Email Friend
View Slide Show
View All Photos >
Virtual Tour
Affordability Chart
Mortgage Calculator
Add To Compare List
Private Website
Print This Page
At a Glance:
Type:
Freehold - Detached
Area:
Simcoe
Municipality:
Ramara
Neighbourhood:
Rural Ramara
Style:
2-Storey
Lot Size:
x 0.00(Feet)
Approximate Age:
6-15
Tax:
$5,054
Maintenance Fee:
$0
Beds:
4
Baths:
2
Garage:
0
Fireplace:
Y
Air Conditioning:
Pool:
None
Locatin Map:
Listing added to compare list, click
here to view comparison
chart.
Inline HTML
Listing added to compare list,
click here to
view comparison chart.
MD Ashraful Bari
Broker
HomeLife/Future Realty Inc , Brokerage
Independently owned and operated.
Cell: 647.406.6653 | Office: 905.201.9977
MD Ashraful Bari
BROKER
Cell: 647.406.6653
Office: 905.201.9977
Fax: 905.201.9229
HomeLife/Future Realty Inc., Brokerage Independently owned and operated.


