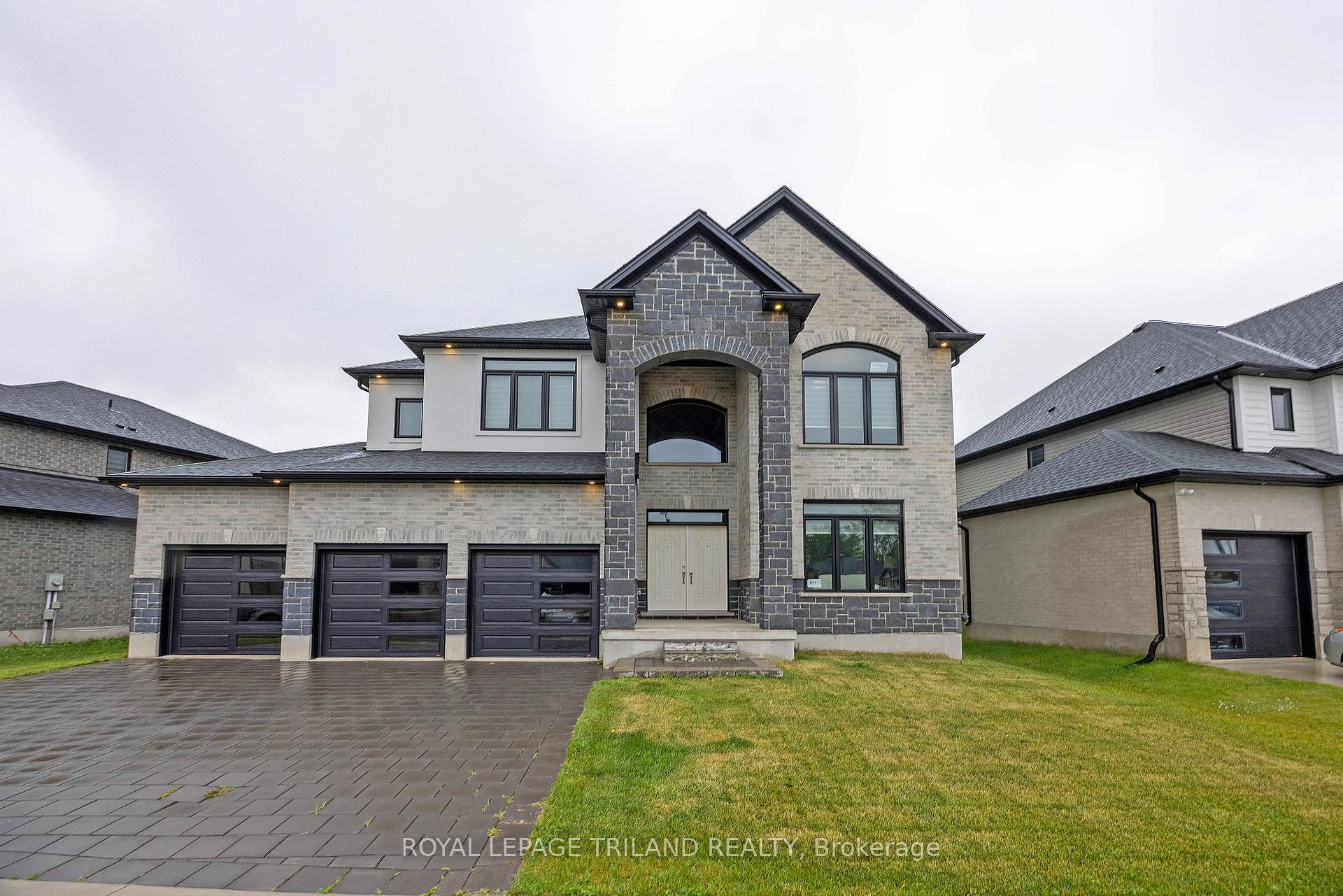Hi! This plugin doesn't seem to work correctly on your browser/platform.
Price
$1,559,000
Taxes:
$9,769
Occupancy by:
Owner+T
Address:
4114 CAMPBELL Stre North , London South, N6P 0H5, Middlesex
Directions/Cross Streets:
CAMPBELL STREET NORTH / WINTERBERRY DRIVE
Rooms:
10
Bedrooms:
5
Bedrooms +:
0
Washrooms:
5
Family Room:
F
Basement:
Full
Level/Floor
Room
Length(ft)
Width(ft)
Descriptions
Room
1 :
Main
Foyer
11.81
9.51
Cathedral Ceiling(s)
Room
2 :
Main
Living Ro
13.91
12.17
Combined w/Dining
Room
3 :
Main
Dining Ro
12.10
12.17
Combined w/Living
Room
4 :
Main
Kitchen
16.56
12.10
B/I Oven, Pantry, B/I Ctr-Top Stove
Room
5 :
Main
Breakfast
12.00
12.10
W/O To Yard
Room
6 :
Main
Great Roo
22.04
16.33
Fireplace Insert
Room
7 :
Main
Primary B
19.02
11.78
5 Pc Ensuite, Walk-In Closet(s)
Room
8 :
Main
Mud Room
8.27
5.44
Room
9 :
Second
Bedroom 2
22.14
12.56
3 Pc Ensuite
Room
10 :
Second
Bedroom 3
22.01
12.69
3 Pc Ensuite
Room
11 :
Second
Bedroom 4
20.34
14.24
4 Pc Ensuite, Walk-In Closet(s)
Room
12 :
Second
Bedroom 5
14.63
13.84
3 Pc Ensuite
Room
13 :
Second
Laundry
8.00
10.66
No. of Pieces
Level
Washroom
1 :
2
Main
Washroom
2 :
5
Main
Washroom
3 :
4
Second
Washroom
4 :
4
Second
Washroom
5 :
4
Second
Washroom
6 :
2
Main
Washroom
7 :
5
Main
Washroom
8 :
4
Second
Washroom
9 :
4
Second
Washroom
10 :
4
Second
Washroom
11 :
2
Main
Washroom
12 :
5
Main
Washroom
13 :
4
Second
Washroom
14 :
4
Second
Washroom
15 :
4
Second
Washroom
16 :
2
Main
Washroom
17 :
5
Main
Washroom
18 :
4
Second
Washroom
19 :
4
Second
Washroom
20 :
4
Second
Property Type:
Detached
Style:
2-Storey
Exterior:
Stone
Garage Type:
Built-In
(Parking/)Drive:
Inside Ent
Drive Parking Spaces:
3
Parking Type:
Inside Ent
Parking Type:
Inside Ent
Parking Type:
Private
Pool:
None
Approximatly Age:
0-5
Approximatly Square Footage:
3500-5000
Property Features:
Park
CAC Included:
N
Water Included:
N
Cabel TV Included:
N
Common Elements Included:
N
Heat Included:
N
Parking Included:
N
Condo Tax Included:
N
Building Insurance Included:
N
Fireplace/Stove:
Y
Heat Type:
Forced Air
Central Air Conditioning:
Central Air
Central Vac:
N
Laundry Level:
Syste
Ensuite Laundry:
F
Sewers:
Sewer
Percent Down:
5
10
15
20
25
10
10
15
20
25
15
10
15
20
25
20
10
15
20
25
Down Payment
$42,495
$84,990
$127,485
$169,980
First Mortgage
$807,405
$764,910
$722,415
$679,920
CMHC/GE
$22,203.64
$15,298.2
$12,642.26
$0
Total Financing
$829,608.64
$780,208.2
$735,057.26
$679,920
Monthly P&I
$3,553.15
$3,341.57
$3,148.19
$2,912.04
Expenses
$0
$0
$0
$0
Total Payment
$3,553.15
$3,341.57
$3,148.19
$2,912.04
Income Required
$133,243.11
$125,308.92
$118,057.25
$109,201.67
This chart is for demonstration purposes only. Always consult a professional financial
advisor before making personal financial decisions.
Although the information displayed is believed to be accurate, no warranties or representations are made of any kind.
ROYAL LEPAGE TRILAND REALTY
Jump To:
--Please select an Item--
Description
General Details
Room & Interior
Exterior
Utilities
Walk Score
Street View
Map and Direction
Book Showing
Email Friend
View Slide Show
View All Photos >
Virtual Tour
Affordability Chart
Mortgage Calculator
Add To Compare List
Private Website
Print This Page
At a Glance:
Type:
Freehold - Detached
Area:
Middlesex
Municipality:
London South
Neighbourhood:
South V
Style:
2-Storey
Lot Size:
x 117.91(Feet)
Approximate Age:
0-5
Tax:
$9,769
Maintenance Fee:
$0
Beds:
5
Baths:
5
Garage:
0
Fireplace:
Y
Air Conditioning:
Pool:
None
Locatin Map:
Listing added to compare list, click
here to view comparison
chart.
Inline HTML
Listing added to compare list,
click here to
view comparison chart.
MD Ashraful Bari
Broker
HomeLife/Future Realty Inc , Brokerage
Independently owned and operated.
Cell: 647.406.6653 | Office: 905.201.9977
MD Ashraful Bari
BROKER
Cell: 647.406.6653
Office: 905.201.9977
Fax: 905.201.9229
HomeLife/Future Realty Inc., Brokerage Independently owned and operated.


