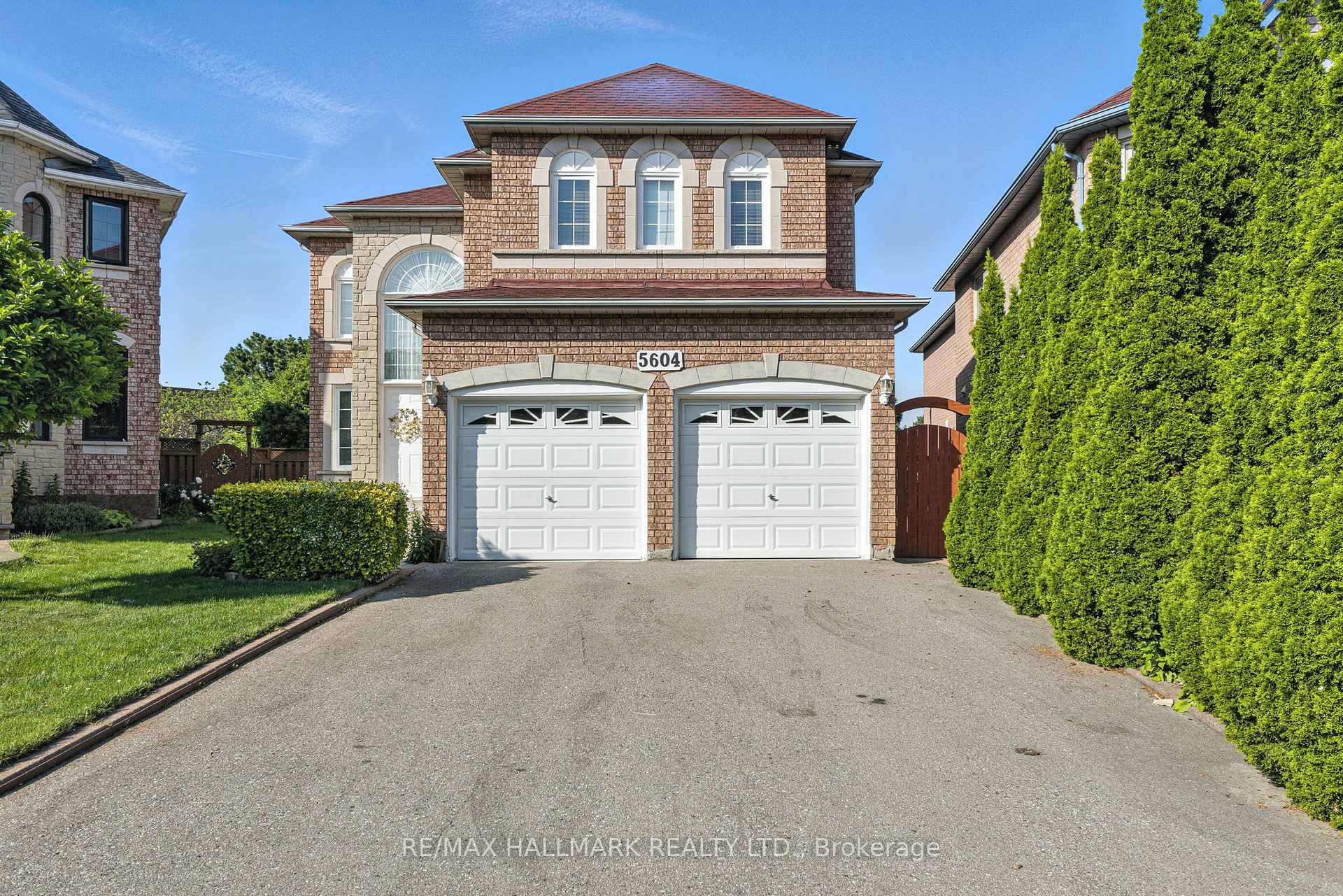Hi! This plugin doesn't seem to work correctly on your browser/platform.
Price
$1,638,800
Taxes:
$8,188
Occupancy by:
Owner
Address:
5604 Whistler Cres , Mississauga, L4Z 3R6, Peel
Directions/Cross Streets:
Hurontario/Eglinton
Rooms:
9
Bedrooms:
3
Bedrooms +:
1
Washrooms:
3
Family Room:
T
Basement:
Finished
Level/Floor
Room
Length(ft)
Width(ft)
Descriptions
Room
1 :
Main
Living Ro
0
0
Broadloom, Open Concept, Cathedral Ceiling(s)
Room
2 :
Main
Dining Ro
0
0
Broadloom, Open Concept, Coffered Ceiling(s)
Room
3 :
Main
Family Ro
0
0
Hardwood Floor, Gas Fireplace, Large Window
Room
4 :
Main
Kitchen
0
0
Ceramic Floor, Granite Counters, Backsplash
Room
5 :
Main
Breakfast
0
0
Ceramic Floor, Open Concept, W/O To Sundeck
Room
6 :
Main
Den
0
0
Broadloom, Separate Room, Large Window
Room
7 :
Second
Primary B
0
0
Broadloom, Walk-In Closet(s), 5 Pc Ensuite
Room
8 :
Second
Bedroom 2
0
0
Broadloom, His and Hers Closets, Large Window
Room
9 :
Second
Bedroom 3
0
0
Broadloom, Large Closet, Large Window
Room
10 :
Second
Media Roo
0
0
Broadloom, Open Concept, Large Window
Room
11 :
Basement
Recreatio
0
0
Broadloom, Open Concept, Family Size Kitchen
Room
12 :
Basement
Kitchen
0
0
Ceramic Floor, Stainless Steel Appl, Breakfast Bar
No. of Pieces
Level
Washroom
1 :
2
Main
Washroom
2 :
5
Second
Washroom
3 :
4
Second
Washroom
4 :
0
Washroom
5 :
0
Washroom
6 :
2
Main
Washroom
7 :
5
Second
Washroom
8 :
4
Second
Washroom
9 :
0
Washroom
10 :
0
Washroom
11 :
2
Main
Washroom
12 :
5
Second
Washroom
13 :
4
Second
Washroom
14 :
0
Washroom
15 :
0
Washroom
16 :
2
Main
Washroom
17 :
5
Second
Washroom
18 :
4
Second
Washroom
19 :
0
Washroom
20 :
0
Property Type:
Detached
Style:
2-Storey
Exterior:
Brick
Garage Type:
Attached
(Parking/)Drive:
Private Do
Drive Parking Spaces:
4
Parking Type:
Private Do
Parking Type:
Private Do
Pool:
None
Approximatly Square Footage:
2500-3000
Property Features:
Park
CAC Included:
N
Water Included:
N
Cabel TV Included:
N
Common Elements Included:
N
Heat Included:
N
Parking Included:
N
Condo Tax Included:
N
Building Insurance Included:
N
Fireplace/Stove:
Y
Heat Type:
Forced Air
Central Air Conditioning:
Central Air
Central Vac:
N
Laundry Level:
Syste
Ensuite Laundry:
F
Sewers:
Sewer
Percent Down:
5
10
15
20
25
10
10
15
20
25
15
10
15
20
25
20
10
15
20
25
Down Payment
$71,750
$143,500
$215,250
$287,000
First Mortgage
$1,363,250
$1,291,500
$1,219,750
$1,148,000
CMHC/GE
$37,489.38
$25,830
$21,345.63
$0
Total Financing
$1,400,739.38
$1,317,330
$1,241,095.63
$1,148,000
Monthly P&I
$5,999.26
$5,642.02
$5,315.52
$4,916.8
Expenses
$0
$0
$0
$0
Total Payment
$5,999.26
$5,642.02
$5,315.52
$4,916.8
Income Required
$224,972.18
$211,575.83
$199,331.86
$184,379.81
This chart is for demonstration purposes only. Always consult a professional financial
advisor before making personal financial decisions.
Although the information displayed is believed to be accurate, no warranties or representations are made of any kind.
RE/MAX HALLMARK REALTY LTD.
Jump To:
--Please select an Item--
Description
General Details
Room & Interior
Exterior
Utilities
Walk Score
Street View
Map and Direction
Book Showing
Email Friend
View Slide Show
View All Photos >
Virtual Tour
Affordability Chart
Mortgage Calculator
Add To Compare List
Private Website
Print This Page
At a Glance:
Type:
Freehold - Detached
Area:
Peel
Municipality:
Mississauga
Neighbourhood:
Hurontario
Style:
2-Storey
Lot Size:
x 190.93(Feet)
Approximate Age:
Tax:
$8,188
Maintenance Fee:
$0
Beds:
3+1
Baths:
3
Garage:
0
Fireplace:
Y
Air Conditioning:
Pool:
None
Locatin Map:
Listing added to compare list, click
here to view comparison
chart.
Inline HTML
Listing added to compare list,
click here to
view comparison chart.
MD Ashraful Bari
Broker
HomeLife/Future Realty Inc , Brokerage
Independently owned and operated.
Cell: 647.406.6653 | Office: 905.201.9977
MD Ashraful Bari
BROKER
Cell: 647.406.6653
Office: 905.201.9977
Fax: 905.201.9229
HomeLife/Future Realty Inc., Brokerage Independently owned and operated.


