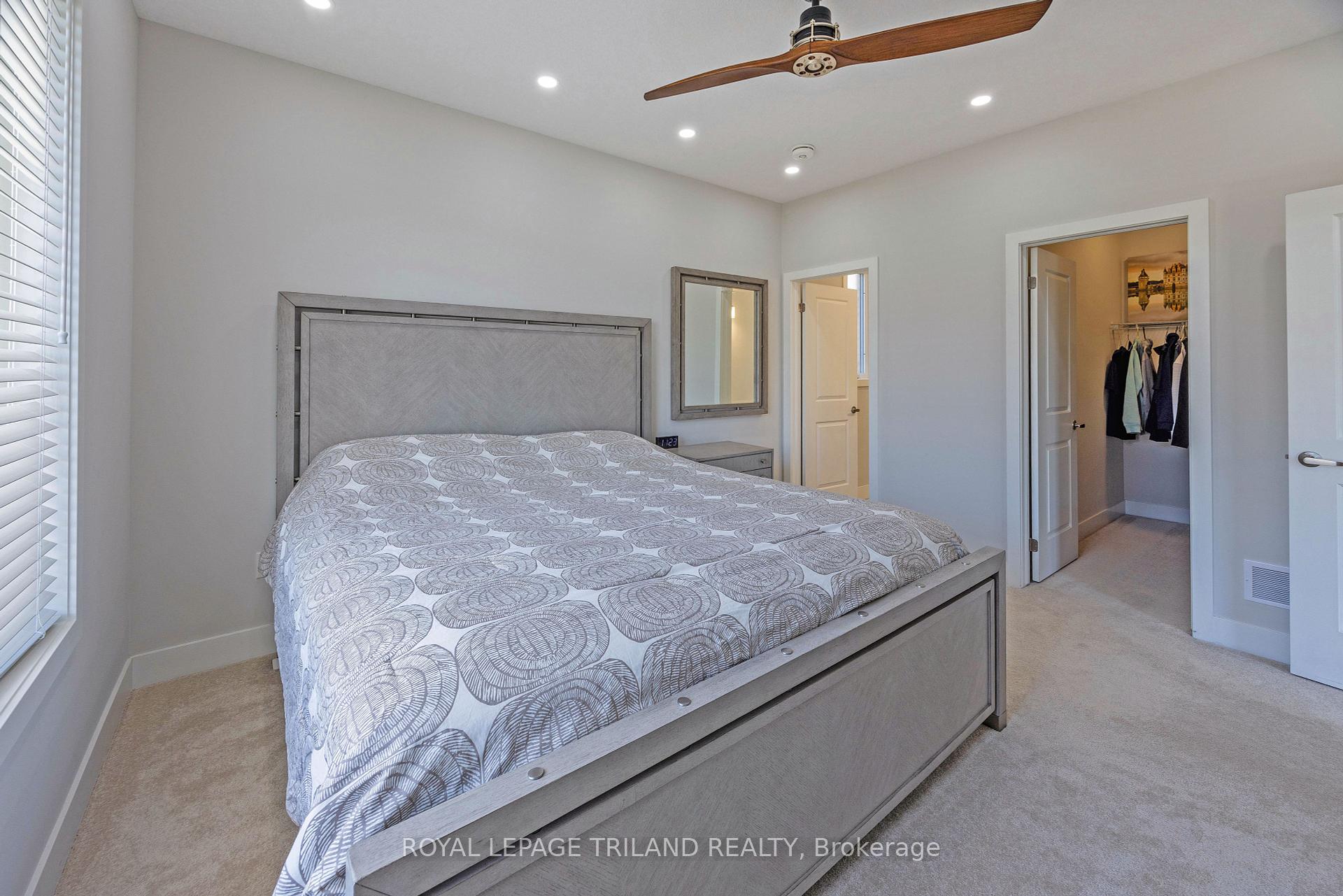Hi! This plugin doesn't seem to work correctly on your browser/platform.
Price
$779,900
Taxes:
$4,546
Assessment Year:
2024
Occupancy by:
Owner
Address:
2467 Irish Moss Road , London South, N6M 0A2, Middlesex
Directions/Cross Streets:
CHELTON ROAD
Rooms:
11
Bedrooms:
2
Bedrooms +:
2
Washrooms:
3
Family Room:
T
Basement:
Full
Level/Floor
Room
Length(ft)
Width(ft)
Descriptions
Room
1 :
Main
Living Ro
11.87
13.91
Room
2 :
Main
Dining Ro
11.15
12.86
Room
3 :
Main
Kitchen
11.48
11.94
Room
4 :
Main
Primary B
11.78
12.89
3 Pc Ensuite
Room
5 :
Second
Bedroom
10.53
13.22
Room
6 :
Second
Family Ro
17.32
15.48
Room
7 :
Basement
Bedroom
10.10
9.87
Room
8 :
Basement
Bedroom
10.17
12.20
Room
9 :
Basement
Recreatio
11.15
16.66
Wet Bar
Room
10 :
Basement
Utility R
13.61
10.59
No. of Pieces
Level
Washroom
1 :
2
Main
Washroom
2 :
3
Main
Washroom
3 :
4
Second
Washroom
4 :
0
Washroom
5 :
0
Washroom
6 :
2
Main
Washroom
7 :
3
Main
Washroom
8 :
4
Second
Washroom
9 :
0
Washroom
10 :
0
Washroom
11 :
2
Main
Washroom
12 :
3
Main
Washroom
13 :
4
Second
Washroom
14 :
0
Washroom
15 :
0
Property Type:
Detached
Style:
1 1/2 Storey
Exterior:
Brick
Garage Type:
Attached
(Parking/)Drive:
Private, P
Drive Parking Spaces:
2
Parking Type:
Private, P
Parking Type:
Private
Parking Type:
Private Do
Pool:
None
Other Structures:
Fence - Full
Approximatly Age:
0-5
Approximatly Square Footage:
1500-2000
Property Features:
Fenced Yard
CAC Included:
N
Water Included:
N
Cabel TV Included:
N
Common Elements Included:
N
Heat Included:
N
Parking Included:
N
Condo Tax Included:
N
Building Insurance Included:
N
Fireplace/Stove:
N
Heat Type:
Forced Air
Central Air Conditioning:
Central Air
Central Vac:
N
Laundry Level:
Syste
Ensuite Laundry:
F
Sewers:
Sewer
Percent Down:
5
10
15
20
25
10
10
15
20
25
15
10
15
20
25
20
10
15
20
25
Down Payment
$62,499.5
$124,999
$187,498.5
$249,998
First Mortgage
$1,187,490.5
$1,124,991
$1,062,491.5
$999,992
CMHC/GE
$32,655.99
$22,499.82
$18,593.6
$0
Total Financing
$1,220,146.49
$1,147,490.82
$1,081,085.1
$999,992
Monthly P&I
$5,225.79
$4,914.61
$4,630.2
$4,282.89
Expenses
$0
$0
$0
$0
Total Payment
$5,225.79
$4,914.61
$4,630.2
$4,282.89
Income Required
$195,967.23
$184,298.03
$173,632.64
$160,608.31
This chart is for demonstration purposes only. Always consult a professional financial
advisor before making personal financial decisions.
Although the information displayed is believed to be accurate, no warranties or representations are made of any kind.
ROYAL LEPAGE TRILAND REALTY
Jump To:
--Please select an Item--
Description
General Details
Room & Interior
Exterior
Utilities
Walk Score
Street View
Map and Direction
Book Showing
Email Friend
View Slide Show
View All Photos >
Virtual Tour
Affordability Chart
Mortgage Calculator
Add To Compare List
Private Website
Print This Page
At a Glance:
Type:
Freehold - Detached
Area:
Middlesex
Municipality:
London South
Neighbourhood:
South U
Style:
1 1/2 Storey
Lot Size:
x 112.00(Feet)
Approximate Age:
0-5
Tax:
$4,546
Maintenance Fee:
$0
Beds:
2+2
Baths:
3
Garage:
0
Fireplace:
N
Air Conditioning:
Pool:
None
Locatin Map:
Listing added to compare list, click
here to view comparison
chart.
Inline HTML
Listing added to compare list,
click here to
view comparison chart.
MD Ashraful Bari
Broker
HomeLife/Future Realty Inc , Brokerage
Independently owned and operated.
Cell: 647.406.6653 | Office: 905.201.9977
MD Ashraful Bari
BROKER
Cell: 647.406.6653
Office: 905.201.9977
Fax: 905.201.9229
HomeLife/Future Realty Inc., Brokerage Independently owned and operated.


