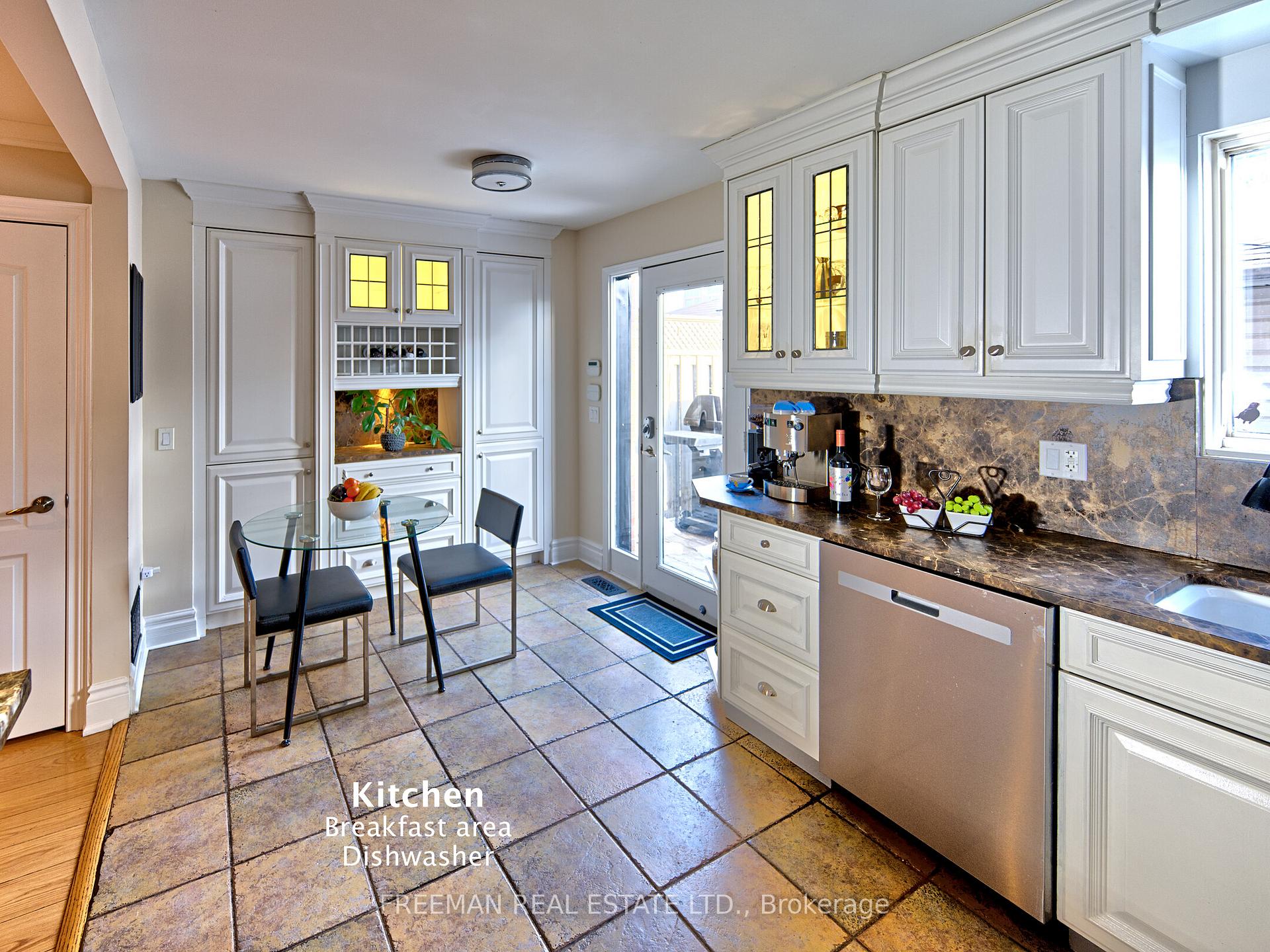Hi! This plugin doesn't seem to work correctly on your browser/platform.
Price
$1,699,000
Taxes:
$6,605.8
Occupancy by:
Owner
Address:
35 Acores Aven , Toronto, M6G 4B4, Toronto
Directions/Cross Streets:
Ossington & Dupont
Rooms:
7
Rooms +:
2
Bedrooms:
4
Bedrooms +:
1
Washrooms:
3
Family Room:
F
Basement:
Finished
Level/Floor
Room
Length(ft)
Width(ft)
Descriptions
Room
1 :
Main
Kitchen
24.99
8.99
Eat-in Kitchen, Ceramic Floor, W/O To Deck
Room
2 :
Main
Living Ro
25.49
14.01
Laminate, Pot Lights, Combined w/Dining
Room
3 :
Main
Dining Ro
25.49
14.01
Laminate, Bay Window, Combined w/Living
Room
4 :
Third
Primary B
20.99
16.99
Hardwood Floor, Walk-In Closet(s), 4 Pc Ensuite
Room
5 :
Second
Bedroom
15.48
14.99
Hardwood Floor, Vaulted Ceiling(s), Double Closet
Room
6 :
Second
Bedroom
13.97
8.50
Hardwood Floor, Closet, California Shutters
Room
7 :
Second
Bedroom
10.99
8.50
Hardwood Floor, Closet, California Shutters
Room
8 :
Basement
Family Ro
21.84
17.19
Laminate, Pot Lights, Window
Room
9 :
Basement
Bedroom 5
12.99
10.99
Laminate, Pot Lights, Closet
Room
10 :
Basement
Laundry
13.48
6.00
Concrete Floor
No. of Pieces
Level
Washroom
1 :
4
Washroom
2 :
3
Washroom
3 :
0
Washroom
4 :
0
Washroom
5 :
0
Washroom
6 :
4
Washroom
7 :
3
Washroom
8 :
0
Washroom
9 :
0
Washroom
10 :
0
Washroom
11 :
4
Washroom
12 :
3
Washroom
13 :
0
Washroom
14 :
0
Washroom
15 :
0
Washroom
16 :
4
Washroom
17 :
3
Washroom
18 :
0
Washroom
19 :
0
Washroom
20 :
0
Washroom
21 :
4
Washroom
22 :
3
Washroom
23 :
0
Washroom
24 :
0
Washroom
25 :
0
Washroom
26 :
4
Washroom
27 :
3
Washroom
28 :
0
Washroom
29 :
0
Washroom
30 :
0
Property Type:
Semi-Detached
Style:
3-Storey
Exterior:
Brick
Garage Type:
Detached
(Parking/)Drive:
Lane, None
Drive Parking Spaces:
0
Parking Type:
Lane, None
Parking Type:
Lane
Parking Type:
None
Pool:
None
Approximatly Square Footage:
2000-2500
Property Features:
Fenced Yard
CAC Included:
N
Water Included:
N
Cabel TV Included:
N
Common Elements Included:
N
Heat Included:
N
Parking Included:
N
Condo Tax Included:
N
Building Insurance Included:
N
Fireplace/Stove:
Y
Heat Type:
Forced Air
Central Air Conditioning:
Central Air
Central Vac:
Y
Laundry Level:
Syste
Ensuite Laundry:
F
Sewers:
Sewer
Percent Down:
5
10
15
20
25
10
10
15
20
25
15
10
15
20
25
20
10
15
20
25
Down Payment
$
$
$
$
First Mortgage
$
$
$
$
CMHC/GE
$
$
$
$
Total Financing
$
$
$
$
Monthly P&I
$
$
$
$
Expenses
$
$
$
$
Total Payment
$
$
$
$
Income Required
$
$
$
$
This chart is for demonstration purposes only. Always consult a professional financial
advisor before making personal financial decisions.
Although the information displayed is believed to be accurate, no warranties or representations are made of any kind.
FREEMAN REAL ESTATE LTD.
Jump To:
--Please select an Item--
Description
General Details
Room & Interior
Exterior
Utilities
Walk Score
Street View
Map and Direction
Book Showing
Email Friend
View Slide Show
View All Photos >
Affordability Chart
Mortgage Calculator
Add To Compare List
Private Website
Print This Page
At a Glance:
Type:
Freehold - Semi-Detached
Area:
Toronto
Municipality:
Toronto C02
Neighbourhood:
Wychwood
Style:
3-Storey
Lot Size:
x 76.84(Feet)
Approximate Age:
Tax:
$6,605.8
Maintenance Fee:
$0
Beds:
4+1
Baths:
3
Garage:
0
Fireplace:
Y
Air Conditioning:
Pool:
None
Locatin Map:
Listing added to compare list, click
here to view comparison
chart.
Inline HTML
Listing added to compare list,
click here to
view comparison chart.
MD Ashraful Bari
Broker
HomeLife/Future Realty Inc , Brokerage
Independently owned and operated.
Cell: 647.406.6653 | Office: 905.201.9977
MD Ashraful Bari
BROKER
Cell: 647.406.6653
Office: 905.201.9977
Fax: 905.201.9229
HomeLife/Future Realty Inc., Brokerage Independently owned and operated.


