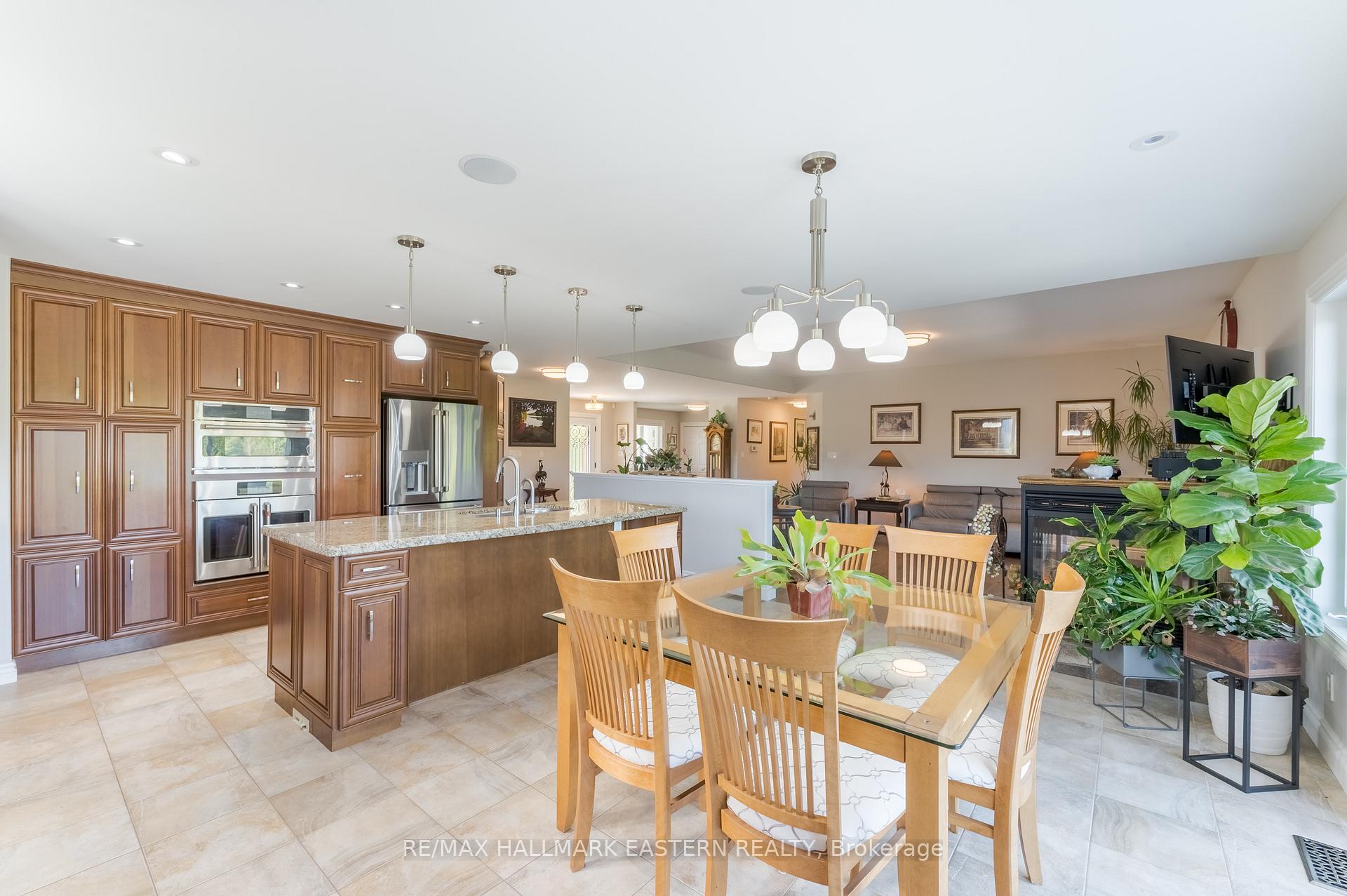Hi! This plugin doesn't seem to work correctly on your browser/platform.
Price
$1,749,000
Taxes:
$5,094.26
Occupancy by:
Owner
Address:
1265 Floods Driv , Selwyn, K0L 1T0, Peterborough
Acreage:
2-4.99
Directions/Cross Streets:
Edenderry to Floods
Rooms:
7
Rooms +:
5
Bedrooms:
2
Bedrooms +:
1
Washrooms:
3
Family Room:
T
Basement:
Finished wit
Level/Floor
Room
Length(ft)
Width(ft)
Descriptions
Room
1 :
Main
Bedroom
12.33
13.48
Room
2 :
Main
Dining Ro
9.35
15.81
Room
3 :
Main
Kitchen
12.60
16.56
Room
4 :
Main
Living Ro
22.27
19.22
Room
5 :
Main
Office
10.96
9.51
Room
6 :
Main
Primary B
15.97
14.01
4 Pc Ensuite
Room
7 :
Main
Sunroom
11.51
15.32
Room
8 :
Basement
Bedroom
14.46
11.97
Room
9 :
Basement
Cold Room
7.77
26.70
Room
10 :
Basement
Recreatio
33.19
39.75
Room
11 :
Basement
Den
8.72
10.40
Room
12 :
Basement
Sunroom
11.55
32.60
No. of Pieces
Level
Washroom
1 :
4
Ground
Washroom
2 :
3
Basement
Washroom
3 :
0
Washroom
4 :
0
Washroom
5 :
0
Washroom
6 :
4
Ground
Washroom
7 :
3
Basement
Washroom
8 :
0
Washroom
9 :
0
Washroom
10 :
0
Property Type:
Detached
Style:
Bungalow-Raised
Exterior:
Brick
Garage Type:
Attached
(Parking/)Drive:
Circular D
Drive Parking Spaces:
20
Parking Type:
Circular D
Parking Type:
Circular D
Pool:
Inground
Other Structures:
Garden Shed
Approximatly Age:
16-30
Approximatly Square Footage:
2000-2500
Property Features:
Waterfront
CAC Included:
N
Water Included:
N
Cabel TV Included:
N
Common Elements Included:
N
Heat Included:
N
Parking Included:
N
Condo Tax Included:
N
Building Insurance Included:
N
Fireplace/Stove:
Y
Heat Type:
Forced Air
Central Air Conditioning:
Central Air
Central Vac:
Y
Laundry Level:
Syste
Ensuite Laundry:
F
Elevator Lift:
False
Sewers:
Septic
Water:
Drilled W
Water Supply Types:
Drilled Well
Utilities-Hydro:
Y
Percent Down:
5
10
15
20
25
10
10
15
20
25
15
10
15
20
25
20
10
15
20
25
Down Payment
$
$
$
$
First Mortgage
$
$
$
$
CMHC/GE
$
$
$
$
Total Financing
$
$
$
$
Monthly P&I
$
$
$
$
Expenses
$
$
$
$
Total Payment
$
$
$
$
Income Required
$
$
$
$
This chart is for demonstration purposes only. Always consult a professional financial
advisor before making personal financial decisions.
Although the information displayed is believed to be accurate, no warranties or representations are made of any kind.
RE/MAX HALLMARK EASTERN REALTY
Jump To:
--Please select an Item--
Description
General Details
Room & Interior
Exterior
Utilities
Walk Score
Street View
Map and Direction
Book Showing
Email Friend
View Slide Show
View All Photos >
Virtual Tour
Affordability Chart
Mortgage Calculator
Add To Compare List
Private Website
Print This Page
At a Glance:
Type:
Freehold - Detached
Area:
Peterborough
Municipality:
Selwyn
Neighbourhood:
Selwyn
Style:
Bungalow-Raised
Lot Size:
x 688.98(Feet)
Approximate Age:
16-30
Tax:
$5,094.26
Maintenance Fee:
$0
Beds:
2+1
Baths:
3
Garage:
0
Fireplace:
Y
Air Conditioning:
Pool:
Inground
Locatin Map:
Listing added to compare list, click
here to view comparison
chart.
Inline HTML
Listing added to compare list,
click here to
view comparison chart.
MD Ashraful Bari
Broker
HomeLife/Future Realty Inc , Brokerage
Independently owned and operated.
Cell: 647.406.6653 | Office: 905.201.9977
MD Ashraful Bari
BROKER
Cell: 647.406.6653
Office: 905.201.9977
Fax: 905.201.9229
HomeLife/Future Realty Inc., Brokerage Independently owned and operated.


