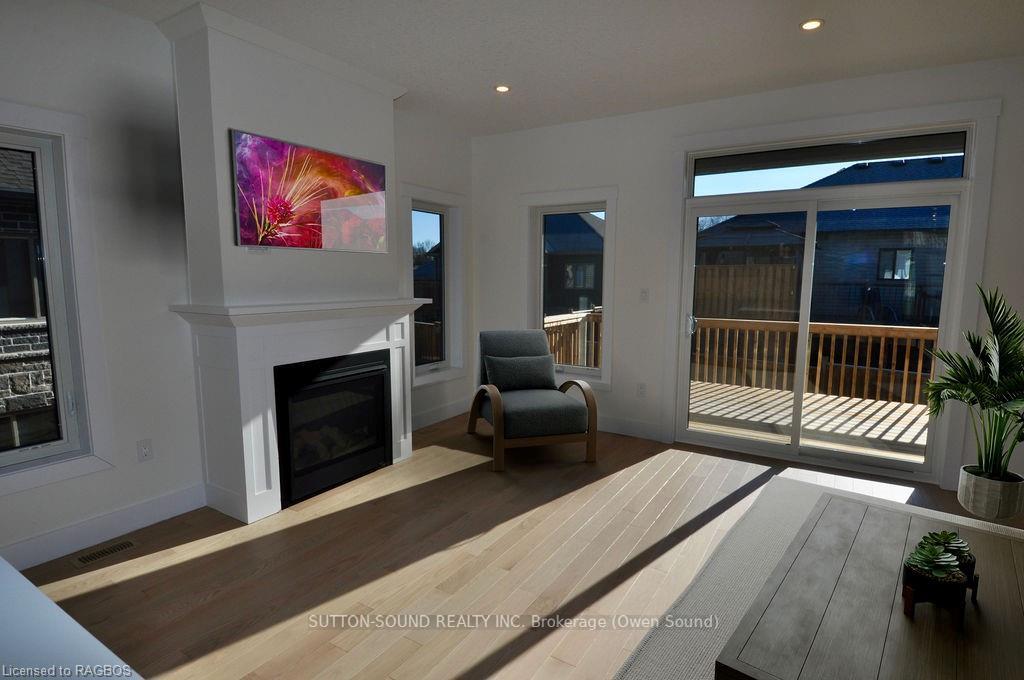Hi! This plugin doesn't seem to work correctly on your browser/platform.
Price
$999,900
Taxes:
$0
Assessment Year:
2024
Occupancy by:
Vacant
Address:
325 6TH Aven West , Owen Sound, N4K 0E4, Grey County
Acreage:
< .50
Directions/Cross Streets:
325 6th Ave West
Rooms:
9
Rooms +:
6
Bedrooms:
2
Bedrooms +:
2
Washrooms:
3
Family Room:
T
Basement:
Finished
Level/Floor
Room
Length(ft)
Width(ft)
Descriptions
Room
1 :
Main
Living Ro
19.48
13.68
Room
2 :
Main
Kitchen
12.92
10.00
Room
3 :
Main
Bathroom
12.00
6.00
Room
4 :
Main
Bedroom 2
12.99
10.59
Room
5 :
Main
Foyer
12.50
6.07
Room
6 :
Main
Dining Ro
14.40
12.07
Room
7 :
Main
Primary B
15.09
11.51
Room
8 :
Main
Bathroom
12.23
8.07
Room
9 :
Main
Laundry
12.23
6.49
Room
10 :
Lower
Family Ro
27.26
27.42
Room
11 :
Lower
Bathroom
14.33
6.00
Room
12 :
Lower
Utility R
18.01
12.40
Room
13 :
Lower
Cold Room
18.99
4.99
Room
14 :
Lower
Bedroom 3
11.68
11.91
Room
15 :
Lower
Bedroom 4
11.91
11.09
No. of Pieces
Level
Washroom
1 :
4
Washroom
2 :
0
Washroom
3 :
0
Washroom
4 :
0
Washroom
5 :
0
Washroom
6 :
4
Washroom
7 :
0
Washroom
8 :
0
Washroom
9 :
0
Washroom
10 :
0
Washroom
11 :
4
Washroom
12 :
0
Washroom
13 :
0
Washroom
14 :
0
Washroom
15 :
0
Washroom
16 :
4
Washroom
17 :
0
Washroom
18 :
0
Washroom
19 :
0
Washroom
20 :
0
Property Type:
Detached
Style:
Bungalow
Exterior:
Stone
Garage Type:
Attached
(Parking/)Drive:
Private Do
Drive Parking Spaces:
2
Parking Type:
Private Do
Parking Type:
Private Do
Parking Type:
Other
Pool:
None
Approximatly Age:
0-5
Approximatly Square Footage:
1500-2000
CAC Included:
N
Water Included:
N
Cabel TV Included:
N
Common Elements Included:
N
Heat Included:
N
Parking Included:
N
Condo Tax Included:
N
Building Insurance Included:
N
Fireplace/Stove:
Y
Heat Type:
Forced Air
Central Air Conditioning:
Central Air
Central Vac:
N
Laundry Level:
Syste
Ensuite Laundry:
F
Elevator Lift:
False
Sewers:
Sewer
Utilities-Cable:
A
Utilities-Hydro:
Y
Percent Down:
5
10
15
20
25
10
10
15
20
25
15
10
15
20
25
20
10
15
20
25
Down Payment
$69,950
$139,900
$209,850
$279,800
First Mortgage
$1,329,050
$1,259,100
$1,189,150
$1,119,200
CMHC/GE
$36,548.88
$25,182
$20,810.13
$0
Total Financing
$1,365,598.88
$1,284,282
$1,209,960.13
$1,119,200
Monthly P&I
$5,848.75
$5,500.48
$5,182.17
$4,793.45
Expenses
$0
$0
$0
$0
Total Payment
$5,848.75
$5,500.48
$5,182.17
$4,793.45
Income Required
$219,328.28
$206,268.01
$194,331.2
$179,754.26
This chart is for demonstration purposes only. Always consult a professional financial
advisor before making personal financial decisions.
Although the information displayed is believed to be accurate, no warranties or representations are made of any kind.
SUTTON-SOUND REALTY INC. Brokerage (Owen Sound)
Jump To:
--Please select an Item--
Description
General Details
Room & Interior
Exterior
Utilities
Walk Score
Street View
Map and Direction
Book Showing
Email Friend
View Slide Show
View All Photos >
Affordability Chart
Mortgage Calculator
Add To Compare List
Private Website
Print This Page
At a Glance:
Type:
Freehold - Detached
Area:
Grey County
Municipality:
Owen Sound
Neighbourhood:
Owen Sound
Style:
Bungalow
Lot Size:
x 101.40(Feet)
Approximate Age:
0-5
Tax:
$0
Maintenance Fee:
$0
Beds:
2+2
Baths:
3
Garage:
0
Fireplace:
Y
Air Conditioning:
Pool:
None
Locatin Map:
Listing added to compare list, click
here to view comparison
chart.
Inline HTML
Listing added to compare list,
click here to
view comparison chart.
MD Ashraful Bari
Broker
HomeLife/Future Realty Inc , Brokerage
Independently owned and operated.
Cell: 647.406.6653 | Office: 905.201.9977
MD Ashraful Bari
BROKER
Cell: 647.406.6653
Office: 905.201.9977
Fax: 905.201.9229
HomeLife/Future Realty Inc., Brokerage Independently owned and operated.


