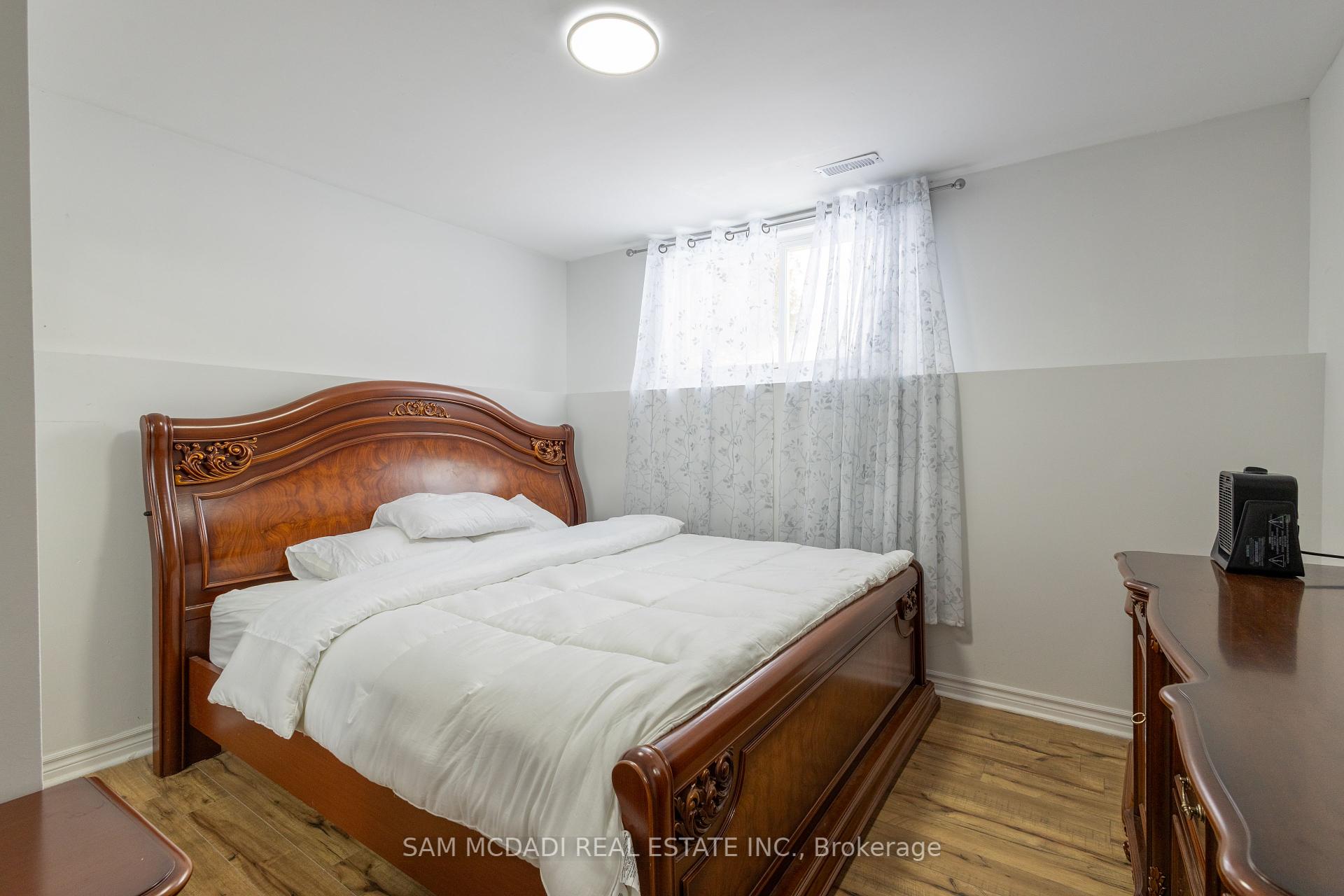Hi! This plugin doesn't seem to work correctly on your browser/platform.
Price
$999,995
Taxes:
$6,300
Occupancy by:
Vacant
Address:
855 Jerseyville Road West , Hamilton, L0R 1R0, Hamilton
Directions/Cross Streets:
WILSON ST W/SHAVER RD
Rooms:
9
Rooms +:
8
Bedrooms:
4
Bedrooms +:
3
Washrooms:
5
Family Room:
T
Basement:
Apartment
Level/Floor
Room
Length(ft)
Width(ft)
Descriptions
Room
1 :
Main
Kitchen
15.19
15.65
Granite Counters, Stainless Steel Appl, Pot Lights
Room
2 :
Main
Primary B
12.99
17.81
4 Pc Ensuite, Laminate, Separate Room
Room
3 :
Main
Living Ro
20.89
14.66
Hardwood Floor, Pot Lights, W/O To Deck
Room
4 :
Main
Dining Ro
19.52
13.09
Fireplace, Vaulted Ceiling(s), Hardwood Floor
Room
5 :
Main
Family Ro
10.46
12.37
Hardwood Floor, Combined w/Dining, Combined w/Kitchen
Room
6 :
Main
Laundry
7.51
9.54
Room
7 :
Second
Bedroom 2
12.07
14.76
4 Pc Ensuite, W/O To Balcony, Walk-In Closet(s)
Room
8 :
Second
Bedroom 3
10.79
12.17
W/O To Balcony, Laminate, Closet
Room
9 :
Second
Bedroom 4
9.32
12.17
W/O To Balcony, Laminate, Closet
Room
10 :
Lower
Kitchen
14.50
9.15
Stainless Steel Appl, Granite Counters, Laminate
Room
11 :
Lower
Living Ro
19.98
13.91
Pot Lights, Laminate, Combined w/Kitchen
Room
12 :
Lower
Bedroom
11.87
11.61
Laminate, Closet, Above Grade Window
Room
13 :
Lower
Bedroom
13.12
11.61
Laminate, Closet, Above Grade Window
Room
14 :
Lower
Bedroom
11.09
8.07
Laminate, Above Grade Window
Room
15 :
Lower
Laundry
12.46
7.77
No. of Pieces
Level
Washroom
1 :
4
Main
Washroom
2 :
3
Main
Washroom
3 :
4
Second
Washroom
4 :
3
Basement
Washroom
5 :
0
Washroom
6 :
4
Main
Washroom
7 :
3
Main
Washroom
8 :
4
Second
Washroom
9 :
3
Basement
Washroom
10 :
0
Washroom
11 :
4
Main
Washroom
12 :
3
Main
Washroom
13 :
4
Second
Washroom
14 :
3
Basement
Washroom
15 :
0
Washroom
16 :
4
Main
Washroom
17 :
3
Main
Washroom
18 :
4
Second
Washroom
19 :
3
Basement
Washroom
20 :
0
Washroom
21 :
4
Main
Washroom
22 :
3
Main
Washroom
23 :
4
Second
Washroom
24 :
3
Basement
Washroom
25 :
0
Washroom
26 :
4
Main
Washroom
27 :
3
Main
Washroom
28 :
4
Second
Washroom
29 :
3
Basement
Washroom
30 :
0
Washroom
31 :
4
Main
Washroom
32 :
3
Main
Washroom
33 :
4
Second
Washroom
34 :
3
Basement
Washroom
35 :
0
Property Type:
Detached
Style:
2-Storey
Exterior:
Vinyl Siding
Garage Type:
Attached
Drive Parking Spaces:
8
Pool:
None
Approximatly Square Footage:
2000-2500
Property Features:
School
CAC Included:
N
Water Included:
N
Cabel TV Included:
N
Common Elements Included:
N
Heat Included:
N
Parking Included:
N
Condo Tax Included:
N
Building Insurance Included:
N
Fireplace/Stove:
Y
Heat Type:
Forced Air
Central Air Conditioning:
Central Air
Central Vac:
N
Laundry Level:
Syste
Ensuite Laundry:
F
Sewers:
Septic
Water:
Cistern,
Water Supply Types:
Cistern, Dri
Utilities-Cable:
Y
Utilities-Hydro:
Y
Percent Down:
5
10
15
20
25
10
10
15
20
25
15
10
15
20
25
20
10
15
20
25
Down Payment
$57,450
$114,900
$172,350
$229,800
First Mortgage
$1,091,550
$1,034,100
$976,650
$919,200
CMHC/GE
$30,017.63
$20,682
$17,091.38
$0
Total Financing
$1,121,567.63
$1,054,782
$993,741.38
$919,200
Monthly P&I
$4,803.59
$4,517.55
$4,256.12
$3,936.86
Expenses
$0
$0
$0
$0
Total Payment
$4,803.59
$4,517.55
$4,256.12
$3,936.86
Income Required
$180,134.52
$169,408.11
$159,604.4
$147,632.34
This chart is for demonstration purposes only. Always consult a professional financial
advisor before making personal financial decisions.
Although the information displayed is believed to be accurate, no warranties or representations are made of any kind.
SAM MCDADI REAL ESTATE INC.
Jump To:
--Please select an Item--
Description
General Details
Room & Interior
Exterior
Utilities
Walk Score
Street View
Map and Direction
Book Showing
Email Friend
View Slide Show
View All Photos >
Affordability Chart
Mortgage Calculator
Add To Compare List
Private Website
Print This Page
At a Glance:
Type:
Freehold - Detached
Area:
Hamilton
Municipality:
Hamilton
Neighbourhood:
Rural Ancaster
Style:
2-Storey
Lot Size:
x 150.00(Feet)
Approximate Age:
Tax:
$6,300
Maintenance Fee:
$0
Beds:
4+3
Baths:
5
Garage:
0
Fireplace:
Y
Air Conditioning:
Pool:
None
Locatin Map:
Listing added to compare list, click
here to view comparison
chart.
Inline HTML
Listing added to compare list,
click here to
view comparison chart.
MD Ashraful Bari
Broker
HomeLife/Future Realty Inc , Brokerage
Independently owned and operated.
Cell: 647.406.6653 | Office: 905.201.9977
MD Ashraful Bari
BROKER
Cell: 647.406.6653
Office: 905.201.9977
Fax: 905.201.9229
HomeLife/Future Realty Inc., Brokerage Independently owned and operated.


