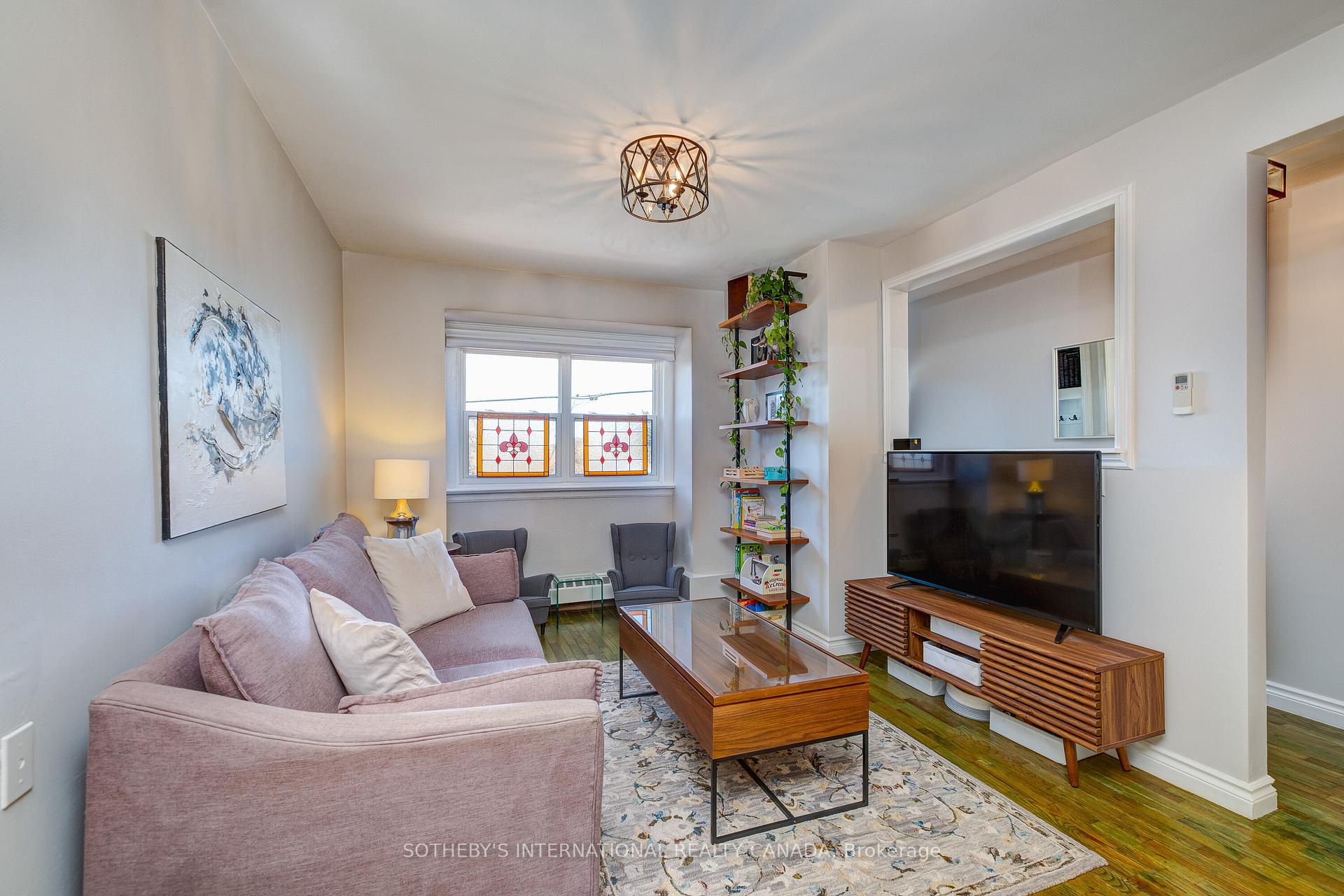Hi! This plugin doesn't seem to work correctly on your browser/platform.
Price
$1,074,000
Taxes:
$3,619.37
Occupancy by:
Owner
Address:
69 Maybourne Aven , Toronto, M1L 2W1, Toronto
Directions/Cross Streets:
Victoria Park and St. Bede's
Rooms:
6
Rooms +:
2
Bedrooms:
3
Bedrooms +:
0
Washrooms:
2
Family Room:
F
Basement:
Full
Level/Floor
Room
Length(ft)
Width(ft)
Descriptions
Room
1 :
Main
Living Ro
23.94
10.82
Open Concept, Combined w/Dining, Hardwood Floor
Room
2 :
Main
Dining Ro
23.94
10.43
Combined w/Living, Hardwood Floor
Room
3 :
Main
Kitchen
14.33
10.43
Updated, W/O To Yard, Breakfast Bar
Room
4 :
Second
Primary B
13.91
12.10
Overlooks Frontyard, Large Closet, Hardwood Floor
Room
5 :
Second
Bedroom 2
10.59
8.72
Hardwood Floor, Large Window, Closet
Room
6 :
Second
Bedroom 3
13.22
8.46
Overlooks Backyard, Hardwood Floor
Room
7 :
Lower
Laundry
0
0
Room
8 :
Lower
Bathroom
10.50
4.69
3 Pc Bath
Room
9 :
Lower
Utility R
0
0
No. of Pieces
Level
Washroom
1 :
4
Second
Washroom
2 :
3
Lower
Washroom
3 :
0
Washroom
4 :
0
Washroom
5 :
0
Washroom
6 :
4
Second
Washroom
7 :
3
Lower
Washroom
8 :
0
Washroom
9 :
0
Washroom
10 :
0
Washroom
11 :
4
Second
Washroom
12 :
3
Lower
Washroom
13 :
0
Washroom
14 :
0
Washroom
15 :
0
Washroom
16 :
4
Second
Washroom
17 :
3
Lower
Washroom
18 :
0
Washroom
19 :
0
Washroom
20 :
0
Property Type:
Detached
Style:
2-Storey
Exterior:
Aluminum Siding
Garage Type:
None
(Parking/)Drive:
Private
Drive Parking Spaces:
1
Parking Type:
Private
Parking Type:
Private
Pool:
None
Approximatly Age:
51-99
Approximatly Square Footage:
1100-1500
CAC Included:
N
Water Included:
N
Cabel TV Included:
N
Common Elements Included:
N
Heat Included:
N
Parking Included:
N
Condo Tax Included:
N
Building Insurance Included:
N
Fireplace/Stove:
N
Heat Type:
Heat Pump
Central Air Conditioning:
Wall Unit(s
Central Vac:
N
Laundry Level:
Syste
Ensuite Laundry:
F
Sewers:
Sewer
Percent Down:
5
10
15
20
25
10
10
15
20
25
15
10
15
20
25
20
10
15
20
25
Down Payment
$200
$400
$600
$800
First Mortgage
$3,800
$3,600
$3,400
$3,200
CMHC/GE
$104.5
$72
$59.5
$0
Total Financing
$3,904.5
$3,672
$3,459.5
$3,200
Monthly P&I
$16.72
$15.73
$14.82
$13.71
Expenses
$0
$0
$0
$0
Total Payment
$16.72
$15.73
$14.82
$13.71
Income Required
$627.1
$589.76
$555.63
$513.95
This chart is for demonstration purposes only. Always consult a professional financial
advisor before making personal financial decisions.
Although the information displayed is believed to be accurate, no warranties or representations are made of any kind.
SOTHEBY'S INTERNATIONAL REALTY CANADA
Jump To:
--Please select an Item--
Description
General Details
Room & Interior
Exterior
Utilities
Walk Score
Street View
Map and Direction
Book Showing
Email Friend
View Slide Show
View All Photos >
Virtual Tour
Affordability Chart
Mortgage Calculator
Add To Compare List
Private Website
Print This Page
At a Glance:
Type:
Freehold - Detached
Area:
Toronto
Municipality:
Toronto E04
Neighbourhood:
Clairlea-Birchmount
Style:
2-Storey
Lot Size:
x 106.33(Feet)
Approximate Age:
51-99
Tax:
$3,619.37
Maintenance Fee:
$0
Beds:
3
Baths:
2
Garage:
0
Fireplace:
N
Air Conditioning:
Pool:
None
Locatin Map:
Listing added to compare list, click
here to view comparison
chart.
Inline HTML
Listing added to compare list,
click here to
view comparison chart.
MD Ashraful Bari
Broker
HomeLife/Future Realty Inc , Brokerage
Independently owned and operated.
Cell: 647.406.6653 | Office: 905.201.9977
MD Ashraful Bari
BROKER
Cell: 647.406.6653
Office: 905.201.9977
Fax: 905.201.9229
HomeLife/Future Realty Inc., Brokerage Independently owned and operated.


