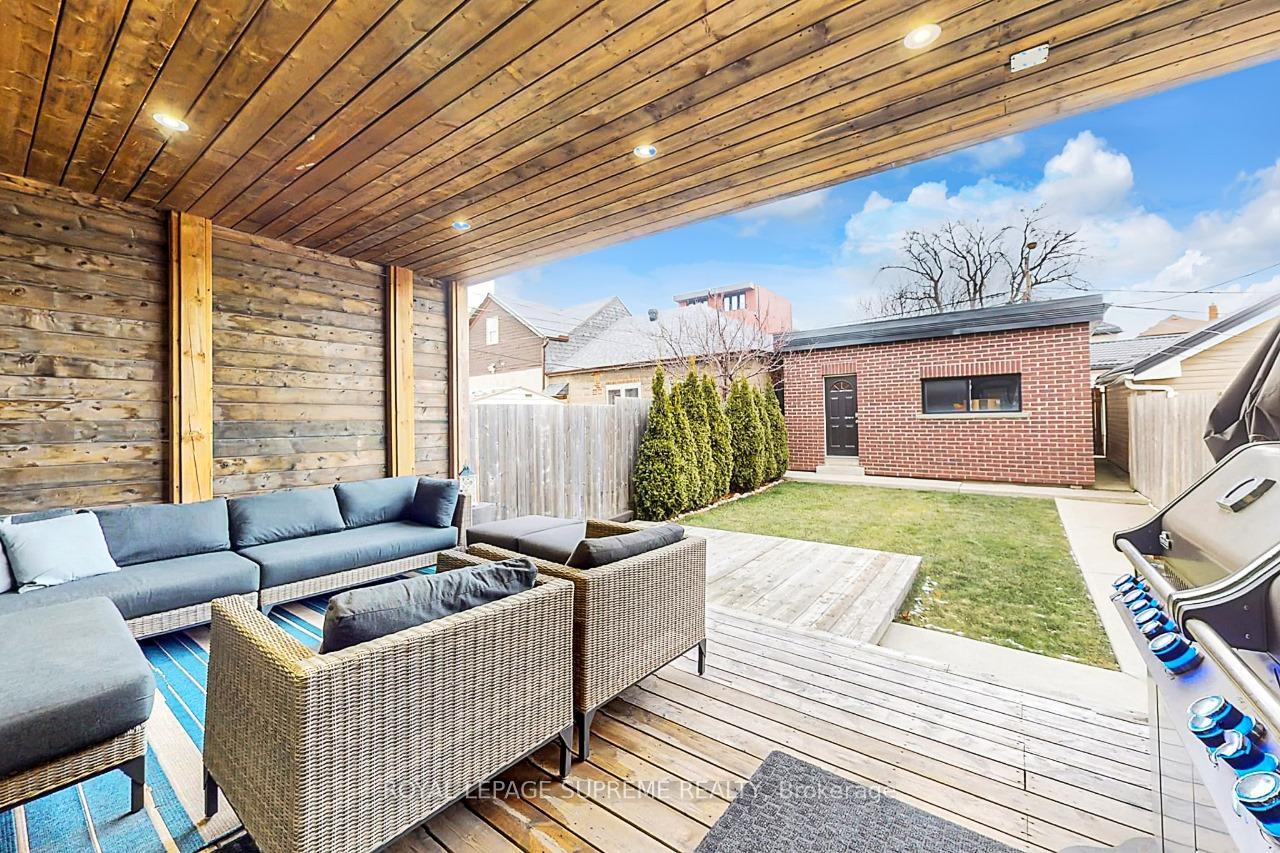Hi! This plugin doesn't seem to work correctly on your browser/platform.
Price
$1,735,000
Taxes:
$7,711
Assessment Year:
2024
Occupancy by:
Partial
Address:
291 Gilbert Aven , Toronto, M6E 4W8, Toronto
Directions/Cross Streets:
Caledonia Rd & Rogers Rd.
Rooms:
9
Bedrooms:
3
Bedrooms +:
1
Washrooms:
4
Family Room:
T
Basement:
Finished
Level/Floor
Room
Length(ft)
Width(ft)
Descriptions
Room
1 :
Main
Dining Ro
12.17
10.82
Open Concept, Ceramic Floor, Overlooks Frontyard
Room
2 :
Main
Kitchen
10.00
17.48
Quartz Counter, Breakfast Bar, Ceramic Floor
Room
3 :
Main
Living Ro
17.58
11.32
Walk-Out, Open Concept, Ceramic Floor
Room
4 :
Second
Primary B
12.23
14.01
Walk-In Closet(s), 5 Pc Ensuite, Hardwood Floor
Room
5 :
Second
Bedroom 2
11.25
11.68
Closet, Skylight, Hardwood Floor
Room
6 :
Second
Bedroom 3
18.99
13.15
Large Window, Closet, Hardwood Floor
Room
7 :
Lower
Living Ro
17.58
17.09
Above Grade Window, Open Concept, Ceramic Floor
Room
8 :
Lower
Kitchen
12.07
11.09
Above Grade Window, Stainless Steel Appl, Ceramic Floor
Room
9 :
Lower
Bedroom
12.07
10.59
Above Grade Window, Walk-In Closet(s), Ceramic Floor
No. of Pieces
Level
Washroom
1 :
3
Lower
Washroom
2 :
2
Main
Washroom
3 :
3
Second
Washroom
4 :
5
Second
Washroom
5 :
0
Washroom
6 :
3
Lower
Washroom
7 :
2
Main
Washroom
8 :
3
Second
Washroom
9 :
5
Second
Washroom
10 :
0
Property Type:
Detached
Style:
2-Storey
Exterior:
Brick
Garage Type:
Detached
Drive Parking Spaces:
0
Pool:
None
Approximatly Square Footage:
1500-2000
CAC Included:
N
Water Included:
N
Cabel TV Included:
N
Common Elements Included:
N
Heat Included:
N
Parking Included:
N
Condo Tax Included:
N
Building Insurance Included:
N
Fireplace/Stove:
Y
Heat Type:
Forced Air
Central Air Conditioning:
Central Air
Central Vac:
Y
Laundry Level:
Syste
Ensuite Laundry:
F
Sewers:
Sewer
Percent Down:
5
10
15
20
25
10
10
15
20
25
15
10
15
20
25
20
10
15
20
25
Down Payment
$112,500
$225,000
$337,500
$450,000
First Mortgage
$2,137,500
$2,025,000
$1,912,500
$1,800,000
CMHC/GE
$58,781.25
$40,500
$33,468.75
$0
Total Financing
$2,196,281.25
$2,065,500
$1,945,968.75
$1,800,000
Monthly P&I
$9,406.5
$8,846.38
$8,334.43
$7,709.26
Expenses
$0
$0
$0
$0
Total Payment
$9,406.5
$8,846.38
$8,334.43
$7,709.26
Income Required
$352,743.84
$331,739.11
$312,541.25
$289,097.27
This chart is for demonstration purposes only. Always consult a professional financial
advisor before making personal financial decisions.
Although the information displayed is believed to be accurate, no warranties or representations are made of any kind.
ROYAL LEPAGE SUPREME REALTY
Jump To:
--Please select an Item--
Description
General Details
Room & Interior
Exterior
Utilities
Walk Score
Street View
Map and Direction
Book Showing
Email Friend
View Slide Show
View All Photos >
Affordability Chart
Mortgage Calculator
Add To Compare List
Private Website
Print This Page
At a Glance:
Type:
Freehold - Detached
Area:
Toronto
Municipality:
Toronto W03
Neighbourhood:
Caledonia-Fairbank
Style:
2-Storey
Lot Size:
x 127.00(Feet)
Approximate Age:
Tax:
$7,711
Maintenance Fee:
$0
Beds:
3+1
Baths:
4
Garage:
0
Fireplace:
Y
Air Conditioning:
Pool:
None
Locatin Map:
Listing added to compare list, click
here to view comparison
chart.
Inline HTML
Listing added to compare list,
click here to
view comparison chart.
MD Ashraful Bari
Broker
HomeLife/Future Realty Inc , Brokerage
Independently owned and operated.
Cell: 647.406.6653 | Office: 905.201.9977
MD Ashraful Bari
BROKER
Cell: 647.406.6653
Office: 905.201.9977
Fax: 905.201.9229
HomeLife/Future Realty Inc., Brokerage Independently owned and operated.


