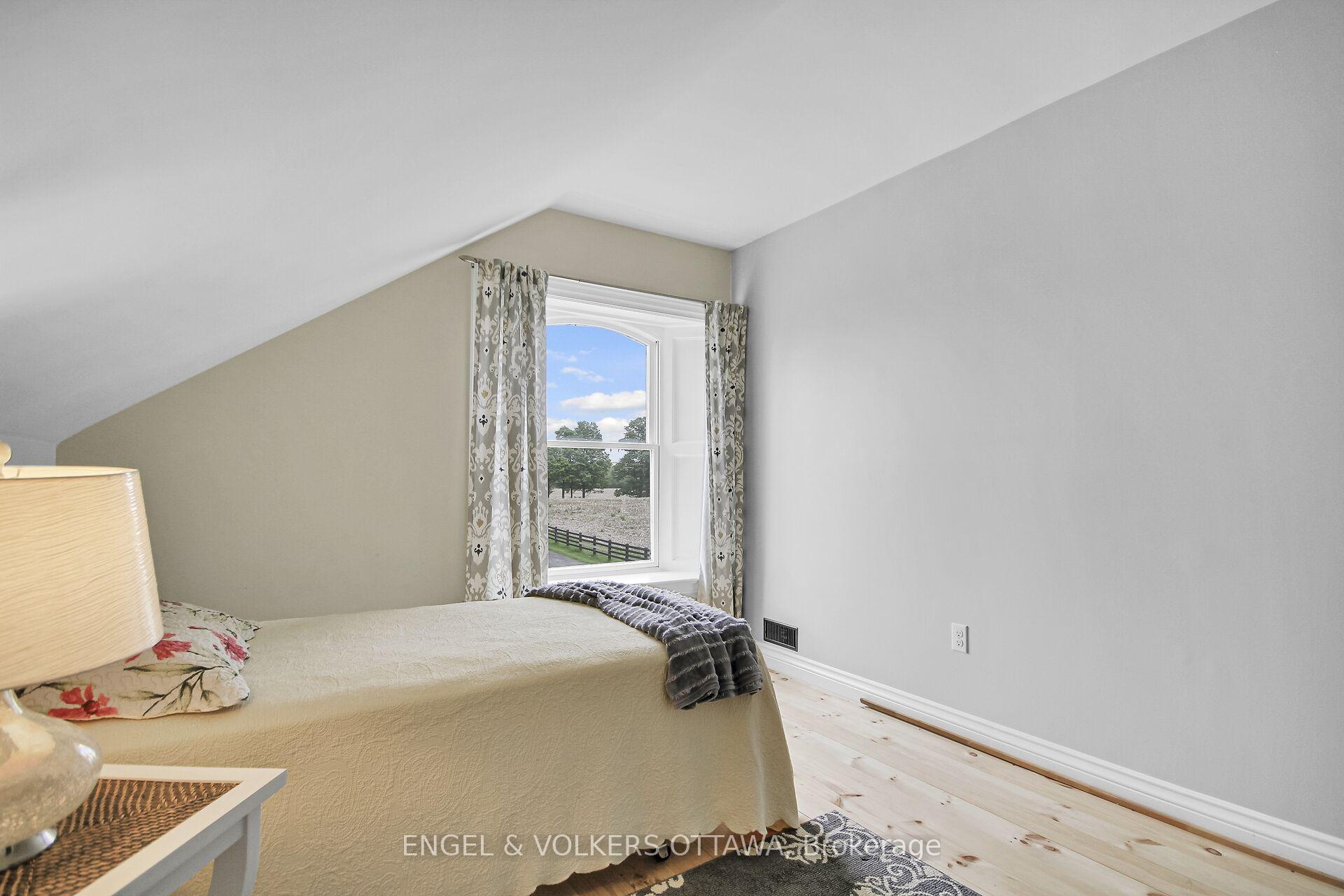Hi! This plugin doesn't seem to work correctly on your browser/platform.
Price
$2,300,000
Taxes:
$5,677
Assessment Year:
2024
Occupancy by:
Owner
Address:
3000 Roger Stevens Driv , Manotick - Kars - Rideau Twp and Area, K0A 2T0, Ottawa
Directions/Cross Streets:
3000 ROGER STEVENS
Rooms:
12
Bedrooms:
3
Bedrooms +:
0
Washrooms:
3
Family Room:
F
Basement:
Finished
Level/Floor
Room
Length(ft)
Width(ft)
Descriptions
Room
1 :
Main
Foyer
11.58
38.05
Room
2 :
Main
Bedroom
161.41
107.58
Room
3 :
129.13
124.80
Room
4 :
Second
Bedroom 2
124.64
107.58
Room
5 :
Main
Living Ro
161.41
107.58
Room
6 :
Main
Dining Ro
133.07
118.34
Room
7 :
Main
Kitchen
67.93
62.65
Room
8 :
Lower
Family Ro
230.26
172.17
Room
9 :
Lower
Laundry
119.39
150.55
Room
10 :
Workshop
215.17
258.27
Room
11 :
Lower
Common Ro
19.98
23.98
No. of Pieces
Level
Washroom
1 :
4
Washroom
2 :
4
Washroom
3 :
2
Washroom
4 :
0
Washroom
5 :
0
Washroom
6 :
4
Main
Washroom
7 :
4
Second
Washroom
8 :
3
Basement
Washroom
9 :
0
Washroom
10 :
0
Washroom
11 :
4
Main
Washroom
12 :
4
Second
Washroom
13 :
3
Basement
Washroom
14 :
0
Washroom
15 :
0
Washroom
16 :
4
Main
Washroom
17 :
4
Second
Washroom
18 :
3
Basement
Washroom
19 :
0
Washroom
20 :
0
Property Type:
Detached
Style:
2-Storey
Exterior:
Wood
Garage Type:
Other
Drive Parking Spaces:
10
Pool:
None
Approximatly Square Footage:
2500-3000
CAC Included:
N
Water Included:
N
Cabel TV Included:
N
Common Elements Included:
N
Heat Included:
N
Parking Included:
N
Condo Tax Included:
N
Building Insurance Included:
N
Fireplace/Stove:
Y
Heat Type:
Forced Air
Central Air Conditioning:
Central Air
Central Vac:
N
Laundry Level:
Syste
Ensuite Laundry:
F
Elevator Lift:
False
Sewers:
Septic
Percent Down:
5
10
15
20
25
10
10
15
20
25
15
10
15
20
25
20
10
15
20
25
Down Payment
$210
$420
$630
$840
First Mortgage
$3,990
$3,780
$3,570
$3,360
CMHC/GE
$109.73
$75.6
$62.48
$0
Total Financing
$4,099.73
$3,855.6
$3,632.48
$3,360
Monthly P&I
$17.56
$16.51
$15.56
$14.39
Expenses
$0
$0
$0
$0
Total Payment
$17.56
$16.51
$15.56
$14.39
Income Required
$658.46
$619.25
$583.41
$539.65
This chart is for demonstration purposes only. Always consult a professional financial
advisor before making personal financial decisions.
Although the information displayed is believed to be accurate, no warranties or representations are made of any kind.
ENGEL & VOLKERS OTTAWA
Jump To:
--Please select an Item--
Description
General Details
Room & Interior
Exterior
Utilities
Walk Score
Street View
Map and Direction
Book Showing
Email Friend
View Slide Show
View All Photos >
Virtual Tour
Affordability Chart
Mortgage Calculator
Add To Compare List
Private Website
Print This Page
At a Glance:
Type:
Freehold - Detached
Area:
Ottawa
Municipality:
Manotick - Kars - Rideau Twp and Area
Neighbourhood:
8008 - Rideau Twp S of Reg Rd 6 W of Mccordi
Style:
2-Storey
Lot Size:
x 5234.00(Feet)
Approximate Age:
Tax:
$5,677
Maintenance Fee:
$0
Beds:
3
Baths:
3
Garage:
0
Fireplace:
Y
Air Conditioning:
Pool:
None
Locatin Map:
Listing added to compare list, click
here to view comparison
chart.
Inline HTML
Listing added to compare list,
click here to
view comparison chart.
MD Ashraful Bari
Broker
HomeLife/Future Realty Inc , Brokerage
Independently owned and operated.
Cell: 647.406.6653 | Office: 905.201.9977
MD Ashraful Bari
BROKER
Cell: 647.406.6653
Office: 905.201.9977
Fax: 905.201.9229
HomeLife/Future Realty Inc., Brokerage Independently owned and operated.


