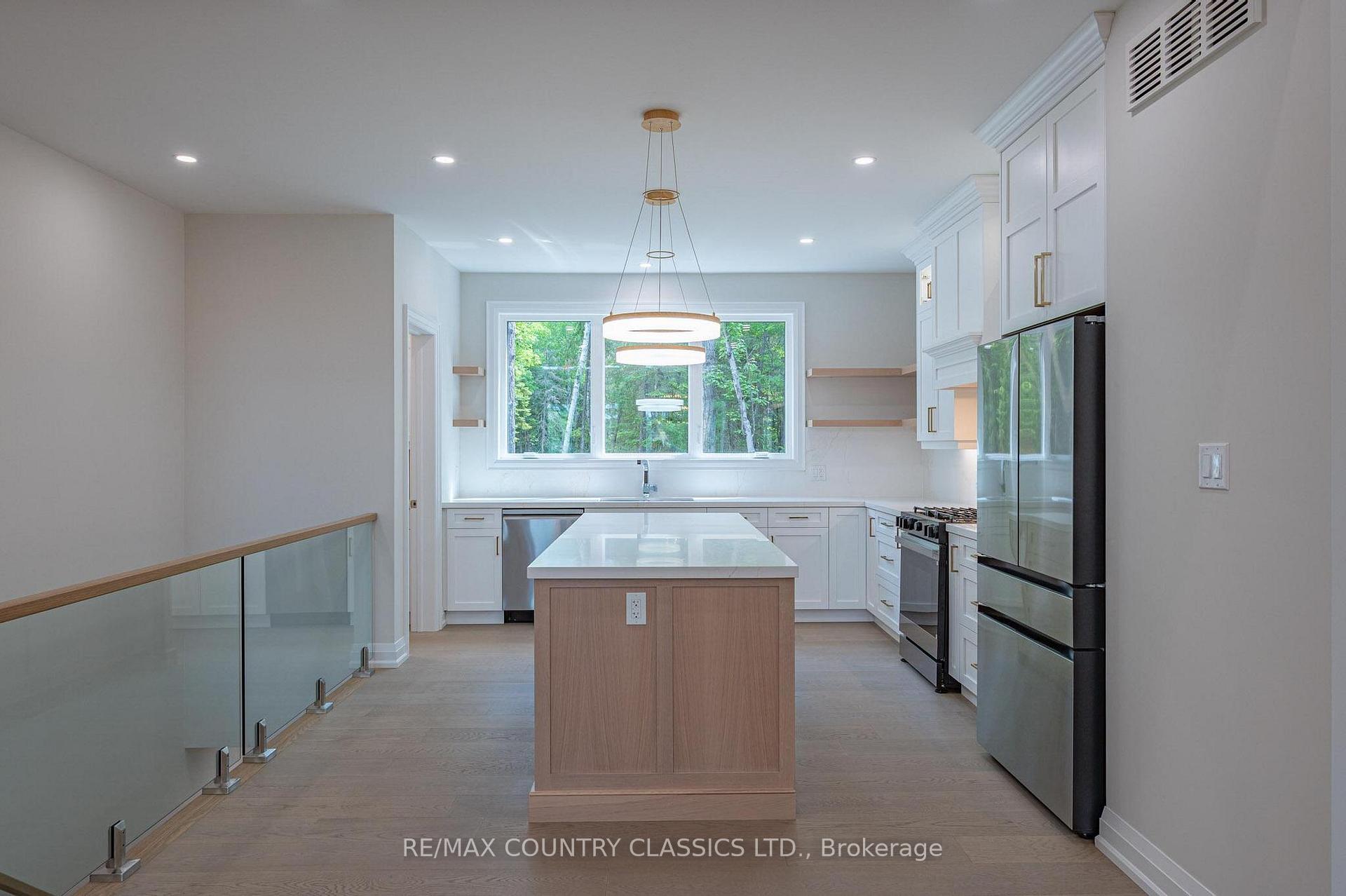Hi! This plugin doesn't seem to work correctly on your browser/platform.
Price
$2,249,000
Taxes:
$821.35
Assessment Year:
2025
Occupancy by:
Owner
Address:
59 Ida Ho Lane , Faraday, K0L 1C0, Hastings
Acreage:
2-4.99
Directions/Cross Streets:
Highway 28 & Ida Ho Lane
Rooms:
22
Bedrooms:
5
Bedrooms +:
0
Washrooms:
4
Family Room:
F
Basement:
Finished
Level/Floor
Room
Length(ft)
Width(ft)
Descriptions
Room
1 :
Main
Living Ro
24.93
19.09
Room
2 :
Main
Kitchen
17.48
12.63
Room
3 :
Main
Pantry
6.26
5.54
Room
4 :
Main
Foyer
15.88
8.00
Room
5 :
Main
Primary B
16.30
15.42
Room
6 :
Main
Other
6.86
4.10
Room
7 :
Main
Laundry
8.59
7.94
Room
8 :
Main
Bedroom 2
11.71
10.33
Room
9 :
Main
Bedroom 3
13.78
10.40
Room
10 :
Main
Other
3.28
7.54
Room
11 :
Main
Other
3.51
6.13
Room
12 :
Lower
Common Ro
17.81
17.22
Room
13 :
Lower
Office
12.43
7.02
Room
14 :
Lower
Recreatio
35.88
23.39
Room
15 :
Lower
Bedroom 4
15.38
11.91
No. of Pieces
Level
Washroom
1 :
5
Main
Washroom
2 :
2
Main
Washroom
3 :
4
Main
Washroom
4 :
3
Lower
Washroom
5 :
0
Washroom
6 :
5
Main
Washroom
7 :
2
Main
Washroom
8 :
4
Main
Washroom
9 :
3
Lower
Washroom
10 :
0
Property Type:
Detached
Style:
Contemporary
Exterior:
Wood
Garage Type:
Attached
(Parking/)Drive:
Private, P
Drive Parking Spaces:
10
Parking Type:
Private, P
Parking Type:
Private
Parking Type:
Private Do
Pool:
None
Other Structures:
None
Approximatly Age:
0-5
Approximatly Square Footage:
1500-2000
Property Features:
Clear View
CAC Included:
N
Water Included:
N
Cabel TV Included:
N
Common Elements Included:
N
Heat Included:
N
Parking Included:
N
Condo Tax Included:
N
Building Insurance Included:
N
Fireplace/Stove:
Y
Heat Type:
Forced Air
Central Air Conditioning:
Central Air
Central Vac:
N
Laundry Level:
Syste
Ensuite Laundry:
F
Elevator Lift:
False
Sewers:
Septic
Water:
Lake/Rive
Water Supply Types:
Lake/River,
Utilities-Cable:
N
Utilities-Hydro:
Y
Percent Down:
5
10
15
20
25
10
10
15
20
25
15
10
15
20
25
20
10
15
20
25
Down Payment
$112,450
$224,900
$337,350
$449,800
First Mortgage
$2,136,550
$2,024,100
$1,911,650
$1,799,200
CMHC/GE
$58,755.13
$40,482
$33,453.88
$0
Total Financing
$2,195,305.13
$2,064,582
$1,945,103.88
$1,799,200
Monthly P&I
$9,402.32
$8,842.44
$8,330.73
$7,705.83
Expenses
$0
$0
$0
$0
Total Payment
$9,402.32
$8,842.44
$8,330.73
$7,705.83
Income Required
$352,587.06
$331,591.67
$312,402.34
$288,968.78
This chart is for demonstration purposes only. Always consult a professional financial
advisor before making personal financial decisions.
Although the information displayed is believed to be accurate, no warranties or representations are made of any kind.
RE/MAX COUNTRY CLASSICS LTD.
Jump To:
--Please select an Item--
Description
General Details
Room & Interior
Exterior
Utilities
Walk Score
Street View
Map and Direction
Book Showing
Email Friend
View Slide Show
View All Photos >
Virtual Tour
Affordability Chart
Mortgage Calculator
Add To Compare List
Private Website
Print This Page
At a Glance:
Type:
Freehold - Detached
Area:
Hastings
Municipality:
Faraday
Neighbourhood:
Faraday
Style:
Contemporary
Lot Size:
x 546.33(Feet)
Approximate Age:
0-5
Tax:
$821.35
Maintenance Fee:
$0
Beds:
5
Baths:
4
Garage:
0
Fireplace:
Y
Air Conditioning:
Pool:
None
Locatin Map:
Listing added to compare list, click
here to view comparison
chart.
Inline HTML
Listing added to compare list,
click here to
view comparison chart.
MD Ashraful Bari
Broker
HomeLife/Future Realty Inc , Brokerage
Independently owned and operated.
Cell: 647.406.6653 | Office: 905.201.9977
MD Ashraful Bari
BROKER
Cell: 647.406.6653
Office: 905.201.9977
Fax: 905.201.9229
HomeLife/Future Realty Inc., Brokerage Independently owned and operated.


