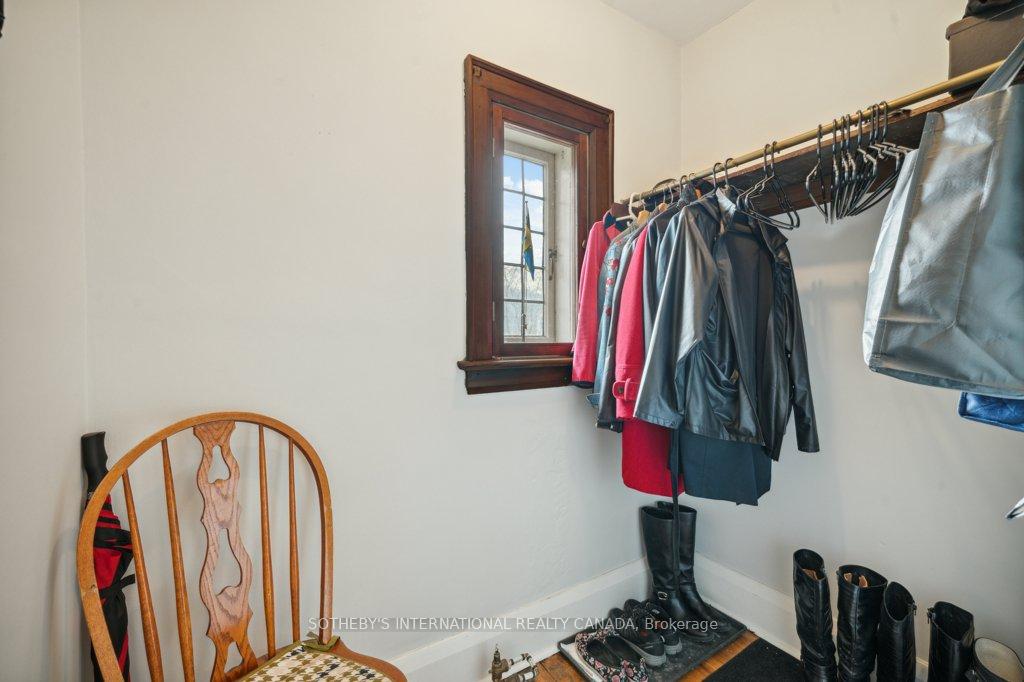Hi! This plugin doesn't seem to work correctly on your browser/platform.
Price
$2,195,000
Taxes:
$11,602
Occupancy by:
Tenant
Address:
14 Kilbarry Road , Toronto, M5P 1K5, Toronto
Directions/Cross Streets:
Oriole Pkwy & Kilbarry Rd
Rooms:
8
Rooms +:
4
Bedrooms:
4
Bedrooms +:
2
Washrooms:
3
Family Room:
F
Basement:
Separate Ent
Level/Floor
Room
Length(ft)
Width(ft)
Descriptions
Room
1 :
Main
Living Ro
14.40
17.65
Overlooks Dining, Hardwood Floor, Picture Window
Room
2 :
Main
Kitchen
8.56
10.82
Hardwood Floor, Window, W/O To Yard
Room
3 :
Main
Bedroom
10.53
14.86
Hardwood Floor, Closet, Window
Room
4 :
Main
Bedroom 2
10.79
11.58
Hardwood Floor, Closet, W/O To Yard
Room
5 :
Upper
Living Ro
14.07
17.74
Overlooks Dining, Hardwood Floor, Picture Window
Room
6 :
Upper
Kitchen
8.66
11.05
Hardwood Floor, Window
Room
7 :
Upper
Bedroom
10.53
14.83
Hardwood Floor, Closet, Window
Room
8 :
Upper
Bedroom 2
10.69
11.55
Hardwood Floor, Closet, Combined w/Sunroom
Room
9 :
Lower
Living Ro
14.10
11.18
Laminate, Above Grade Window, Open Concept
Room
10 :
Lower
Kitchen
12.30
16.83
Combined w/Dining, Above Grade Window, Custom Counter
Room
11 :
Lower
Bedroom
20.11
9.77
Laminate, Closet, Above Grade Window
Room
12 :
Lower
Bedroom 2
14.07
11.74
Laminate, Closet, Above Grade Window
No. of Pieces
Level
Washroom
1 :
4
Main
Washroom
2 :
4
Upper
Washroom
3 :
3
Lower
Washroom
4 :
0
Washroom
5 :
0
Washroom
6 :
4
Main
Washroom
7 :
4
Upper
Washroom
8 :
3
Lower
Washroom
9 :
0
Washroom
10 :
0
Property Type:
Detached
Style:
2-Storey
Exterior:
Brick
Garage Type:
Detached
(Parking/)Drive:
Private
Drive Parking Spaces:
3
Parking Type:
Private
Parking Type:
Private
Pool:
None
Approximatly Square Footage:
2000-2500
CAC Included:
N
Water Included:
N
Cabel TV Included:
N
Common Elements Included:
N
Heat Included:
N
Parking Included:
N
Condo Tax Included:
N
Building Insurance Included:
N
Fireplace/Stove:
N
Heat Type:
Radiant
Central Air Conditioning:
Wall Unit(s
Central Vac:
N
Laundry Level:
Syste
Ensuite Laundry:
F
Sewers:
Sewer
Utilities-Cable:
A
Utilities-Hydro:
A
Percent Down:
5
10
15
20
25
10
10
15
20
25
15
10
15
20
25
20
10
15
20
25
Down Payment
$109,750
$219,500
$329,250
$439,000
First Mortgage
$2,085,250
$1,975,500
$1,865,750
$1,756,000
CMHC/GE
$57,344.38
$39,510
$32,650.63
$0
Total Financing
$2,142,594.38
$2,015,010
$1,898,400.63
$1,756,000
Monthly P&I
$9,176.57
$8,630.13
$8,130.7
$7,520.81
Expenses
$0
$0
$0
$0
Total Payment
$9,176.57
$8,630.13
$8,130.7
$7,520.81
Income Required
$344,121.21
$323,629.94
$304,901.35
$282,030.44
This chart is for demonstration purposes only. Always consult a professional financial
advisor before making personal financial decisions.
Although the information displayed is believed to be accurate, no warranties or representations are made of any kind.
SOTHEBY'S INTERNATIONAL REALTY CANADA
Jump To:
--Please select an Item--
Description
General Details
Room & Interior
Exterior
Utilities
Walk Score
Street View
Map and Direction
Book Showing
Email Friend
View Slide Show
View All Photos >
Virtual Tour
Affordability Chart
Mortgage Calculator
Add To Compare List
Private Website
Print This Page
At a Glance:
Type:
Freehold - Detached
Area:
Toronto
Municipality:
Toronto C02
Neighbourhood:
Yonge-St. Clair
Style:
2-Storey
Lot Size:
x 129.00(Feet)
Approximate Age:
Tax:
$11,602
Maintenance Fee:
$0
Beds:
4+2
Baths:
3
Garage:
0
Fireplace:
N
Air Conditioning:
Pool:
None
Locatin Map:
Listing added to compare list, click
here to view comparison
chart.
Inline HTML
Listing added to compare list,
click here to
view comparison chart.
MD Ashraful Bari
Broker
HomeLife/Future Realty Inc , Brokerage
Independently owned and operated.
Cell: 647.406.6653 | Office: 905.201.9977
MD Ashraful Bari
BROKER
Cell: 647.406.6653
Office: 905.201.9977
Fax: 905.201.9229
HomeLife/Future Realty Inc., Brokerage Independently owned and operated.


