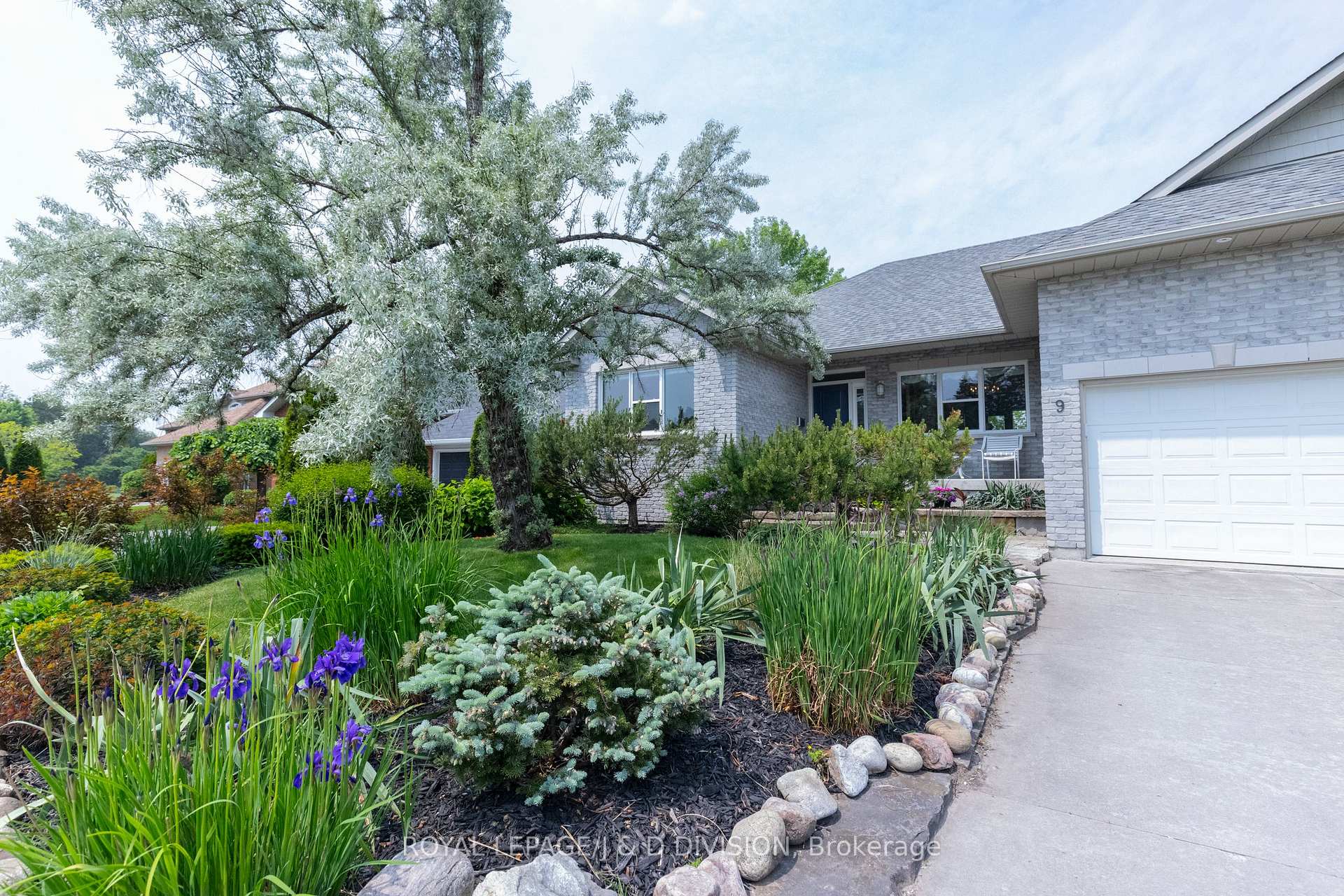Hi! This plugin doesn't seem to work correctly on your browser/platform.
Price
$1,189,000
Taxes:
$4,936
Occupancy by:
Owner
Address:
9 Victoria Aven , Selwyn, K0L 2H0, Peterborough
Directions/Cross Streets:
Queen Street and Stewart Drive
Rooms:
6
Rooms +:
4
Bedrooms:
3
Bedrooms +:
2
Washrooms:
3
Family Room:
F
Basement:
Finished wit
Level/Floor
Room
Length(ft)
Width(ft)
Descriptions
Room
1 :
Main
Living Ro
25.16
16.40
Gas Fireplace, W/O To Deck, Overlook Water
Room
2 :
Main
Dining Ro
11.74
10.46
Crown Moulding, Wood, Overlooks Frontyard
Room
3 :
Main
Kitchen
13.55
10.86
Renovated, Granite Counters, Stainless Steel Appl
Room
4 :
Main
Primary B
12.92
12.27
5 Pc Ensuite, Double Closet, Overlook Water
Room
5 :
Main
Bedroom 2
12.37
12.00
Double Closet, Broadloom, 4 Pc Bath
Room
6 :
Main
Mud Room
19.55
9.45
W/O To Garage, Double Closet, Combined w/Laundry
Room
7 :
Lower
Recreatio
24.47
14.37
W/O To Sunroom, Overlook Water, Pot Lights
Room
8 :
Lower
Den
19.84
8.79
Wet Bar, Broadloom, 3 Pc Bath
Room
9 :
Lower
Bedroom 4
16.96
12.00
W/O To Patio, Overlook Water, Wall Sconce Lighting
Room
10 :
Lower
Bedroom 5
10.56
11.51
Overlook Water, Ceiling Fan(s)
Room
11 :
Lower
Utility R
26.01
22.30
Room
12 :
Lower
Sunroom
20.57
12.89
Ceiling Fan(s), West View, Overlook Water
No. of Pieces
Level
Washroom
1 :
5
Main
Washroom
2 :
4
Main
Washroom
3 :
3
Lower
Washroom
4 :
0
Washroom
5 :
0
Washroom
6 :
5
Main
Washroom
7 :
4
Main
Washroom
8 :
3
Lower
Washroom
9 :
0
Washroom
10 :
0
Washroom
11 :
5
Main
Washroom
12 :
4
Main
Washroom
13 :
3
Lower
Washroom
14 :
0
Washroom
15 :
0
Property Type:
Detached
Style:
Bungalow-Raised
Exterior:
Brick
Garage Type:
Attached
(Parking/)Drive:
Private Do
Drive Parking Spaces:
4
Parking Type:
Private Do
Parking Type:
Private Do
Pool:
None
Approximatly Square Footage:
2500-3000
Property Features:
Cul de Sac/D
CAC Included:
N
Water Included:
N
Cabel TV Included:
N
Common Elements Included:
N
Heat Included:
N
Parking Included:
N
Condo Tax Included:
N
Building Insurance Included:
N
Fireplace/Stove:
Y
Heat Type:
Forced Air
Central Air Conditioning:
Central Air
Central Vac:
N
Laundry Level:
Syste
Ensuite Laundry:
F
Sewers:
Sewer
Utilities-Cable:
Y
Utilities-Hydro:
Y
Percent Down:
5
10
15
20
25
10
10
15
20
25
15
10
15
20
25
20
10
15
20
25
Down Payment
$27,990
$55,980
$83,970
$111,960
First Mortgage
$531,810
$503,820
$475,830
$447,840
CMHC/GE
$14,624.78
$10,076.4
$8,327.03
$0
Total Financing
$546,434.78
$513,896.4
$484,157.03
$447,840
Monthly P&I
$2,340.34
$2,200.98
$2,073.61
$1,918.06
Expenses
$0
$0
$0
$0
Total Payment
$2,340.34
$2,200.98
$2,073.61
$1,918.06
Income Required
$87,762.67
$82,536.69
$77,760.26
$71,927.4
This chart is for demonstration purposes only. Always consult a professional financial
advisor before making personal financial decisions.
Although the information displayed is believed to be accurate, no warranties or representations are made of any kind.
ROYAL LEPAGE/J & D DIVISION
Jump To:
--Please select an Item--
Description
General Details
Room & Interior
Exterior
Utilities
Walk Score
Street View
Map and Direction
Book Showing
Email Friend
View Slide Show
View All Photos >
Virtual Tour
Affordability Chart
Mortgage Calculator
Add To Compare List
Private Website
Print This Page
At a Glance:
Type:
Freehold - Detached
Area:
Peterborough
Municipality:
Selwyn
Neighbourhood:
Selwyn
Style:
Bungalow-Raised
Lot Size:
x 117.22(Feet)
Approximate Age:
Tax:
$4,936
Maintenance Fee:
$0
Beds:
3+2
Baths:
3
Garage:
0
Fireplace:
Y
Air Conditioning:
Pool:
None
Locatin Map:
Listing added to compare list, click
here to view comparison
chart.
Inline HTML
Listing added to compare list,
click here to
view comparison chart.
MD Ashraful Bari
Broker
HomeLife/Future Realty Inc , Brokerage
Independently owned and operated.
Cell: 647.406.6653 | Office: 905.201.9977
MD Ashraful Bari
BROKER
Cell: 647.406.6653
Office: 905.201.9977
Fax: 905.201.9229
HomeLife/Future Realty Inc., Brokerage Independently owned and operated.


