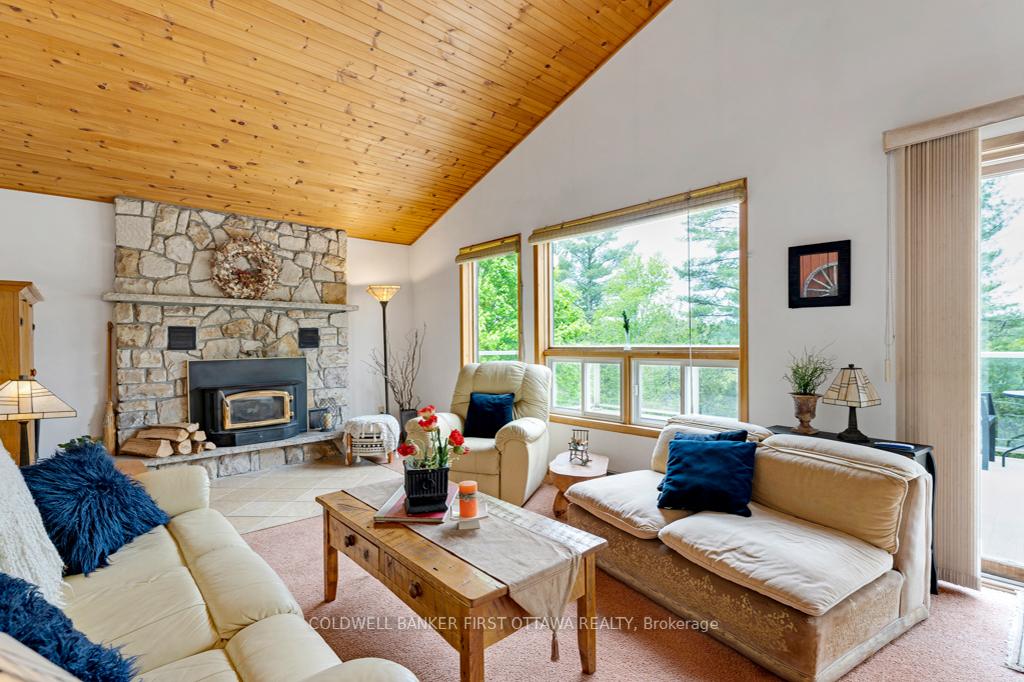Hi! This plugin doesn't seem to work correctly on your browser/platform.
Price
$769,000
Taxes:
$3,158
Occupancy by:
Owner
Address:
1036 Palmerston Cres , Frontenac, K0H 2R0, Frontenac
Directions/Cross Streets:
Elphin Maberly Road
Rooms:
6
Rooms +:
2
Bedrooms:
3
Bedrooms +:
0
Washrooms:
3
Family Room:
F
Basement:
Full
Level/Floor
Room
Length(ft)
Width(ft)
Descriptions
Room
1 :
Main
Foyer
8.95
5.41
Porcelain Floor
Room
2 :
Main
Living Ro
19.81
12.96
Fireplace Insert, Vaulted Ceiling(s)
Room
3 :
Main
Dining Ro
9.48
9.45
Vaulted Ceiling(s)
Room
4 :
Main
Kitchen
15.06
7.12
Pantry, Porcelain Floor
Room
5 :
Main
Primary B
15.25
11.87
3 Pc Ensuite, Ensuite Bath
Room
6 :
Main
Bathroom
7.18
5.54
Marble Floor, 4 Pc Bath
Room
7 :
Lower
Bedroom 2
13.61
8.95
Closet
Room
8 :
Lower
Bedroom 3
14.40
13.68
Closet
Room
9 :
Lower
Bathroom
6.04
3.54
2 Pc Bath
Room
10 :
Lower
Laundry
9.64
9.64
Ceramic Floor
Room
11 :
Lower
Sunroom
26.34
10.36
Room
12 :
Utility R
15.42
10.50
No. of Pieces
Level
Washroom
1 :
3
Main
Washroom
2 :
4
Main
Washroom
3 :
2
Lower
Washroom
4 :
0
Washroom
5 :
0
Washroom
6 :
3
Main
Washroom
7 :
4
Main
Washroom
8 :
2
Lower
Washroom
9 :
0
Washroom
10 :
0
Washroom
11 :
3
Main
Washroom
12 :
4
Main
Washroom
13 :
2
Lower
Washroom
14 :
0
Washroom
15 :
0
Property Type:
Detached
Style:
Bungalow
Exterior:
Wood
Garage Type:
Carport
(Parking/)Drive:
Lane
Drive Parking Spaces:
10
Parking Type:
Lane
Parking Type:
Lane
Pool:
None
Other Structures:
Garden Shed, S
Approximatly Square Footage:
700-1100
Property Features:
Waterfront
CAC Included:
N
Water Included:
N
Cabel TV Included:
N
Common Elements Included:
N
Heat Included:
N
Parking Included:
N
Condo Tax Included:
N
Building Insurance Included:
N
Fireplace/Stove:
Y
Heat Type:
Heat Pump
Central Air Conditioning:
Central Air
Central Vac:
N
Laundry Level:
Syste
Ensuite Laundry:
F
Sewers:
Septic
Water:
Drilled W
Water Supply Types:
Drilled Well
Utilities-Cable:
N
Utilities-Hydro:
Y
Percent Down:
5
10
15
20
25
10
10
15
20
25
15
10
15
20
25
20
10
15
20
25
Down Payment
$63,450
$126,900
$190,350
$253,800
First Mortgage
$1,205,550
$1,142,100
$1,078,650
$1,015,200
CMHC/GE
$33,152.63
$22,842
$18,876.38
$0
Total Financing
$1,238,702.63
$1,164,942
$1,097,526.38
$1,015,200
Monthly P&I
$5,305.27
$4,989.36
$4,700.62
$4,348.02
Expenses
$0
$0
$0
$0
Total Payment
$5,305.27
$4,989.36
$4,700.62
$4,348.02
Income Required
$198,947.52
$187,100.86
$176,273.26
$163,050.86
This chart is for demonstration purposes only. Always consult a professional financial
advisor before making personal financial decisions.
Although the information displayed is believed to be accurate, no warranties or representations are made of any kind.
COLDWELL BANKER FIRST OTTAWA REALTY
Jump To:
--Please select an Item--
Description
General Details
Room & Interior
Exterior
Utilities
Walk Score
Street View
Map and Direction
Book Showing
Email Friend
View Slide Show
View All Photos >
Virtual Tour
Affordability Chart
Mortgage Calculator
Add To Compare List
Private Website
Print This Page
At a Glance:
Type:
Freehold - Detached
Area:
Frontenac
Municipality:
Frontenac
Neighbourhood:
53 - Frontenac North
Style:
Bungalow
Lot Size:
x 0.00(Feet)
Approximate Age:
Tax:
$3,158
Maintenance Fee:
$0
Beds:
3
Baths:
3
Garage:
0
Fireplace:
Y
Air Conditioning:
Pool:
None
Locatin Map:
Listing added to compare list, click
here to view comparison
chart.
Inline HTML
Listing added to compare list,
click here to
view comparison chart.
MD Ashraful Bari
Broker
HomeLife/Future Realty Inc , Brokerage
Independently owned and operated.
Cell: 647.406.6653 | Office: 905.201.9977
MD Ashraful Bari
BROKER
Cell: 647.406.6653
Office: 905.201.9977
Fax: 905.201.9229
HomeLife/Future Realty Inc., Brokerage Independently owned and operated.


