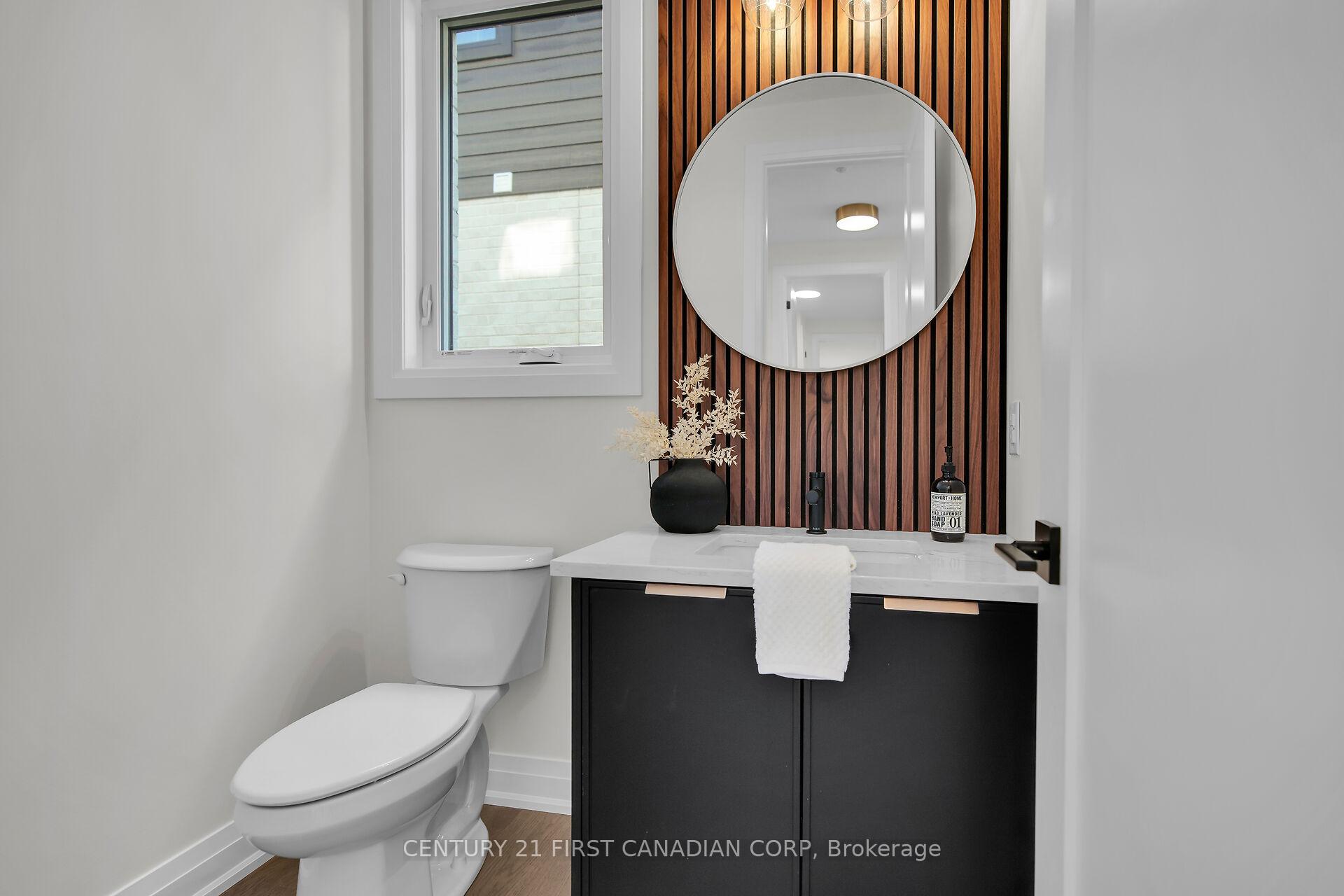Hi! This plugin doesn't seem to work correctly on your browser/platform.
Price
$1,098,900
Taxes:
$0
Occupancy by:
Vacant
Address:
1918 Fountain Grass Driv , London South, N6K 4P9, Middlesex
Directions/Cross Streets:
Westdel Bourne & Fountain Grass Dr
Rooms:
13
Bedrooms:
4
Bedrooms +:
0
Washrooms:
3
Family Room:
T
Basement:
Development
Level/Floor
Room
Length(ft)
Width(ft)
Descriptions
Room
1 :
Main
Great Roo
18.70
14.99
Room
2 :
Main
Kitchen
12.99
14.76
Combined w/Dining, Pantry
Room
3 :
Main
Dining Ro
10.82
9.97
Eat-in Kitchen
Room
4 :
Main
Den
8.59
11.97
Room
5 :
Main
Mud Room
10.82
5.90
Room
6 :
Second
Primary B
10.99
15.97
5 Pc Ensuite, Walk-In Closet(s)
Room
7 :
Second
Bedroom 2
10.00
12.00
Room
8 :
Second
Bedroom 3
10.00
10.00
Room
9 :
Second
Bedroom 4
10.00
10.99
Room
10 :
Second
Laundry
7.71
5.31
Room
11 :
Main
Bathroom
0
0
2 Pc Bath
Room
12 :
Second
Bathroom
0
0
5 Pc Ensuite
Room
13 :
Second
Bathroom
0
0
4 Pc Bath
No. of Pieces
Level
Washroom
1 :
2
Main
Washroom
2 :
5
Second
Washroom
3 :
4
Second
Washroom
4 :
0
Washroom
5 :
0
Washroom
6 :
2
Main
Washroom
7 :
5
Second
Washroom
8 :
4
Second
Washroom
9 :
0
Washroom
10 :
0
Property Type:
Detached
Style:
2-Storey
Exterior:
Brick
Garage Type:
Attached
(Parking/)Drive:
Private Do
Drive Parking Spaces:
4
Parking Type:
Private Do
Parking Type:
Private Do
Pool:
None
Approximatly Age:
New
Approximatly Square Footage:
2000-2500
CAC Included:
N
Water Included:
N
Cabel TV Included:
N
Common Elements Included:
N
Heat Included:
N
Parking Included:
N
Condo Tax Included:
N
Building Insurance Included:
N
Fireplace/Stove:
Y
Heat Type:
Forced Air
Central Air Conditioning:
Central Air
Central Vac:
N
Laundry Level:
Syste
Ensuite Laundry:
F
Sewers:
Sewer
Percent Down:
5
10
15
20
25
10
10
15
20
25
15
10
15
20
25
20
10
15
20
25
Down Payment
$54,945
$109,890
$164,835
$219,780
First Mortgage
$1,043,955
$989,010
$934,065
$879,120
CMHC/GE
$28,708.76
$19,780.2
$16,346.14
$0
Total Financing
$1,072,663.76
$1,008,790.2
$950,411.14
$879,120
Monthly P&I
$4,594.14
$4,320.57
$4,070.54
$3,765.2
Expenses
$0
$0
$0
$0
Total Payment
$4,594.14
$4,320.57
$4,070.54
$3,765.2
Income Required
$172,280.09
$162,021.38
$152,645.15
$141,195.11
This chart is for demonstration purposes only. Always consult a professional financial
advisor before making personal financial decisions.
Although the information displayed is believed to be accurate, no warranties or representations are made of any kind.
CENTURY 21 FIRST CANADIAN CORP
Jump To:
--Please select an Item--
Description
General Details
Room & Interior
Exterior
Utilities
Walk Score
Street View
Map and Direction
Book Showing
Email Friend
View Slide Show
View All Photos >
Affordability Chart
Mortgage Calculator
Add To Compare List
Private Website
Print This Page
At a Glance:
Type:
Freehold - Detached
Area:
Middlesex
Municipality:
London South
Neighbourhood:
South B
Style:
2-Storey
Lot Size:
x 110.00(Feet)
Approximate Age:
New
Tax:
$0
Maintenance Fee:
$0
Beds:
4
Baths:
3
Garage:
0
Fireplace:
Y
Air Conditioning:
Pool:
None
Locatin Map:
Listing added to compare list, click
here to view comparison
chart.
Inline HTML
Listing added to compare list,
click here to
view comparison chart.
MD Ashraful Bari
Broker
HomeLife/Future Realty Inc , Brokerage
Independently owned and operated.
Cell: 647.406.6653 | Office: 905.201.9977
MD Ashraful Bari
BROKER
Cell: 647.406.6653
Office: 905.201.9977
Fax: 905.201.9229
HomeLife/Future Realty Inc., Brokerage Independently owned and operated.


