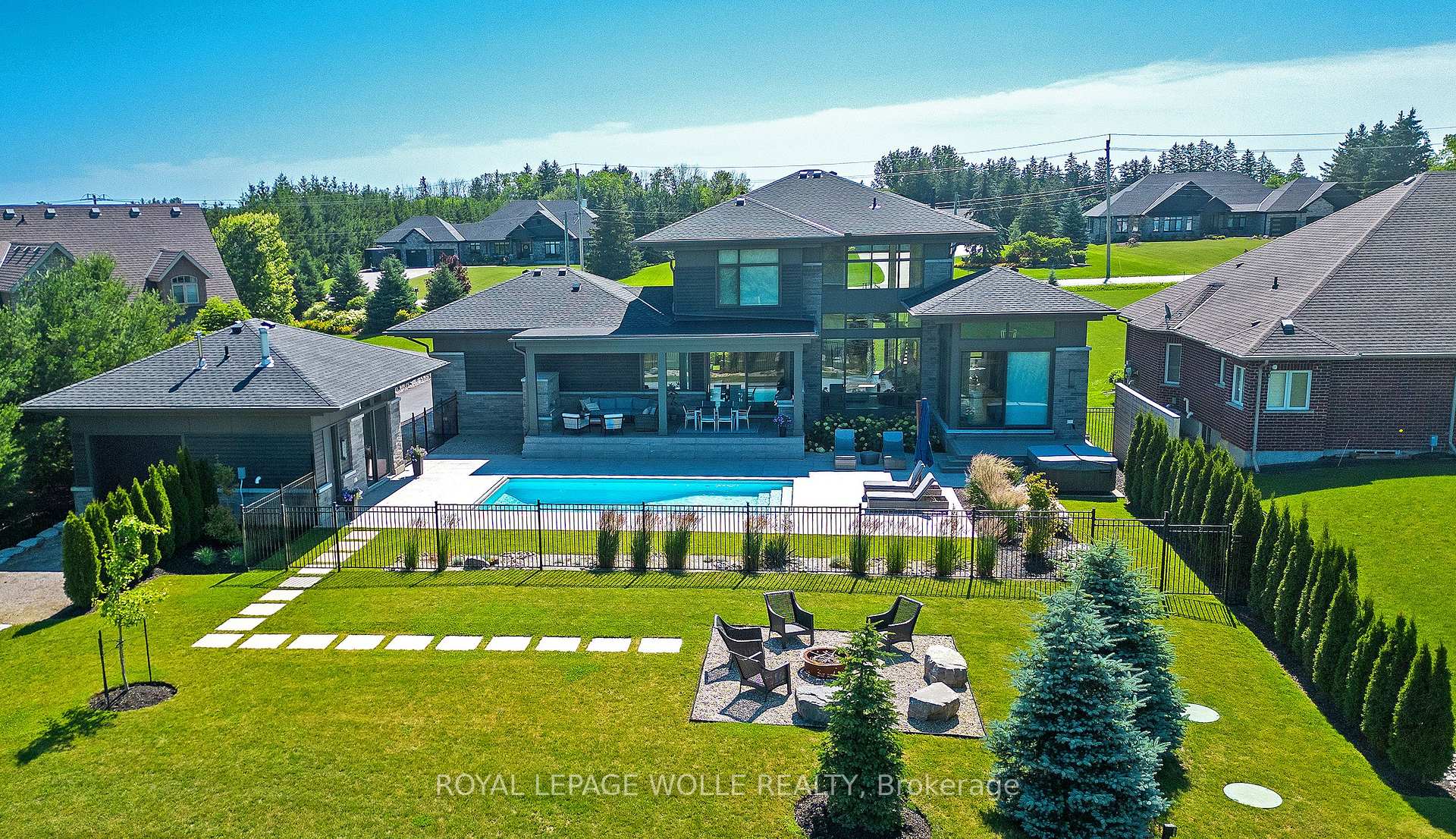Hi! This plugin doesn't seem to work correctly on your browser/platform.
Price
$2,888,888
Taxes:
$14,640
Assessment Year:
2025
Occupancy by:
Owner
Address:
1826 Moser Young Road , Wellesley, N0B 2T0, Waterloo
Acreage:
.50-1.99
Directions/Cross Streets:
Township Rd 3/Weimar Line
Rooms:
12
Bedrooms:
3
Bedrooms +:
1
Washrooms:
6
Family Room:
F
Basement:
Finished
Level/Floor
Room
Length(ft)
Width(ft)
Descriptions
Room
1 :
Ground
Great Roo
16.66
14.50
Room
2 :
Ground
Dining Ro
13.91
11.09
Room
3 :
Ground
Kitchen
21.81
14.56
Room
4 :
Ground
Office
3.90
5.90
Room
5 :
Ground
Primary B
12.92
12.50
Room
6 :
Ground
Mud Room
7.74
6.00
Room
7 :
Second
Bedroom 2
13.58
12.00
Room
8 :
Second
Bedroom 3
15.09
11.58
Room
9 :
Basement
Recreatio
18.01
16.01
Room
10 :
Basement
Game Room
30.83
21.65
Room
11 :
Basement
Exercise
12.99
11.51
Room
12 :
Basement
Bedroom 4
14.92
11.84
No. of Pieces
Level
Washroom
1 :
6
Ground
Washroom
2 :
2
Ground
Washroom
3 :
4
Second
Washroom
4 :
3
Second
Washroom
5 :
3
Basement
Washroom
6 :
6
Ground
Washroom
7 :
2
Ground
Washroom
8 :
4
Second
Washroom
9 :
3
Second
Washroom
10 :
3
Basement
Property Type:
Detached
Style:
Bungaloft
Exterior:
Stone
Garage Type:
Attached
(Parking/)Drive:
Private, P
Drive Parking Spaces:
10
Parking Type:
Private, P
Parking Type:
Private
Parking Type:
Private Do
Pool:
Indoor,
Other Structures:
Additional Gar
Approximatly Age:
6-15
Approximatly Square Footage:
3000-3500
CAC Included:
N
Water Included:
N
Cabel TV Included:
N
Common Elements Included:
N
Heat Included:
N
Parking Included:
N
Condo Tax Included:
N
Building Insurance Included:
N
Fireplace/Stove:
Y
Heat Type:
Forced Air
Central Air Conditioning:
Central Air
Central Vac:
N
Laundry Level:
Syste
Ensuite Laundry:
F
Sewers:
Septic
Water:
Drilled W
Water Supply Types:
Drilled Well
Percent Down:
5
10
15
20
25
10
10
15
20
25
15
10
15
20
25
20
10
15
20
25
Down Payment
$164,950
$329,900
$494,850
$659,800
First Mortgage
$3,134,050
$2,969,100
$2,804,150
$2,639,200
CMHC/GE
$86,186.38
$59,382
$49,072.63
$0
Total Financing
$3,220,236.38
$3,028,482
$2,853,222.63
$2,639,200
Monthly P&I
$13,792.02
$12,970.75
$12,220.13
$11,303.49
Expenses
$0
$0
$0
$0
Total Payment
$13,792.02
$12,970.75
$12,220.13
$11,303.49
Income Required
$517,200.85
$486,403.26
$458,254.92
$423,880.84
This chart is for demonstration purposes only. Always consult a professional financial
advisor before making personal financial decisions.
Although the information displayed is believed to be accurate, no warranties or representations are made of any kind.
ROYAL LEPAGE WOLLE REALTY
Jump To:
--Please select an Item--
Description
General Details
Room & Interior
Exterior
Utilities
Walk Score
Street View
Map and Direction
Book Showing
Email Friend
View Slide Show
View All Photos >
Virtual Tour
Affordability Chart
Mortgage Calculator
Add To Compare List
Private Website
Print This Page
At a Glance:
Type:
Freehold - Detached
Area:
Waterloo
Municipality:
Wellesley
Neighbourhood:
Dufferin Grove
Style:
Bungaloft
Lot Size:
x 501.00(Feet)
Approximate Age:
6-15
Tax:
$14,640
Maintenance Fee:
$0
Beds:
3+1
Baths:
6
Garage:
0
Fireplace:
Y
Air Conditioning:
Pool:
Indoor,
Locatin Map:
Listing added to compare list, click
here to view comparison
chart.
Inline HTML
Listing added to compare list,
click here to
view comparison chart.
MD Ashraful Bari
Broker
HomeLife/Future Realty Inc , Brokerage
Independently owned and operated.
Cell: 647.406.6653 | Office: 905.201.9977
MD Ashraful Bari
BROKER
Cell: 647.406.6653
Office: 905.201.9977
Fax: 905.201.9229
HomeLife/Future Realty Inc., Brokerage Independently owned and operated.


