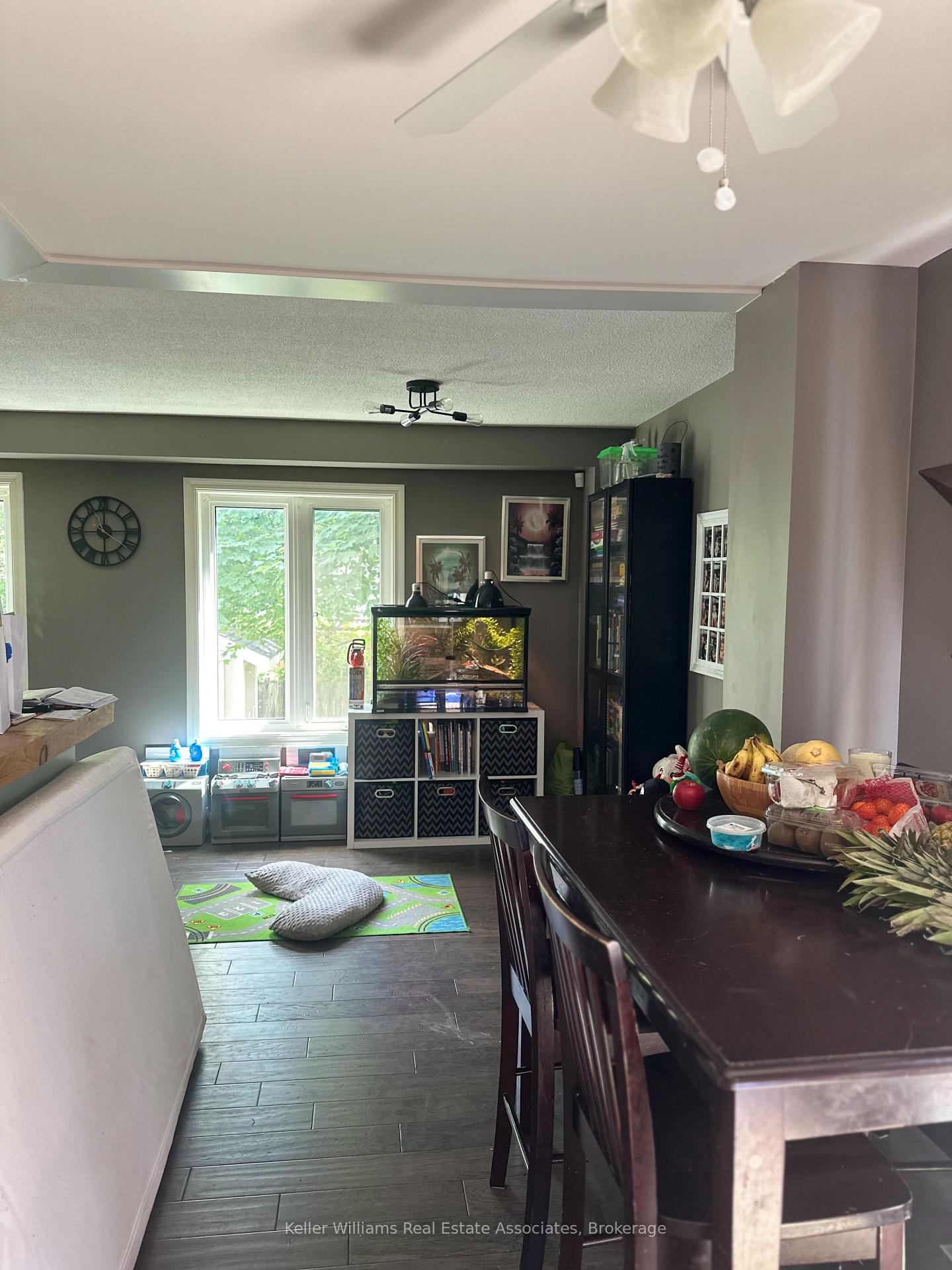Hi! This plugin doesn't seem to work correctly on your browser/platform.
Price
$789,900
Taxes:
$4,114
Assessment Year:
2025
Occupancy by:
Owner
Address:
41 Penton Driv , Barrie, L4N 7A3, Simcoe
Directions/Cross Streets:
ANNE ST N & LIVINGSTON ST S
Rooms:
10
Bedrooms:
3
Bedrooms +:
0
Washrooms:
2
Family Room:
T
Basement:
Finished
Level/Floor
Room
Length(ft)
Width(ft)
Descriptions
Room
1 :
Main
Dining Ro
10.82
18.70
Room
2 :
Main
Family Ro
16.73
19.68
Room
3 :
Main
Powder Ro
0
0
Room
4 :
Main
Bedroom
0
0
Room
5 :
Second
Bedroom 2
0
0
Room
6 :
Second
Primary B
0
0
Room
7 :
Second
Bathroom
0
0
Room
8 :
Basement
Laundry
9.84
9.84
Room
9 :
Basement
Recreatio
19.68
19.68
Room
10 :
Main
Kitchen
10.82
18.70
Room
11 :
0
0
Room
12 :
0
0
No. of Pieces
Level
Washroom
1 :
4
Second
Washroom
2 :
2
Main
Washroom
3 :
0
Washroom
4 :
0
Washroom
5 :
0
Washroom
6 :
4
Second
Washroom
7 :
2
Main
Washroom
8 :
0
Washroom
9 :
0
Washroom
10 :
0
Washroom
11 :
4
Second
Washroom
12 :
2
Main
Washroom
13 :
0
Washroom
14 :
0
Washroom
15 :
0
Washroom
16 :
4
Second
Washroom
17 :
2
Main
Washroom
18 :
0
Washroom
19 :
0
Washroom
20 :
0
Property Type:
Detached
Style:
2-Storey
Exterior:
Brick Front
Garage Type:
Attached
Drive Parking Spaces:
2
Pool:
None
Approximatly Age:
31-50
Approximatly Square Footage:
1100-1500
CAC Included:
N
Water Included:
N
Cabel TV Included:
N
Common Elements Included:
N
Heat Included:
N
Parking Included:
N
Condo Tax Included:
N
Building Insurance Included:
N
Fireplace/Stove:
Y
Heat Type:
Forced Air
Central Air Conditioning:
Central Air
Central Vac:
N
Laundry Level:
Syste
Ensuite Laundry:
F
Sewers:
Sewer
Percent Down:
5
10
15
20
25
10
10
15
20
25
15
10
15
20
25
20
10
15
20
25
Down Payment
$39,495
$78,990
$118,485
$157,980
First Mortgage
$750,405
$710,910
$671,415
$631,920
CMHC/GE
$20,636.14
$14,218.2
$11,749.76
$0
Total Financing
$771,041.14
$725,128.2
$683,164.76
$631,920
Monthly P&I
$3,302.31
$3,105.67
$2,925.94
$2,706.46
Expenses
$0
$0
$0
$0
Total Payment
$3,302.31
$3,105.67
$2,925.94
$2,706.46
Income Required
$123,836.6
$116,462.54
$109,722.81
$101,492.41
This chart is for demonstration purposes only. Always consult a professional financial
advisor before making personal financial decisions.
Although the information displayed is believed to be accurate, no warranties or representations are made of any kind.
Royal LePage Lakes Of Muskoka Realty
Jump To:
--Please select an Item--
Description
General Details
Room & Interior
Exterior
Utilities
Walk Score
Street View
Map and Direction
Book Showing
Email Friend
View Slide Show
View All Photos >
Affordability Chart
Mortgage Calculator
Add To Compare List
Private Website
Print This Page
At a Glance:
Type:
Freehold - Detached
Area:
Simcoe
Municipality:
Barrie
Neighbourhood:
West Bayfield
Style:
2-Storey
Lot Size:
x 109.90(Feet)
Approximate Age:
31-50
Tax:
$4,114
Maintenance Fee:
$0
Beds:
3
Baths:
2
Garage:
0
Fireplace:
Y
Air Conditioning:
Pool:
None
Locatin Map:
Listing added to compare list, click
here to view comparison
chart.
Inline HTML
Listing added to compare list,
click here to
view comparison chart.
MD Ashraful Bari
Broker
HomeLife/Future Realty Inc , Brokerage
Independently owned and operated.
Cell: 647.406.6653 | Office: 905.201.9977
MD Ashraful Bari
BROKER
Cell: 647.406.6653
Office: 905.201.9977
Fax: 905.201.9229
HomeLife/Future Realty Inc., Brokerage Independently owned and operated.


