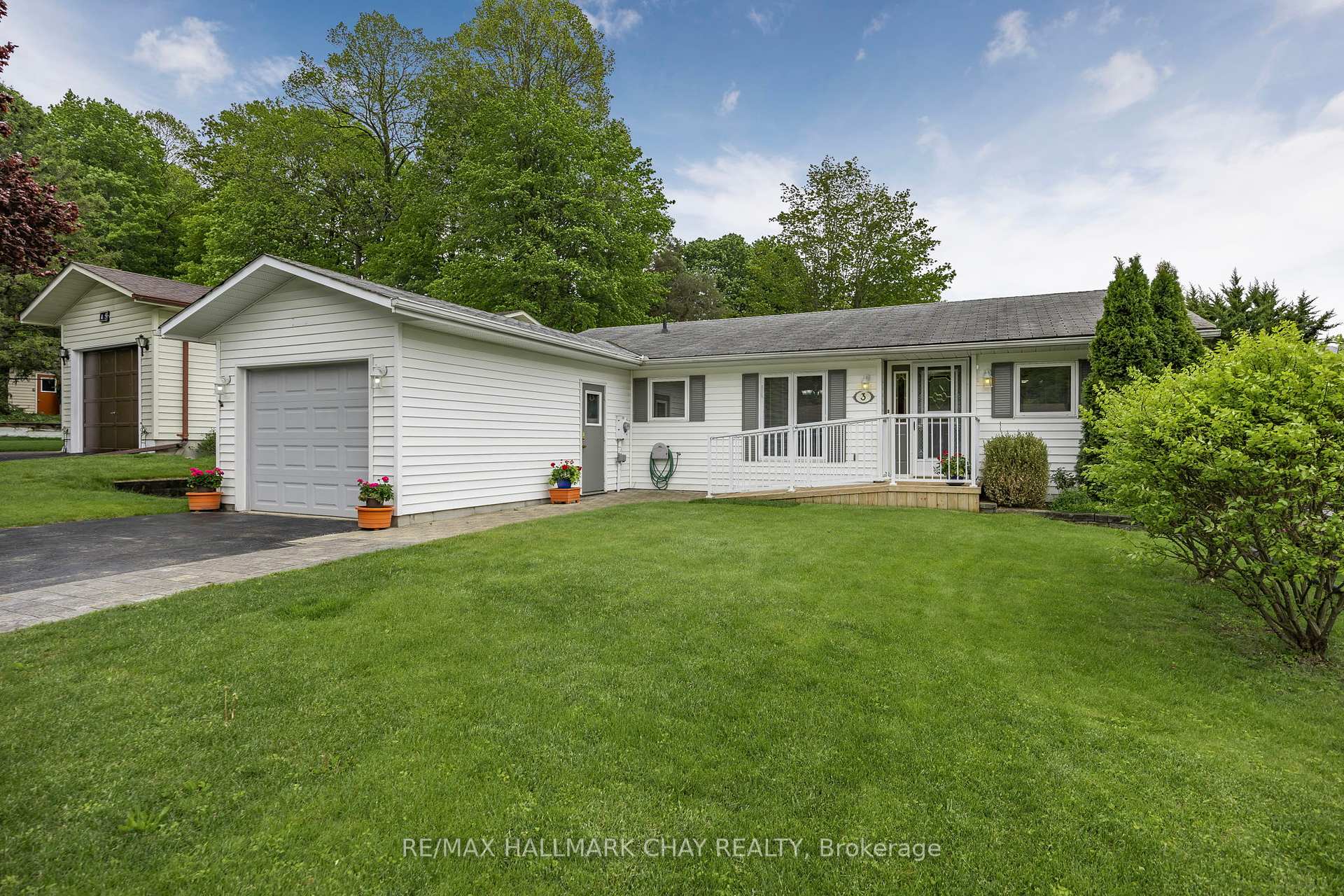Hi! This plugin doesn't seem to work correctly on your browser/platform.
Price
$518,000
Taxes:
$0
Occupancy by:
Vacant
Address:
3 Pinetree Cour , New Tecumseth, L0G 1W0, Simcoe
Directions/Cross Streets:
County Rd 10 (Tottenham Rd) and #9
Rooms:
5
Bedrooms:
2
Bedrooms +:
0
Washrooms:
2
Family Room:
F
Basement:
Crawl Space
Level/Floor
Room
Length(ft)
Width(ft)
Descriptions
Room
1 :
Main
Kitchen
18.04
9.41
Combined w/Dining
Room
2 :
Main
Living Ro
16.07
12.79
Pot Lights
Room
3 :
Main
Sunroom
14.76
9.18
W/O To Deck, Gas Fireplace
Room
4 :
Main
Primary B
12.79
11.81
3 Pc Ensuite, Double Closet, Separate Shower
Room
5 :
Main
Bedroom 2
10.50
9.84
No. of Pieces
Level
Washroom
1 :
3
Main
Washroom
2 :
4
Main
Washroom
3 :
0
Washroom
4 :
0
Washroom
5 :
0
Property Type:
Detached
Style:
Bungalow
Exterior:
Vinyl Siding
Garage Type:
Attached
(Parking/)Drive:
Private Do
Drive Parking Spaces:
2
Parking Type:
Private Do
Parking Type:
Private Do
Pool:
Communit
Approximatly Age:
31-50
Approximatly Square Footage:
1100-1500
Property Features:
Rec./Commun.
CAC Included:
N
Water Included:
N
Cabel TV Included:
N
Common Elements Included:
N
Heat Included:
N
Parking Included:
N
Condo Tax Included:
N
Building Insurance Included:
N
Fireplace/Stove:
Y
Heat Type:
Forced Air
Central Air Conditioning:
Central Air
Central Vac:
N
Laundry Level:
Syste
Ensuite Laundry:
F
Sewers:
Septic
Water:
Comm Well
Water Supply Types:
Comm Well
Percent Down:
5
10
15
20
25
10
10
15
20
25
15
10
15
20
25
20
10
15
20
25
Down Payment
$130
$260
$390
$520
First Mortgage
$2,470
$2,340
$2,210
$2,080
CMHC/GE
$67.93
$46.8
$38.68
$0
Total Financing
$2,537.93
$2,386.8
$2,248.68
$2,080
Monthly P&I
$10.87
$10.22
$9.63
$8.91
Expenses
$0
$0
$0
$0
Total Payment
$10.87
$10.22
$9.63
$8.91
Income Required
$407.62
$383.34
$361.16
$334.07
This chart is for demonstration purposes only. Always consult a professional financial
advisor before making personal financial decisions.
Although the information displayed is believed to be accurate, no warranties or representations are made of any kind.
RE/MAX HALLMARK CHAY REALTY
Jump To:
--Please select an Item--
Description
General Details
Room & Interior
Exterior
Utilities
Walk Score
Street View
Map and Direction
Book Showing
Email Friend
View Slide Show
View All Photos >
Virtual Tour
Affordability Chart
Mortgage Calculator
Add To Compare List
Private Website
Print This Page
At a Glance:
Type:
Freehold - Detached
Area:
Simcoe
Municipality:
New Tecumseth
Neighbourhood:
Rural New Tecumseth
Style:
Bungalow
Lot Size:
x 0.00(Feet)
Approximate Age:
31-50
Tax:
$0
Maintenance Fee:
$0
Beds:
2
Baths:
2
Garage:
0
Fireplace:
Y
Air Conditioning:
Pool:
Communit
Locatin Map:
Listing added to compare list, click
here to view comparison
chart.
Inline HTML
Listing added to compare list,
click here to
view comparison chart.
MD Ashraful Bari
Broker
HomeLife/Future Realty Inc , Brokerage
Independently owned and operated.
Cell: 647.406.6653 | Office: 905.201.9977
MD Ashraful Bari
BROKER
Cell: 647.406.6653
Office: 905.201.9977
Fax: 905.201.9229
HomeLife/Future Realty Inc., Brokerage Independently owned and operated.


