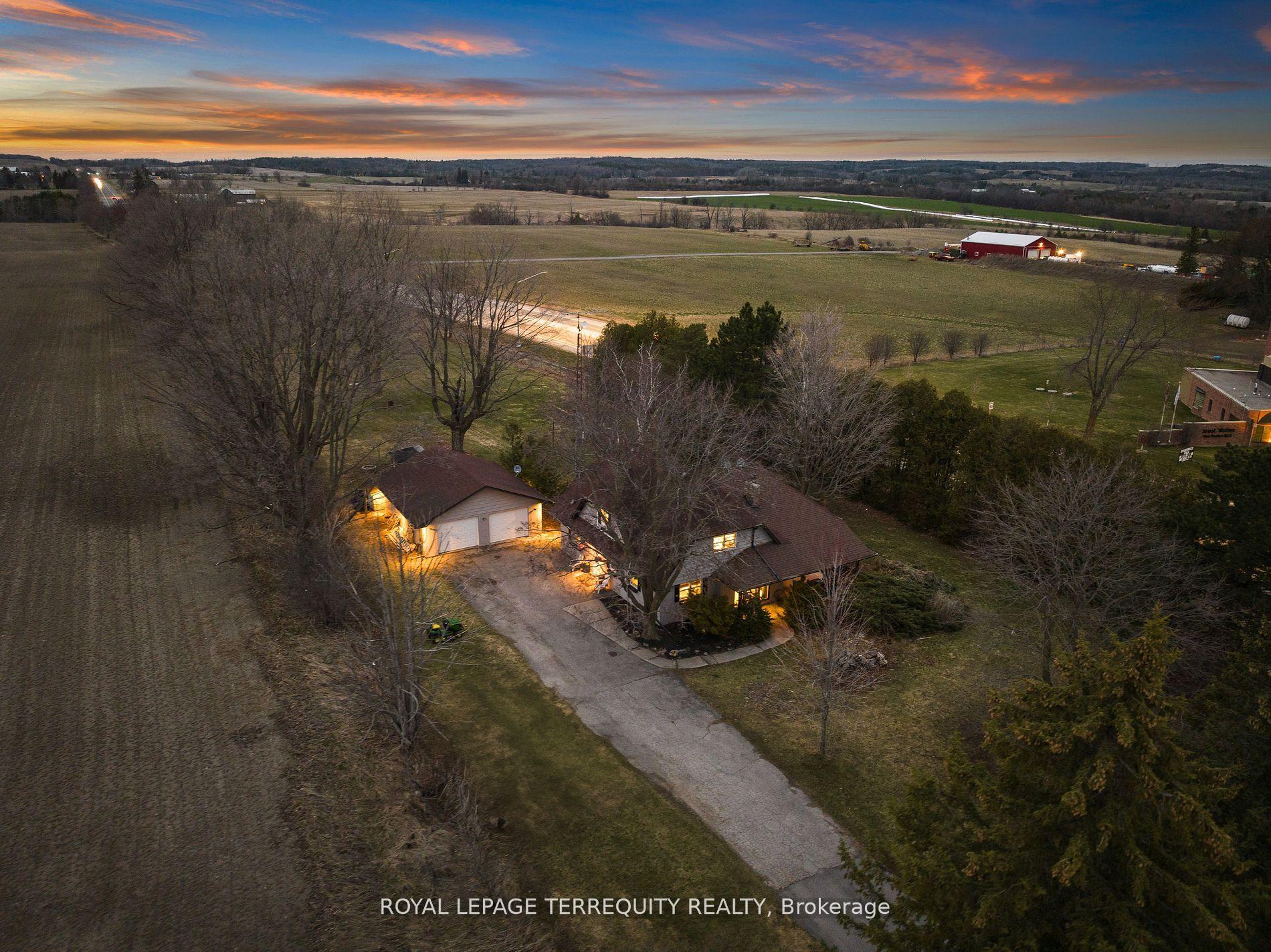Hi! This plugin doesn't seem to work correctly on your browser/platform.
Price
$935,000
Taxes:
$5,646.67
Occupancy by:
Owner
Address:
2352 Concession Rd 8 N/A , Clarington, L1C 5X3, Durham
Acreage:
2-4.99
Directions/Cross Streets:
Regional Rd 57/Concession 8
Rooms:
11
Bedrooms:
5
Bedrooms +:
0
Washrooms:
2
Family Room:
F
Basement:
None
Level/Floor
Room
Length(ft)
Width(ft)
Descriptions
Room
1 :
Main
Living Ro
16.89
11.02
Sunken Room, W/O To Yard, Fireplace
Room
2 :
Main
Dining Ro
14.40
14.30
Laminate, Fireplace, W/O To Patio
Room
3 :
Main
Kitchen
23.16
8.59
Modern Kitchen, Quartz Counter, Stainless Steel Appl
Room
4 :
Main
Breakfast
23.16
8.59
Slate Flooring, Open Concept, Combined w/Kitchen
Room
5 :
Main
Utility R
14.27
12.66
Ceramic Floor
Room
6 :
Main
Bedroom 2
13.48
12.66
Laminate, Double Closet, Large Window
Room
7 :
Main
Bedroom 3
11.81
10.53
Laminate, Double Closet, Large Window
Room
8 :
Second
Primary B
20.80
17.74
Laminate, Walk-In Closet(s), His and Hers Closets
Room
9 :
Second
Bedroom 4
13.94
9.54
Laminate, Double Closet, Large Window
Room
10 :
Second
Bedroom 5
10.14
9.45
Laminate, Double Closet, Window
Room
11 :
Second
Loft
22.66
13.12
Separate Room
No. of Pieces
Level
Washroom
1 :
3
Main
Washroom
2 :
4
Second
Washroom
3 :
0
Washroom
4 :
0
Washroom
5 :
0
Property Type:
Detached
Style:
2-Storey
Exterior:
Stone
Garage Type:
Detached
(Parking/)Drive:
Private
Drive Parking Spaces:
10
Parking Type:
Private
Parking Type:
Private
Pool:
None
Approximatly Square Footage:
2000-2500
Property Features:
Clear View
CAC Included:
N
Water Included:
N
Cabel TV Included:
N
Common Elements Included:
N
Heat Included:
N
Parking Included:
N
Condo Tax Included:
N
Building Insurance Included:
N
Fireplace/Stove:
Y
Heat Type:
Heat Pump
Central Air Conditioning:
Wall Unit(s
Central Vac:
N
Laundry Level:
Syste
Ensuite Laundry:
F
Sewers:
Septic
Utilities-Cable:
A
Utilities-Hydro:
A
Percent Down:
5
10
15
20
25
10
10
15
20
25
15
10
15
20
25
20
10
15
20
25
Down Payment
$124,450
$248,900
$373,350
$497,800
First Mortgage
$2,364,550
$2,240,100
$2,115,650
$1,991,200
CMHC/GE
$65,025.13
$44,802
$37,023.88
$0
Total Financing
$2,429,575.13
$2,284,902
$2,152,673.88
$1,991,200
Monthly P&I
$10,405.68
$9,786.06
$9,219.74
$8,528.16
Expenses
$0
$0
$0
$0
Total Payment
$10,405.68
$9,786.06
$9,219.74
$8,528.16
Income Required
$390,213.07
$366,977.18
$345,740.07
$319,805.82
This chart is for demonstration purposes only. Always consult a professional financial
advisor before making personal financial decisions.
Although the information displayed is believed to be accurate, no warranties or representations are made of any kind.
ROYAL LEPAGE TERREQUITY REALTY
Jump To:
--Please select an Item--
Description
General Details
Room & Interior
Exterior
Utilities
Walk Score
Street View
Map and Direction
Book Showing
Email Friend
View Slide Show
View All Photos >
Virtual Tour
Affordability Chart
Mortgage Calculator
Add To Compare List
Private Website
Print This Page
At a Glance:
Type:
Freehold - Detached
Area:
Durham
Municipality:
Clarington
Neighbourhood:
Rural Clarington
Style:
2-Storey
Lot Size:
x 1075.00(Feet)
Approximate Age:
Tax:
$5,646.67
Maintenance Fee:
$0
Beds:
5
Baths:
2
Garage:
0
Fireplace:
Y
Air Conditioning:
Pool:
None
Locatin Map:
Listing added to compare list, click
here to view comparison
chart.
Inline HTML
Listing added to compare list,
click here to
view comparison chart.
MD Ashraful Bari
Broker
HomeLife/Future Realty Inc , Brokerage
Independently owned and operated.
Cell: 647.406.6653 | Office: 905.201.9977
MD Ashraful Bari
BROKER
Cell: 647.406.6653
Office: 905.201.9977
Fax: 905.201.9229
HomeLife/Future Realty Inc., Brokerage Independently owned and operated.


