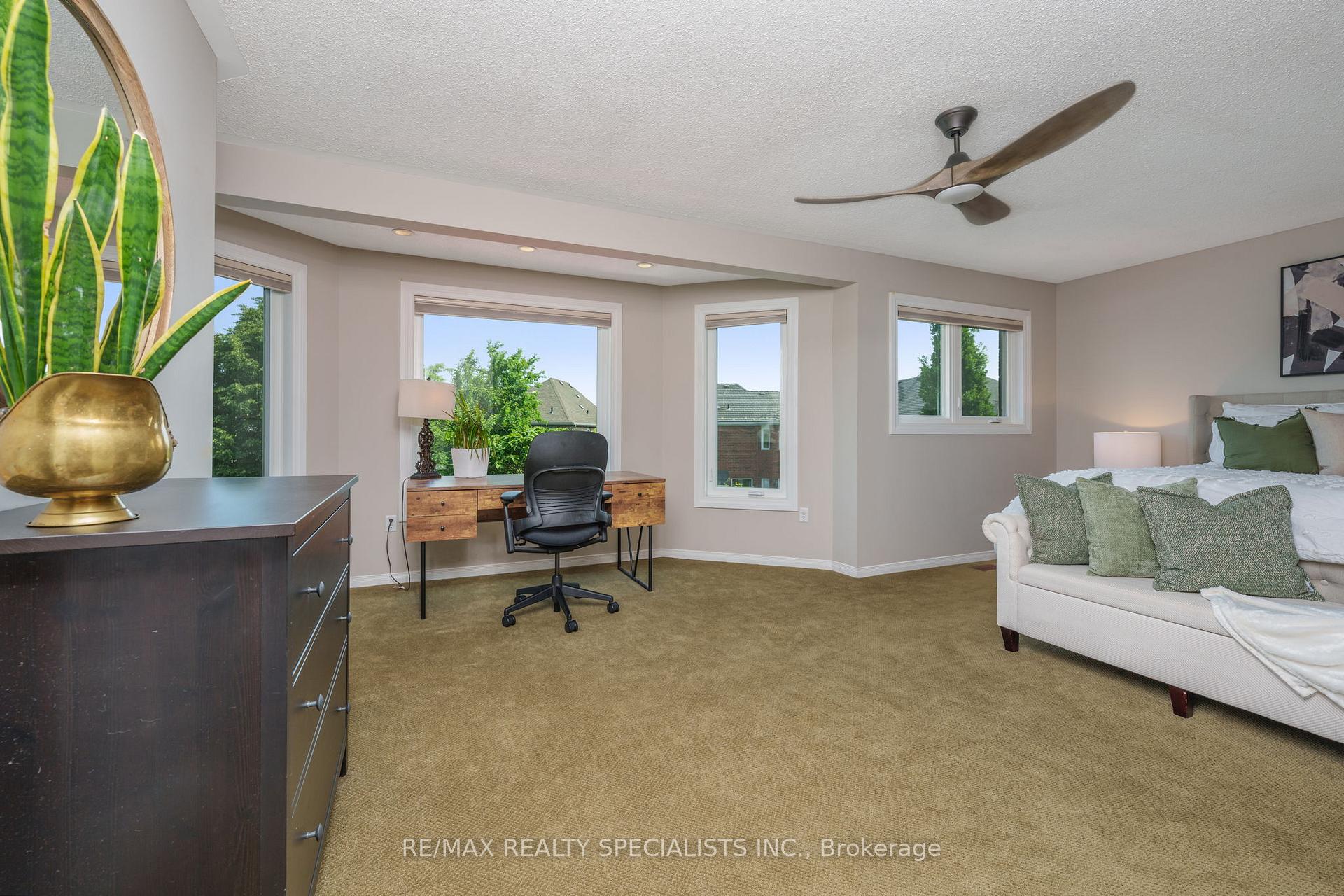Hi! This plugin doesn't seem to work correctly on your browser/platform.
Price
$1,549,000
Taxes:
$7,112.7
Assessment Year:
2024
Occupancy by:
Owner
Address:
28 Harriet Stre , Halton Hills, L7G 5W7, Halton
Acreage:
< .50
Directions/Cross Streets:
Huffman Dr & Harriet St.
Rooms:
12
Rooms +:
3
Bedrooms:
4
Bedrooms +:
0
Washrooms:
3
Family Room:
T
Basement:
Full
Level/Floor
Room
Length(ft)
Width(ft)
Descriptions
Room
1 :
Main
Foyer
6.26
7.41
Tile Floor, Pot Lights
Room
2 :
Main
Living Ro
10.36
19.16
Hardwood Floor, Gas Fireplace, Picture Window
Room
3 :
Main
Kitchen
10.23
12.40
Tile Floor, Stainless Steel Appl, Large Window
Room
4 :
Main
Breakfast
14.96
14.33
W/O To Deck, Tile Floor, Open Concept
Room
5 :
Main
Dining Ro
10.36
17.71
Hardwood Floor, Picture Window, Coffered Ceiling(s)
Room
6 :
Main
Laundry
6.92
9.32
Room
7 :
Main
Office
10.23
13.58
Hardwood Floor, Large Window, French Doors
Room
8 :
Main
Bathroom
6.69
3.48
2 Pc Bath, Tile Floor
Room
9 :
Second
Primary B
21.88
24.01
Walk-In Closet(s), Large Window, 5 Pc Ensuite
Room
10 :
Second
Bathroom
10.23
10.82
5 Pc Ensuite, Double Sink, Separate Shower
Room
11 :
Second
Bedroom 2
9.84
16.04
Large Window, Ceiling Fan(s), Double Closet
Room
12 :
Second
Bedroom 3
11.94
17.61
Broadloom, Ceiling Fan(s), Large Window
Room
13 :
Second
Bedroom 4
17.68
18.79
Broadloom, Ceiling Fan(s), Large Window
Room
14 :
Second
Bathroom
9.84
9.32
5 Pc Bath, Double Sink, Tile Floor
Room
15 :
Lower
Recreatio
29.85
39.29
Pot Lights, Vinyl Floor, Electric Fireplace
No. of Pieces
Level
Washroom
1 :
2
Main
Washroom
2 :
5
Second
Washroom
3 :
5
Second
Washroom
4 :
0
Washroom
5 :
0
Washroom
6 :
2
Main
Washroom
7 :
5
Second
Washroom
8 :
5
Second
Washroom
9 :
0
Washroom
10 :
0
Washroom
11 :
2
Main
Washroom
12 :
5
Second
Washroom
13 :
5
Second
Washroom
14 :
0
Washroom
15 :
0
Washroom
16 :
2
Main
Washroom
17 :
5
Second
Washroom
18 :
5
Second
Washroom
19 :
0
Washroom
20 :
0
Property Type:
Detached
Style:
2-Storey
Exterior:
Brick
Garage Type:
Attached
(Parking/)Drive:
Private Do
Drive Parking Spaces:
2
Parking Type:
Private Do
Parking Type:
Private Do
Pool:
Inground
Other Structures:
Gazebo
Approximatly Age:
16-30
Approximatly Square Footage:
2500-3000
Property Features:
Hospital
CAC Included:
N
Water Included:
N
Cabel TV Included:
N
Common Elements Included:
N
Heat Included:
N
Parking Included:
N
Condo Tax Included:
N
Building Insurance Included:
N
Fireplace/Stove:
Y
Heat Type:
Forced Air
Central Air Conditioning:
Central Air
Central Vac:
Y
Laundry Level:
Syste
Ensuite Laundry:
F
Elevator Lift:
False
Sewers:
Sewer
Utilities-Cable:
Y
Utilities-Hydro:
Y
Percent Down:
5
10
15
20
25
10
10
15
20
25
15
10
15
20
25
20
10
15
20
25
Down Payment
$
$
$
$
First Mortgage
$
$
$
$
CMHC/GE
$
$
$
$
Total Financing
$
$
$
$
Monthly P&I
$
$
$
$
Expenses
$
$
$
$
Total Payment
$
$
$
$
Income Required
$
$
$
$
This chart is for demonstration purposes only. Always consult a professional financial
advisor before making personal financial decisions.
Although the information displayed is believed to be accurate, no warranties or representations are made of any kind.
RE/MAX REALTY SPECIALISTS INC.
Jump To:
--Please select an Item--
Description
General Details
Room & Interior
Exterior
Utilities
Walk Score
Street View
Map and Direction
Book Showing
Email Friend
View Slide Show
View All Photos >
Virtual Tour
Affordability Chart
Mortgage Calculator
Add To Compare List
Private Website
Print This Page
At a Glance:
Type:
Freehold - Detached
Area:
Halton
Municipality:
Halton Hills
Neighbourhood:
Georgetown
Style:
2-Storey
Lot Size:
x 117.93(Feet)
Approximate Age:
16-30
Tax:
$7,112.7
Maintenance Fee:
$0
Beds:
4
Baths:
3
Garage:
0
Fireplace:
Y
Air Conditioning:
Pool:
Inground
Locatin Map:
Listing added to compare list, click
here to view comparison
chart.
Inline HTML
Listing added to compare list,
click here to
view comparison chart.
MD Ashraful Bari
Broker
HomeLife/Future Realty Inc , Brokerage
Independently owned and operated.
Cell: 647.406.6653 | Office: 905.201.9977
MD Ashraful Bari
BROKER
Cell: 647.406.6653
Office: 905.201.9977
Fax: 905.201.9229
HomeLife/Future Realty Inc., Brokerage Independently owned and operated.


