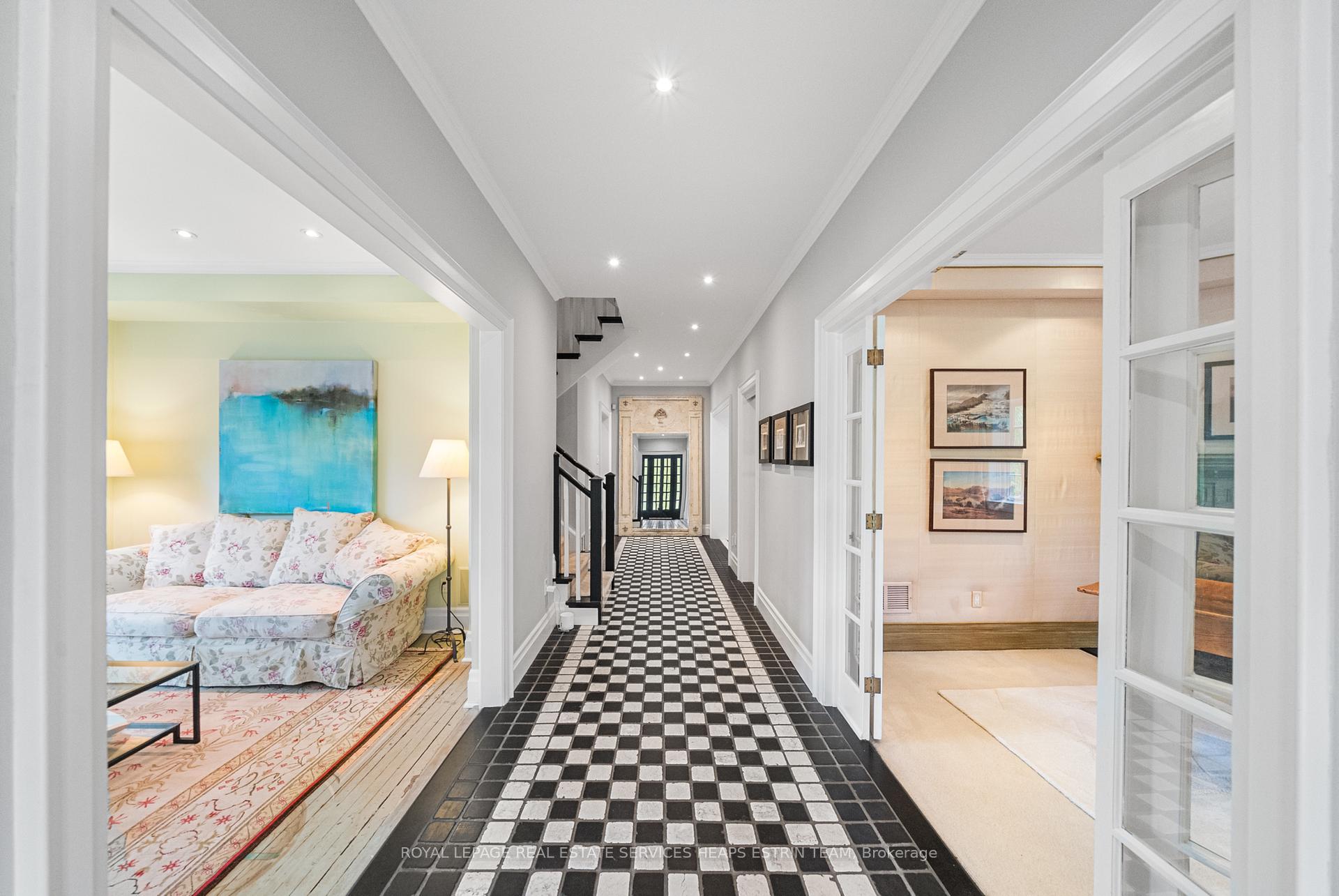Hi! This plugin doesn't seem to work correctly on your browser/platform.
Price
$6,750,000
Taxes:
$23,905
Assessment Year:
2024
Occupancy by:
Owner
Address:
25 Strathgowan Cres , Toronto, M4N 2Z6, Toronto
Directions/Cross Streets:
Mt. Pleasant and Blythwood
Rooms:
13
Rooms +:
13
Bedrooms:
6
Bedrooms +:
0
Washrooms:
5
Family Room:
T
Basement:
Finished
Level/Floor
Room
Length(ft)
Width(ft)
Descriptions
Room
1 :
Main
Foyer
29.49
5.74
Tile Floor, Crown Moulding
Room
2 :
Main
Living Ro
14.24
11.74
Hardwood Floor, French Doors, W/O To Patio
Room
3 :
Main
Dining Ro
17.74
9.09
Hardwood Floor, French Doors, Moulded Ceiling
Room
4 :
Main
Kitchen
18.66
14.40
Tile Floor, Centre Island, Stainless Steel Appl
Room
5 :
Main
Breakfast
9.91
8.59
Tile Floor, Combined w/Kitchen, Overlooks Family
Room
6 :
Main
Family Ro
28.08
16.50
Hardwood Floor, Fireplace, B/I Shelves
Room
7 :
Main
Office
12.76
11.09
Hardwood Floor, French Doors, Fireplace
Room
8 :
Main
Mud Room
8.33
4.33
Tile Floor, B/I Shelves, Side Door
Room
9 :
Second
Bedroom 2
14.07
11.32
Broadloom, Double Closet, 3 Pc Ensuite
Room
10 :
Second
Bedroom 3
15.15
10.82
Broadloom, Double Closet, Picture Window
Room
11 :
Second
Bedroom 4
11.74
10.82
Broadloom, Double Closet, Picture Window
Room
12 :
Second
Bedroom 5
10.82
9.91
Broadloom, Closet, Overlooks Backyard
Room
13 :
Bedroom
16.99
9.68
Broadloom, Double Closet, B/I Shelves
Room
14 :
Third
Primary B
19.25
14.40
Broadloom, Walk-In Closet(s), W/O To Balcony
Room
15 :
Lower
Recreatio
26.73
15.09
Broadloom, B/I Shelves, Sauna
No. of Pieces
Level
Washroom
1 :
5
Third
Washroom
2 :
3
Second
Washroom
3 :
2
Main
Washroom
4 :
2
Lower
Washroom
5 :
0
Washroom
6 :
5
Third
Washroom
7 :
3
Second
Washroom
8 :
2
Main
Washroom
9 :
2
Lower
Washroom
10 :
0
Washroom
11 :
5
Third
Washroom
12 :
3
Second
Washroom
13 :
2
Main
Washroom
14 :
2
Lower
Washroom
15 :
0
Washroom
16 :
5
Third
Washroom
17 :
3
Second
Washroom
18 :
2
Main
Washroom
19 :
2
Lower
Washroom
20 :
0
Washroom
21 :
5
Third
Washroom
22 :
3
Second
Washroom
23 :
2
Main
Washroom
24 :
2
Lower
Washroom
25 :
0
Washroom
26 :
5
Third
Washroom
27 :
3
Second
Washroom
28 :
2
Main
Washroom
29 :
2
Lower
Washroom
30 :
0
Washroom
31 :
5
Third
Washroom
32 :
3
Second
Washroom
33 :
2
Main
Washroom
34 :
2
Lower
Washroom
35 :
0
Washroom
36 :
5
Third
Washroom
37 :
3
Second
Washroom
38 :
2
Main
Washroom
39 :
2
Lower
Washroom
40 :
0
Property Type:
Detached
Style:
3-Storey
Exterior:
Brick
Garage Type:
Attached
(Parking/)Drive:
Private
Drive Parking Spaces:
6
Parking Type:
Private
Parking Type:
Private
Pool:
Inground
Approximatly Age:
100+
Approximatly Square Footage:
3500-5000
Property Features:
Park
CAC Included:
N
Water Included:
N
Cabel TV Included:
N
Common Elements Included:
N
Heat Included:
N
Parking Included:
N
Condo Tax Included:
N
Building Insurance Included:
N
Fireplace/Stove:
Y
Heat Type:
Forced Air
Central Air Conditioning:
Central Air
Central Vac:
Y
Laundry Level:
Syste
Ensuite Laundry:
F
Elevator Lift:
False
Sewers:
Sewer
Percent Down:
5
10
15
20
25
10
10
15
20
25
15
10
15
20
25
20
10
15
20
25
Down Payment
$44,950
$89,900
$134,850
$179,800
First Mortgage
$854,050
$809,100
$764,150
$719,200
CMHC/GE
$23,486.38
$16,182
$13,372.63
$0
Total Financing
$877,536.38
$825,282
$777,522.63
$719,200
Monthly P&I
$3,758.42
$3,534.62
$3,330.07
$3,080.28
Expenses
$0
$0
$0
$0
Total Payment
$3,758.42
$3,534.62
$3,330.07
$3,080.28
Income Required
$140,940.76
$132,548.21
$124,877.59
$115,510.42
This chart is for demonstration purposes only. Always consult a professional financial
advisor before making personal financial decisions.
Although the information displayed is believed to be accurate, no warranties or representations are made of any kind.
ROYAL LEPAGE REAL ESTATE SERVICES HEAPS ESTRIN TEAM
Jump To:
--Please select an Item--
Description
General Details
Room & Interior
Exterior
Utilities
Walk Score
Street View
Map and Direction
Book Showing
Email Friend
View Slide Show
View All Photos >
Affordability Chart
Mortgage Calculator
Add To Compare List
Private Website
Print This Page
At a Glance:
Type:
Freehold - Detached
Area:
Toronto
Municipality:
Toronto C04
Neighbourhood:
Lawrence Park South
Style:
3-Storey
Lot Size:
x 144.00(Feet)
Approximate Age:
100+
Tax:
$23,905
Maintenance Fee:
$0
Beds:
6
Baths:
5
Garage:
0
Fireplace:
Y
Air Conditioning:
Pool:
Inground
Locatin Map:
Listing added to compare list, click
here to view comparison
chart.
Inline HTML
Listing added to compare list,
click here to
view comparison chart.
MD Ashraful Bari
Broker
HomeLife/Future Realty Inc , Brokerage
Independently owned and operated.
Cell: 647.406.6653 | Office: 905.201.9977
MD Ashraful Bari
BROKER
Cell: 647.406.6653
Office: 905.201.9977
Fax: 905.201.9229
HomeLife/Future Realty Inc., Brokerage Independently owned and operated.


