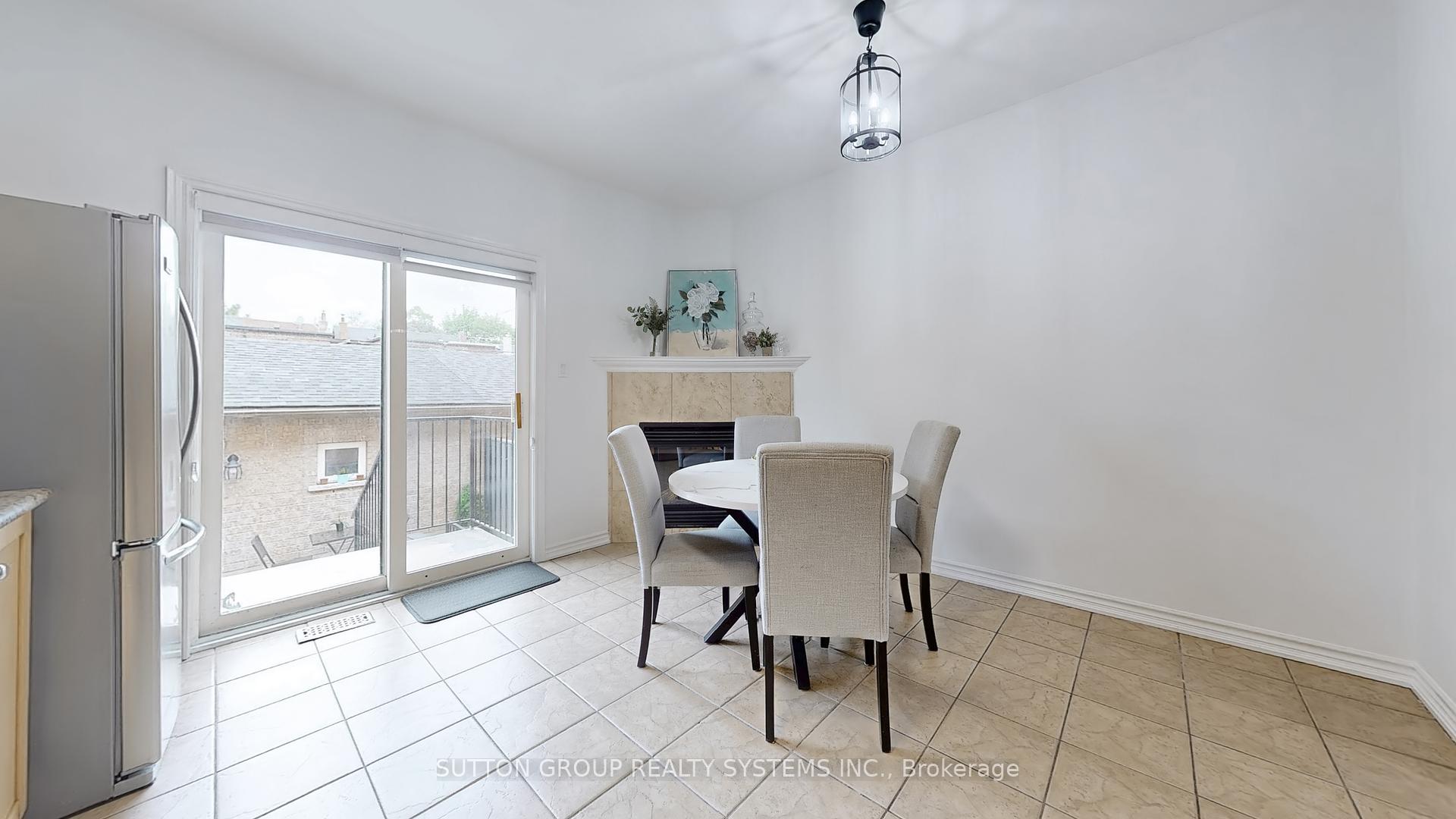Hi! This plugin doesn't seem to work correctly on your browser/platform.
Price
$1,399,000
Taxes:
$6,037
Occupancy by:
Owner+T
Address:
180 Rankin Cres , Toronto, M6P 4H9, Toronto
Directions/Cross Streets:
Bloor/ Symington
Rooms:
6
Rooms +:
2
Bedrooms:
3
Bedrooms +:
1
Washrooms:
4
Family Room:
F
Basement:
Finished
Level/Floor
Room
Length(ft)
Width(ft)
Descriptions
Room
1 :
Main
Living Ro
17.48
14.17
Hardwood Floor, Window, Combined w/Dining
Room
2 :
Main
Dining Ro
17.48
14.17
Hardwood Floor, Window, Combined w/Living
Room
3 :
Main
Kitchen
13.09
13.42
Family Size Kitchen, Eat-in Kitchen, W/O To Deck
Room
4 :
Main
Powder Ro
5.81
4.95
Ceramic Floor, Combined w/Laundry
Room
5 :
Second
Bedroom 3
13.19
13.19
Broadloom, Double Closet, Irregular Room
Room
6 :
Second
Bathroom
7.54
6.23
Slate Flooring, 4 Pc Bath
Room
7 :
Second
Bedroom 2
14.20
13.19
Broadloom, Double Closet
Room
8 :
Third
Primary B
16.60
10.99
4 Pc Ensuite, Hardwood Floor, Skylight
Room
9 :
Third
Bathroom
8.99
5.74
Ceramic Floor, Window, West View
Room
10 :
Basement
Recreatio
12.89
10.99
Laminate
Room
11 :
Basement
Kitchen
27.09
12.69
3 Pc Bath, Laminate
No. of Pieces
Level
Washroom
1 :
4
Second
Washroom
2 :
4
Third
Washroom
3 :
3
Basement
Washroom
4 :
2
Main
Washroom
5 :
0
Washroom
6 :
4
Second
Washroom
7 :
4
Third
Washroom
8 :
3
Basement
Washroom
9 :
2
Main
Washroom
10 :
0
Property Type:
Semi-Detached
Style:
3-Storey
Exterior:
Brick
Garage Type:
Detached
(Parking/)Drive:
Lane
Drive Parking Spaces:
1
Parking Type:
Lane
Parking Type:
Lane
Pool:
None
Approximatly Square Footage:
1500-2000
Property Features:
Arts Centre
CAC Included:
N
Water Included:
N
Cabel TV Included:
N
Common Elements Included:
N
Heat Included:
N
Parking Included:
N
Condo Tax Included:
N
Building Insurance Included:
N
Fireplace/Stove:
Y
Heat Type:
Forced Air
Central Air Conditioning:
Central Air
Central Vac:
N
Laundry Level:
Syste
Ensuite Laundry:
F
Sewers:
Sewer
Percent Down:
5
10
15
20
25
10
10
15
20
25
15
10
15
20
25
20
10
15
20
25
Down Payment
$
$
$
$
First Mortgage
$
$
$
$
CMHC/GE
$
$
$
$
Total Financing
$
$
$
$
Monthly P&I
$
$
$
$
Expenses
$
$
$
$
Total Payment
$
$
$
$
Income Required
$
$
$
$
This chart is for demonstration purposes only. Always consult a professional financial
advisor before making personal financial decisions.
Although the information displayed is believed to be accurate, no warranties or representations are made of any kind.
SUTTON GROUP REALTY SYSTEMS INC.
Jump To:
--Please select an Item--
Description
General Details
Room & Interior
Exterior
Utilities
Walk Score
Street View
Map and Direction
Book Showing
Email Friend
View Slide Show
View All Photos >
Virtual Tour
Affordability Chart
Mortgage Calculator
Add To Compare List
Private Website
Print This Page
At a Glance:
Type:
Freehold - Semi-Detached
Area:
Toronto
Municipality:
Toronto W02
Neighbourhood:
Dovercourt-Wallace Emerson-Junction
Style:
3-Storey
Lot Size:
x 84.70(Feet)
Approximate Age:
Tax:
$6,037
Maintenance Fee:
$0
Beds:
3+1
Baths:
4
Garage:
0
Fireplace:
Y
Air Conditioning:
Pool:
None
Locatin Map:
Listing added to compare list, click
here to view comparison
chart.
Inline HTML
Listing added to compare list,
click here to
view comparison chart.
MD Ashraful Bari
Broker
HomeLife/Future Realty Inc , Brokerage
Independently owned and operated.
Cell: 647.406.6653 | Office: 905.201.9977
MD Ashraful Bari
BROKER
Cell: 647.406.6653
Office: 905.201.9977
Fax: 905.201.9229
HomeLife/Future Realty Inc., Brokerage Independently owned and operated.


