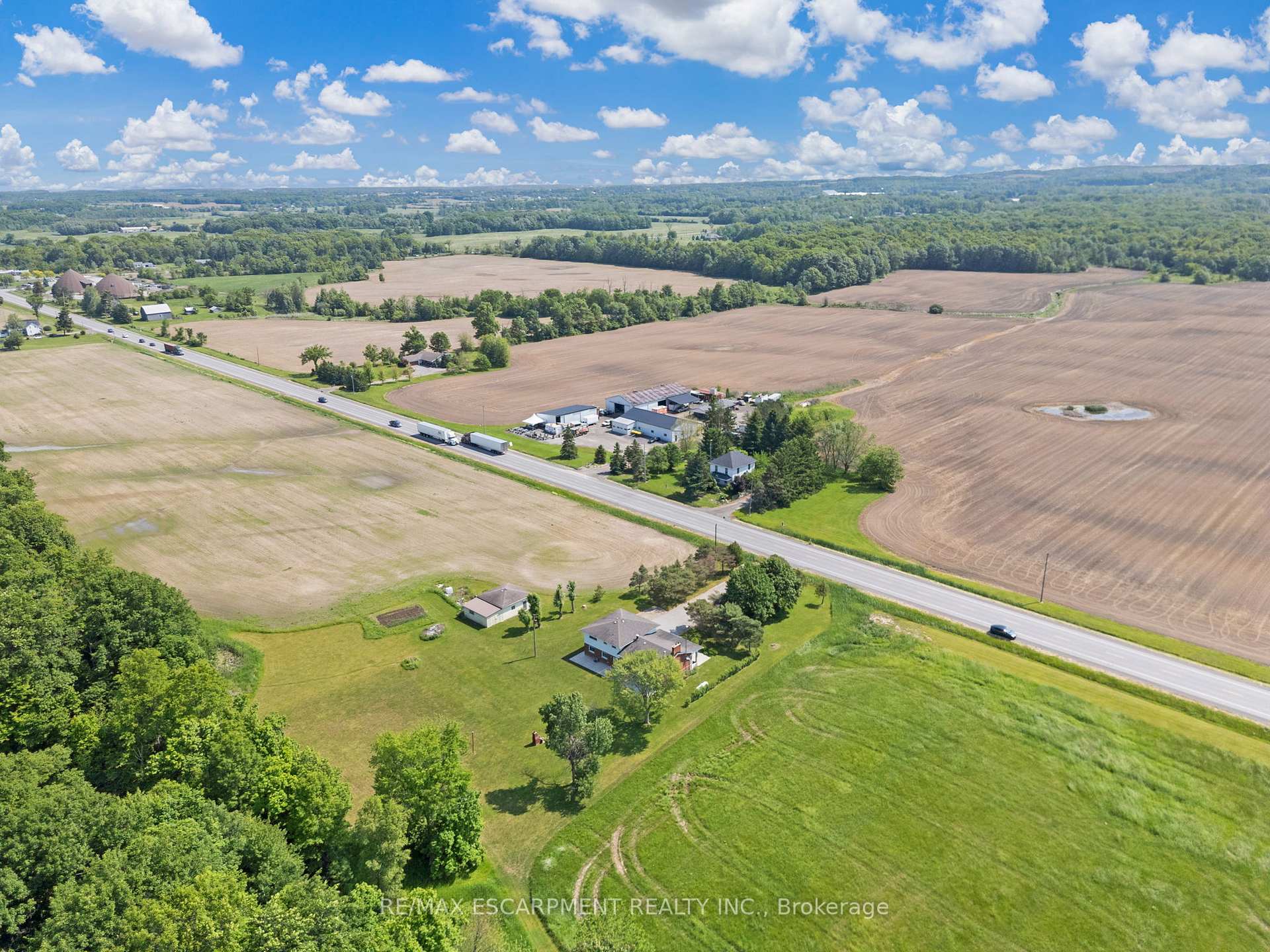Hi! This plugin doesn't seem to work correctly on your browser/platform.
Price
$1,199,900
Taxes:
$6,505.48
Occupancy by:
Owner
Address:
1340 Regional Rd 24 N/A , Pelham, L0S 1C0, Niagara
Acreage:
10-24.99
Directions/Cross Streets:
Canboro Road
Rooms:
11
Bedrooms:
4
Bedrooms +:
0
Washrooms:
3
Family Room:
F
Basement:
Finished
Level/Floor
Room
Length(ft)
Width(ft)
Descriptions
Room
1 :
Main
Living Ro
14.01
17.74
Room
2 :
Main
Dining Ro
14.01
8.82
Room
3 :
Main
Kitchen
14.92
12.99
Room
4 :
Main
Breakfast
8.17
8.99
Room
5 :
Second
Bedroom
13.42
14.33
Room
6 :
Second
Bathroom
0
0
3 Pc Ensuite
Room
7 :
Second
Bedroom
17.58
12.76
Room
8 :
Second
Bedroom
13.32
12.66
Room
9 :
Second
Bathroom
0
0
5 Pc Bath
Room
10 :
Lower
Mud Room
8.17
9.68
Room
11 :
Lower
Laundry
10.33
5.51
Room
12 :
Lower
Bedroom
9.84
9.68
3 Pc Bath
Room
13 :
Basement
Recreatio
13.58
26.17
Room
14 :
Basement
Kitchen
14.92
8.23
Room
15 :
Basement
Utility R
8.07
17.58
No. of Pieces
Level
Washroom
1 :
3
Second
Washroom
2 :
5
Second
Washroom
3 :
3
Lower
Washroom
4 :
0
Washroom
5 :
0
Washroom
6 :
3
Second
Washroom
7 :
5
Second
Washroom
8 :
3
Lower
Washroom
9 :
0
Washroom
10 :
0
Washroom
11 :
3
Second
Washroom
12 :
5
Second
Washroom
13 :
3
Lower
Washroom
14 :
0
Washroom
15 :
0
Washroom
16 :
3
Second
Washroom
17 :
5
Second
Washroom
18 :
3
Lower
Washroom
19 :
0
Washroom
20 :
0
Washroom
21 :
3
Second
Washroom
22 :
5
Second
Washroom
23 :
3
Lower
Washroom
24 :
0
Washroom
25 :
0
Washroom
26 :
3
Second
Washroom
27 :
5
Second
Washroom
28 :
3
Lower
Washroom
29 :
0
Washroom
30 :
0
Washroom
31 :
3
Second
Washroom
32 :
5
Second
Washroom
33 :
3
Lower
Washroom
34 :
0
Washroom
35 :
0
Washroom
36 :
3
Second
Washroom
37 :
5
Second
Washroom
38 :
3
Lower
Washroom
39 :
0
Washroom
40 :
0
Property Type:
Detached
Style:
Sidesplit
Exterior:
Brick
Garage Type:
Attached
(Parking/)Drive:
Private Do
Drive Parking Spaces:
10
Parking Type:
Private Do
Parking Type:
Private Do
Pool:
None
Other Structures:
Workshop
Approximatly Square Footage:
2000-2500
Property Features:
Campground
CAC Included:
N
Water Included:
N
Cabel TV Included:
N
Common Elements Included:
N
Heat Included:
N
Parking Included:
N
Condo Tax Included:
N
Building Insurance Included:
N
Fireplace/Stove:
Y
Heat Type:
Forced Air
Central Air Conditioning:
Central Air
Central Vac:
N
Laundry Level:
Syste
Ensuite Laundry:
F
Sewers:
Septic
Percent Down:
5
10
15
20
25
10
10
15
20
25
15
10
15
20
25
20
10
15
20
25
Down Payment
$119,500
$239,000
$358,500
$478,000
First Mortgage
$2,270,500
$2,151,000
$2,031,500
$1,912,000
CMHC/GE
$62,438.75
$43,020
$35,551.25
$0
Total Financing
$2,332,938.75
$2,194,020
$2,067,051.25
$1,912,000
Monthly P&I
$9,991.8
$9,396.82
$8,853.02
$8,188.95
Expenses
$0
$0
$0
$0
Total Payment
$9,991.8
$9,396.82
$8,853.02
$8,188.95
Income Required
$374,692.34
$352,380.66
$331,988.26
$307,085.54
This chart is for demonstration purposes only. Always consult a professional financial
advisor before making personal financial decisions.
Although the information displayed is believed to be accurate, no warranties or representations are made of any kind.
RE/MAX ESCARPMENT REALTY INC.
Jump To:
--Please select an Item--
Description
General Details
Room & Interior
Exterior
Utilities
Walk Score
Street View
Map and Direction
Book Showing
Email Friend
View Slide Show
View All Photos >
Virtual Tour
Affordability Chart
Mortgage Calculator
Add To Compare List
Private Website
Print This Page
At a Glance:
Type:
Freehold - Detached
Area:
Niagara
Municipality:
Pelham
Neighbourhood:
664 - Fenwick
Style:
Sidesplit
Lot Size:
x 1569.50(Feet)
Approximate Age:
Tax:
$6,505.48
Maintenance Fee:
$0
Beds:
4
Baths:
3
Garage:
0
Fireplace:
Y
Air Conditioning:
Pool:
None
Locatin Map:
Listing added to compare list, click
here to view comparison
chart.
Inline HTML
Listing added to compare list,
click here to
view comparison chart.
MD Ashraful Bari
Broker
HomeLife/Future Realty Inc , Brokerage
Independently owned and operated.
Cell: 647.406.6653 | Office: 905.201.9977
MD Ashraful Bari
BROKER
Cell: 647.406.6653
Office: 905.201.9977
Fax: 905.201.9229
HomeLife/Future Realty Inc., Brokerage Independently owned and operated.


