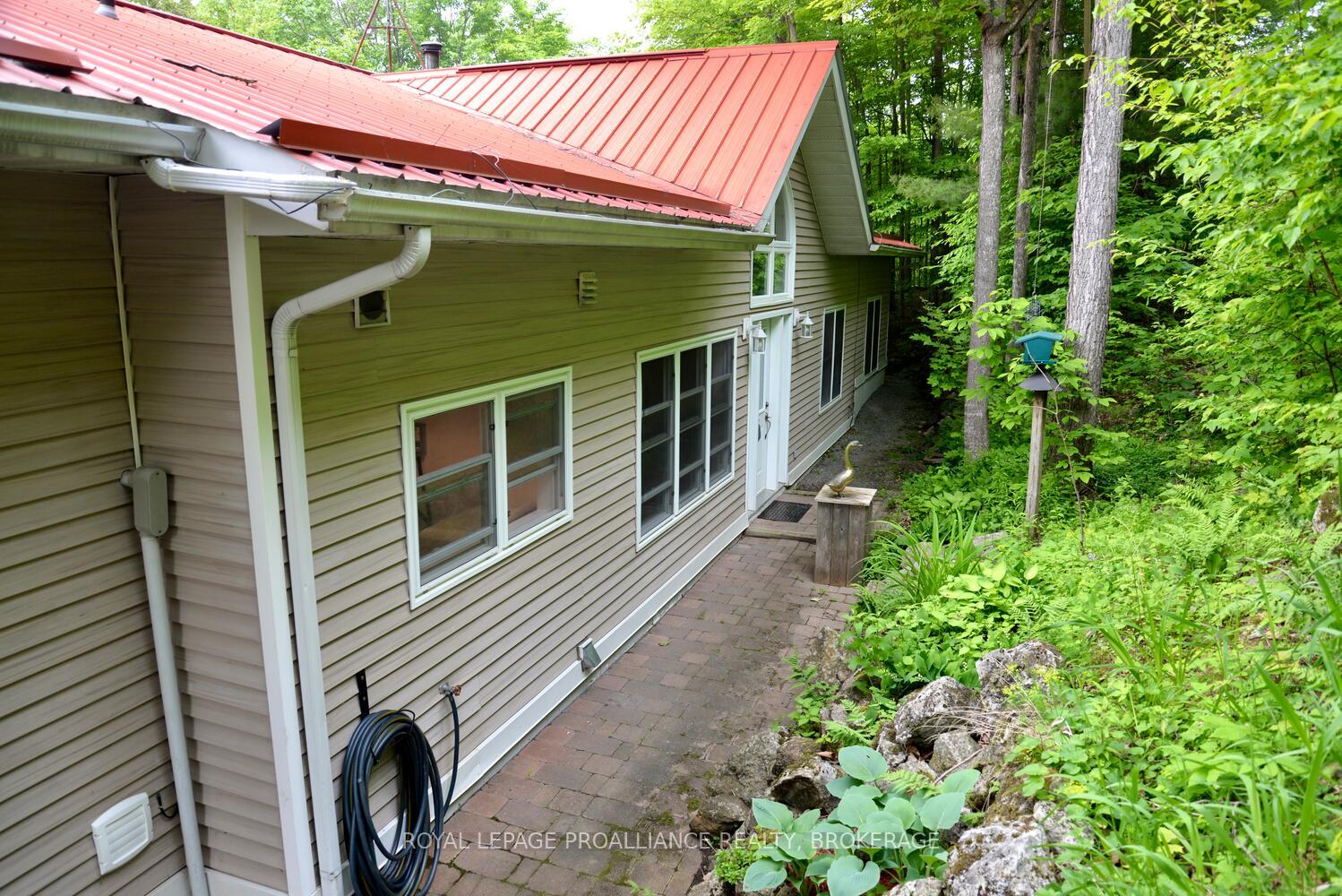Hi! This plugin doesn't seem to work correctly on your browser/platform.
Price
$1,099,999
Taxes:
$5,436.97
Occupancy by:
Owner
Address:
1105 Tober Lane , Frontenac, K0H 2L0, Frontenac
Acreage:
5-9.99
Directions/Cross Streets:
BILLY GREEN
Rooms:
12
Bedrooms:
3
Bedrooms +:
0
Washrooms:
2
Family Room:
T
Basement:
None
Level/Floor
Room
Length(ft)
Width(ft)
Descriptions
Room
1 :
Main
Kitchen
14.89
11.97
Ceramic Floor, Heated Floor, W/O To Sunroom
Room
2 :
Main
Living Ro
15.88
17.68
Vaulted Ceiling(s), Fireplace, Hardwood Floor
Room
3 :
Main
Dining Ro
9.87
12.37
Hardwood Floor, Heated Floor
Room
4 :
Main
Recreatio
23.88
21.84
Heated Floor, W/O To Yard, Combined w/Workshop
Room
5 :
Main
Primary B
17.35
11.81
W/O To Sundeck, Walk-In Closet(s)
Room
6 :
Main
Bathroom
8.89
10.46
4 Pc Ensuite
Room
7 :
Main
Bedroom 2
11.84
12.30
Hardwood Floor, Closet, Heated Floor
Room
8 :
Main
Bedroom 3
11.84
11.74
Hardwood Floor, Heated Floor, Closet
Room
9 :
Main
Bathroom
6.53
8.86
Ceramic Floor, Heated Floor
Room
10 :
Main
Laundry
9.45
11.91
Heated Floor
Room
11 :
Main
5.90
7.64
Ceramic Floor, Heated Floor
Room
12 :
Main
Sunroom
14.86
8.92
Sliding Doors, Laminate
No. of Pieces
Level
Washroom
1 :
4
Main
Washroom
2 :
0
Washroom
3 :
0
Washroom
4 :
0
Washroom
5 :
0
Washroom
6 :
4
Main
Washroom
7 :
0
Washroom
8 :
0
Washroom
9 :
0
Washroom
10 :
0
Washroom
11 :
4
Main
Washroom
12 :
0
Washroom
13 :
0
Washroom
14 :
0
Washroom
15 :
0
Property Type:
Detached
Style:
Bungalow
Exterior:
Vinyl Siding
Garage Type:
Detached
(Parking/)Drive:
Inside Ent
Drive Parking Spaces:
8
Parking Type:
Inside Ent
Parking Type:
Inside Ent
Parking Type:
Lane
Pool:
None
Other Structures:
Additional Gar
Approximatly Age:
16-30
Approximatly Square Footage:
2000-2500
Property Features:
Campground
CAC Included:
N
Water Included:
N
Cabel TV Included:
N
Common Elements Included:
N
Heat Included:
N
Parking Included:
N
Condo Tax Included:
N
Building Insurance Included:
N
Fireplace/Stove:
Y
Heat Type:
Radiant
Central Air Conditioning:
Wall Unit(s
Central Vac:
Y
Laundry Level:
Syste
Ensuite Laundry:
F
Sewers:
Septic
Water:
Drilled W
Water Supply Types:
Drilled Well
Utilities-Hydro:
Y
Percent Down:
5
10
15
20
25
10
10
15
20
25
15
10
15
20
25
20
10
15
20
25
Down Payment
$54,999.95
$109,999.9
$164,999.85
$219,999.8
First Mortgage
$1,044,999.05
$989,999.1
$934,999.15
$879,999.2
CMHC/GE
$28,737.47
$19,799.98
$16,362.49
$0
Total Financing
$1,073,736.52
$1,009,799.08
$951,361.64
$879,999.2
Monthly P&I
$4,598.73
$4,324.89
$4,074.61
$3,768.97
Expenses
$0
$0
$0
$0
Total Payment
$4,598.73
$4,324.89
$4,074.61
$3,768.97
Income Required
$172,452.39
$162,183.42
$152,797.8
$141,336.31
This chart is for demonstration purposes only. Always consult a professional financial
advisor before making personal financial decisions.
Although the information displayed is believed to be accurate, no warranties or representations are made of any kind.
ROYAL LEPAGE PROALLIANCE REALTY, BROKERAGE
Jump To:
--Please select an Item--
Description
General Details
Room & Interior
Exterior
Utilities
Walk Score
Street View
Map and Direction
Book Showing
Email Friend
View Slide Show
View All Photos >
Virtual Tour
Affordability Chart
Mortgage Calculator
Add To Compare List
Private Website
Print This Page
At a Glance:
Type:
Freehold - Detached
Area:
Frontenac
Municipality:
Frontenac
Neighbourhood:
47 - Frontenac South
Style:
Bungalow
Lot Size:
x 1909.42(Feet)
Approximate Age:
16-30
Tax:
$5,436.97
Maintenance Fee:
$0
Beds:
3
Baths:
2
Garage:
0
Fireplace:
Y
Air Conditioning:
Pool:
None
Locatin Map:
Listing added to compare list, click
here to view comparison
chart.
Inline HTML
Listing added to compare list,
click here to
view comparison chart.
MD Ashraful Bari
Broker
HomeLife/Future Realty Inc , Brokerage
Independently owned and operated.
Cell: 647.406.6653 | Office: 905.201.9977
MD Ashraful Bari
BROKER
Cell: 647.406.6653
Office: 905.201.9977
Fax: 905.201.9229
HomeLife/Future Realty Inc., Brokerage Independently owned and operated.


